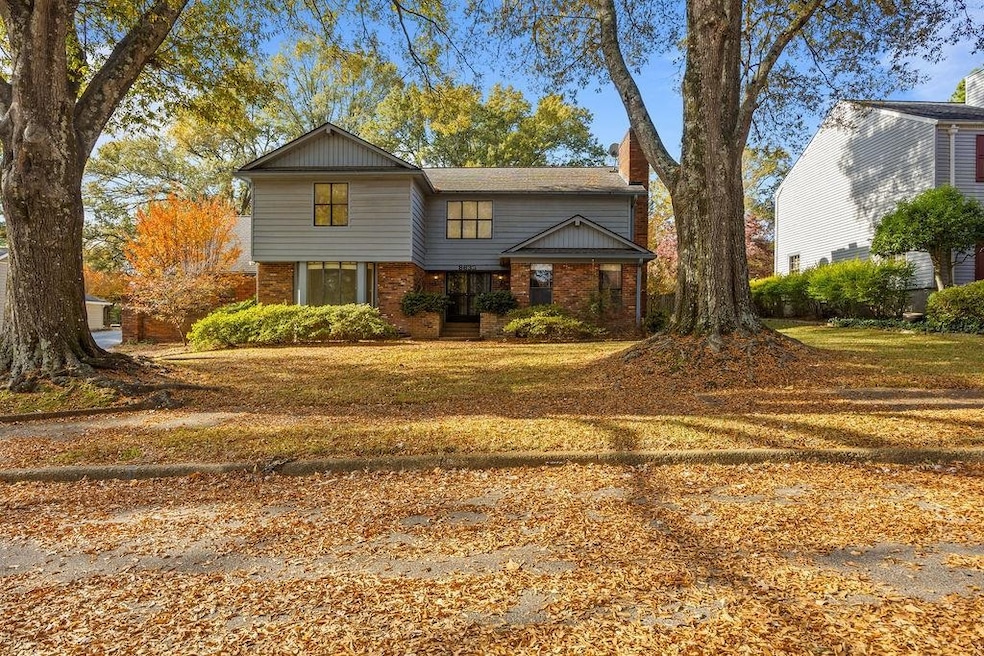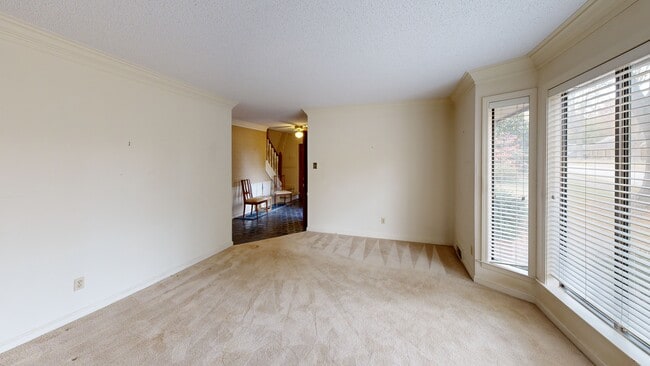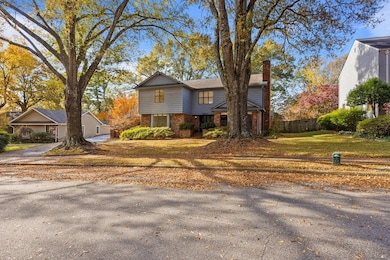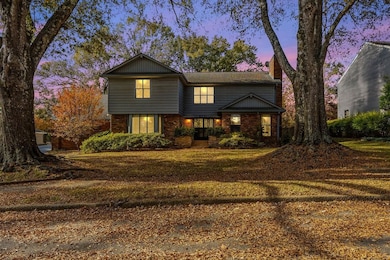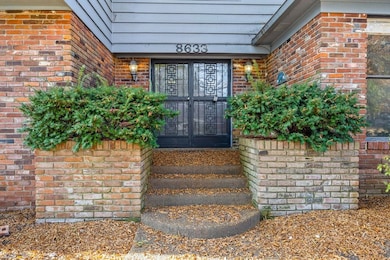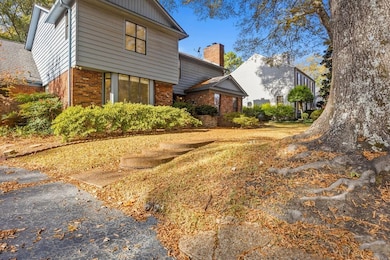
8633 Loxley Fwy Cordova, TN 38016
Cordova NeighborhoodEstimated payment $1,801/month
Highlights
- Sitting Area In Primary Bedroom
- Traditional Architecture
- Separate Formal Living Room
- Fireplace in Primary Bedroom
- Wood Flooring
- Sun or Florida Room
About This Home
Welcome to 8633 Loxley Fairway Parkway in Cordova, TN—an elegant and spacious home designed for comfort and functionality. The luxurious primary suite features two walk-in closets, a walk-in shower and separate tub, and a cozy fireplace with a sitting area, plus direct access to the sunroom, creating a true retreat. Two additional bedrooms each have private en-suite baths, offering comfort and privacy. A versatile playroom is located just off the laundry room and accessible via a second staircase. The large laundry room connects to both the garage and kitchen area, offering convenience and ample storage. The main level boasts a formal living room, spacious den with fireplace, library, dining room, and a breakfast nook off the kitchen—ideal for everyday living and entertaining. Outside, enjoy the expansive fenced backyard, perfect for relaxation or play. Storage throughout, including in the garage, completes this well-designed home.
Home Details
Home Type
- Single Family
Est. Annual Taxes
- $1,793
Year Built
- Built in 1974
Lot Details
- 0.29 Acre Lot
- Lot Dimensions are 92x138
- Wood Fence
- Level Lot
- Few Trees
Home Design
- Traditional Architecture
- Brick Veneer
- Slab Foundation
- Composition Shingle Roof
Interior Spaces
- 3,600-3,799 Sq Ft Home
- 3,737 Sq Ft Home
- 2-Story Property
- Popcorn or blown ceiling
- Some Wood Windows
- Window Treatments
- Separate Formal Living Room
- Dining Room
- Den with Fireplace
- 2 Fireplaces
- Play Room
- Sun or Florida Room
- Attic Access Panel
- Laundry Room
Kitchen
- Breakfast Room
- Double Oven
- Cooktop
- Dishwasher
- Kitchen Island
Flooring
- Wood
- Partially Carpeted
- Tile
Bedrooms and Bathrooms
- 4 Bedrooms
- Sitting Area In Primary Bedroom
- Fireplace in Primary Bedroom
- Primary bedroom located on second floor
- All Upper Level Bedrooms
- Split Bedroom Floorplan
- En-Suite Bathroom
- Walk-In Closet
- Pullman Style Bathroom
- Bathtub With Separate Shower Stall
Parking
- 2 Car Garage
- Side Facing Garage
- Garage Door Opener
- Driveway
Additional Features
- Covered Patio or Porch
- Central Heating and Cooling System
Community Details
- Voluntary home owners association
- Countrywood Sec C Subdivision
Listing and Financial Details
- Assessor Parcel Number 096517 B00018
Matterport 3D Tour
Floorplans
Map
Home Values in the Area
Average Home Value in this Area
Tax History
| Year | Tax Paid | Tax Assessment Tax Assessment Total Assessment is a certain percentage of the fair market value that is determined by local assessors to be the total taxable value of land and additions on the property. | Land | Improvement |
|---|---|---|---|---|
| 2025 | $1,793 | $78,850 | $15,375 | $63,475 |
| 2024 | $1,793 | $52,900 | $8,125 | $44,775 |
| 2023 | $3,439 | $59,275 | $8,125 | $51,150 |
| 2022 | $3,611 | $59,275 | $8,125 | $51,150 |
| 2021 | $3,653 | $59,275 | $8,125 | $51,150 |
| 2020 | $3,400 | $46,925 | $7,800 | $39,125 |
| 2019 | $3,400 | $46,925 | $7,800 | $39,125 |
| 2018 | $3,400 | $46,925 | $7,800 | $39,125 |
| 2017 | $1,929 | $46,925 | $7,800 | $39,125 |
| 2016 | $1,804 | $41,275 | $0 | $0 |
| 2014 | $1,804 | $41,275 | $0 | $0 |
Property History
| Date | Event | Price | List to Sale | Price per Sq Ft |
|---|---|---|---|---|
| 11/19/2025 11/19/25 | Price Changed | $315,000 | -7.4% | $88 / Sq Ft |
| 07/12/2025 07/12/25 | For Sale | $340,000 | -- | $94 / Sq Ft |
About the Listing Agent

As a seasoned Real Estate Broker with Harbur Realty, I proudly serve clients across West Tennessee and Northeast Mississippi. I specialize in helping homebuyers and sellers navigate the market with confidence, offering knowledgeable, responsive, and attentive service every step of the way. Whether you're buying your first home, investing in property, or downsizing for retirement, I’m here to guide you through the process from start to finish.
Looking for an agent who truly listens to
Sherry's Other Listings
Source: Memphis Area Association of REALTORS®
MLS Number: 10201140
APN: 09-6517-B0-0018
- 8699 Cherry Spring Dr
- 2375 Cherry Spring Cove
- 2185 Littlemore Dr
- 8425 Brownstone Ln Unit 50
- 8749 Abbotsbury Place N
- 8405 Brownstone Ln Unit 56
- 8446 Chippingham Dr
- 2231 Tidmington Dr
- 8534 Geiberger Dr
- 8607 Geiberger Dr
- 8599 Geiberger Dr
- 8393 Chippingham Dr
- 2228 Kingsrow Pkwy
- 2379 Meadow Ridge Dr
- 8910 Carrollwood Ln E
- 2333 Valley Edge Cove
- 8944 Meadow Pines Cove
- 8683 Beckenham Dr
- 8876 Eatonwick Dr
- 2389 Carroll Ridge Ln
- 2281 Webbing Dr
- 8855 Lake Edge Cove W
- 2600 Colonial Towers Dr
- 2366 Carrol Ridge Ln
- 2219 Lake Hill Ct
- 2251 Lake Hill Ct
- 2107 Chingford Cove
- 2045 Shetland Cove
- 2250 Lake Hill Ct
- 2460 Vintage Dr
- 2184 Stone Stream Dr
- 9055 Coral Shell Ln
- 2925 Countrywood Pkwy
- 9036 Gracie Ln
- 8125 Rockcreek Place
- 8827 Dewberry Ln
- 1981 Dartford Cove
- 1959 Dartford Cove
- 2206 Coral Tree Cove
- 9082 Fulton Ln
