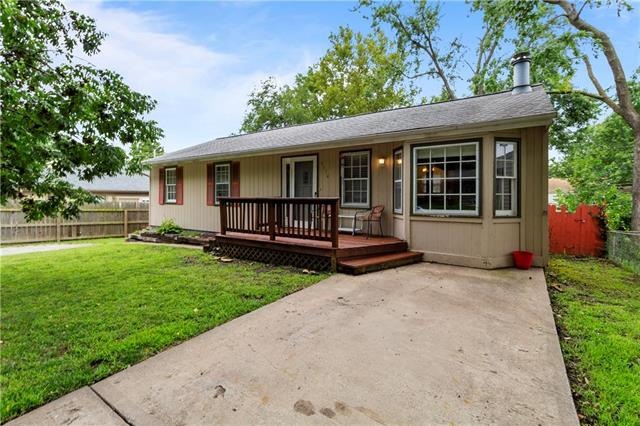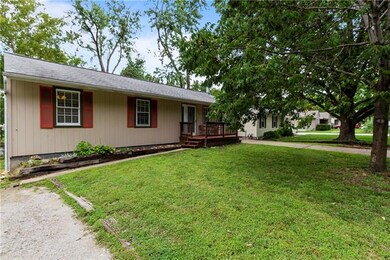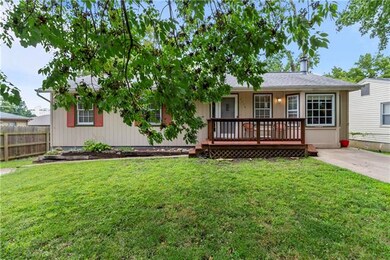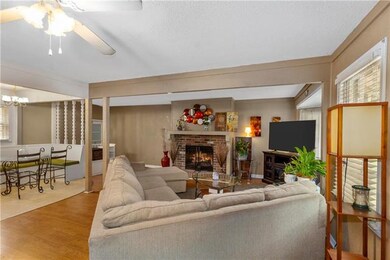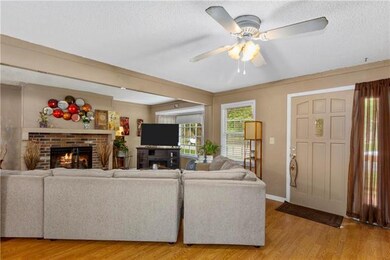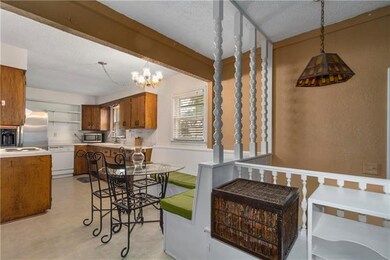
8634 Larsen St Overland Park, KS 66214
Estimated Value: $274,000 - $317,000
Highlights
- Deck
- Vaulted Ceiling
- Wood Flooring
- Shawnee Mission West High School Rated A-
- Ranch Style House
- Granite Countertops
About This Home
As of September 2019Very cute ranch in a great location. Seller has recently painted the upstairs. Lots of space with the finished basement and a non conforming 3rd bedroom in the basement. Perfect home for a first time home buyer or anyone looking to downsize. Tons of potential with this one. Lots of ways to gain equity with this one. Could be a great rental opportunity as well.
Last Agent to Sell the Property
Sold KC Group
Keller Williams Plaza Partners Listed on: 08/17/2019
Home Details
Home Type
- Single Family
Est. Annual Taxes
- $1,523
Year Built
- Built in 1961
Lot Details
- 8,701 Sq Ft Lot
- Many Trees
Home Design
- Ranch Style House
- Traditional Architecture
- Composition Roof
- Board and Batten Siding
- Masonry
Interior Spaces
- Wet Bar: All Carpet, All Window Coverings, Ceiling Fan(s), Fireplace, Laminate Counters
- Built-In Features: All Carpet, All Window Coverings, Ceiling Fan(s), Fireplace, Laminate Counters
- Vaulted Ceiling
- Ceiling Fan: All Carpet, All Window Coverings, Ceiling Fan(s), Fireplace, Laminate Counters
- Skylights
- Shades
- Plantation Shutters
- Drapes & Rods
- Mud Room
- Family Room with Fireplace
- Family Room Downstairs
- Finished Basement
- Laundry in Basement
Kitchen
- Eat-In Kitchen
- Granite Countertops
- Laminate Countertops
Flooring
- Wood
- Wall to Wall Carpet
- Linoleum
- Laminate
- Stone
- Ceramic Tile
- Luxury Vinyl Plank Tile
- Luxury Vinyl Tile
Bedrooms and Bathrooms
- 2 Bedrooms
- Cedar Closet: All Carpet, All Window Coverings, Ceiling Fan(s), Fireplace, Laminate Counters
- Walk-In Closet: All Carpet, All Window Coverings, Ceiling Fan(s), Fireplace, Laminate Counters
- 2 Full Bathrooms
- Double Vanity
- Bathtub with Shower
Parking
- Converted Garage
- Inside Entrance
Outdoor Features
- Deck
- Enclosed patio or porch
Schools
- Apache Elementary School
- Sm West High School
Additional Features
- City Lot
- Forced Air Heating and Cooling System
Community Details
- Highland Acres Subdivision
Listing and Financial Details
- Exclusions: chimney
- Assessor Parcel Number NP31000000 0075B
Ownership History
Purchase Details
Home Financials for this Owner
Home Financials are based on the most recent Mortgage that was taken out on this home.Purchase Details
Home Financials for this Owner
Home Financials are based on the most recent Mortgage that was taken out on this home.Similar Homes in Overland Park, KS
Home Values in the Area
Average Home Value in this Area
Purchase History
| Date | Buyer | Sale Price | Title Company |
|---|---|---|---|
| Rosa Rodolfo Lopez De La | -- | Continental Title Company | |
| Gilbert Eufrancia N | -- | Continental Title |
Mortgage History
| Date | Status | Borrower | Loan Amount |
|---|---|---|---|
| Open | Rosa Rodolfo Lopez De La | $156,750 | |
| Previous Owner | Gilbert Eufrancia N | $105,950 |
Property History
| Date | Event | Price | Change | Sq Ft Price |
|---|---|---|---|---|
| 09/27/2019 09/27/19 | Sold | -- | -- | -- |
| 08/18/2019 08/18/19 | Pending | -- | -- | -- |
| 08/17/2019 08/17/19 | For Sale | $168,000 | -- | $108 / Sq Ft |
Tax History Compared to Growth
Tax History
| Year | Tax Paid | Tax Assessment Tax Assessment Total Assessment is a certain percentage of the fair market value that is determined by local assessors to be the total taxable value of land and additions on the property. | Land | Improvement |
|---|---|---|---|---|
| 2024 | $2,394 | $25,346 | $5,903 | $19,443 |
| 2023 | $2,451 | $25,254 | $5,903 | $19,351 |
| 2022 | $2,142 | $22,276 | $5,903 | $16,373 |
| 2021 | $2,142 | $19,791 | $5,362 | $14,429 |
| 2020 | $1,913 | $18,802 | $4,125 | $14,677 |
| 2019 | $1,666 | $16,411 | $2,982 | $13,429 |
| 2018 | $1,523 | $14,950 | $2,982 | $11,968 |
| 2017 | $1,829 | $13,570 | $2,982 | $10,588 |
| 2016 | $1,341 | $12,765 | $2,982 | $9,783 |
| 2015 | $1,254 | $12,213 | $2,982 | $9,231 |
| 2013 | -- | $12,386 | $2,982 | $9,404 |
Agents Affiliated with this Home
-
S
Seller's Agent in 2019
Sold KC Group
Keller Williams Plaza Partners
-
Bobby Sandlin
B
Seller Co-Listing Agent in 2019
Bobby Sandlin
RE/MAX Premier Realty
(913) 652-0400
29 Total Sales
-
Patricia Sanchez

Buyer's Agent in 2019
Patricia Sanchez
Realty of America
(913) 915-2492
2 in this area
82 Total Sales
Map
Source: Heartland MLS
MLS Number: 2184125
APN: NP31000000-0075B
- 8533 Stearns St
- 8761 Larsen St
- 10606 W 89th Terrace
- 10009 W 88th Terrace
- 8885 Westbrooke Dr
- 8870 Farley St
- 8903 Mastin St
- 9006 Mastin St
- 9024 Wedd St
- 10202 Moody Park Dr
- 9675 W 83rd St
- 9724 W 91st St
- 8601 England St
- 8401 England St
- 10319 W 92nd Place
- 9336 Goddard St
- 8530 Grandview Ln
- 8705 Grandview St
- 9415 Bluejacket St
- 9406 Switzer St
- 8634 Larsen St
- 8633 Goddard St
- 8630 Larsen St
- 8631 Larsen St
- 8627 Goddard St
- 8635 Larsen St
- 8625 Larsen St
- 10644 W 87th St
- 8619 Larsen St
- 8612 Larsen St
- 8621 Goddard St
- 10652 W 87th St
- 8639 Larsen St
- 8615 Goddard St
- 8600 Larsen St
- 8605 Larsen St
- 8632 Melrose St
- 8638 Melrose St
- 8702 Larsen St
- 8628 Melrose St
