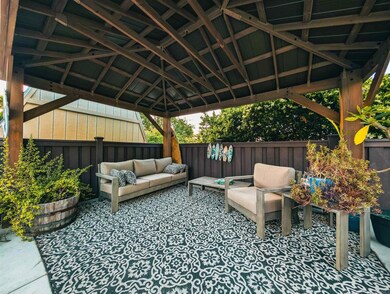
8635 La Butte Ln Santee, CA 92071
Estimated payment $4,481/month
Highlights
- Golf Course Community
- In Ground Pool
- Mountain View
- Chet F. Harritt Elementary School Rated A-
- Fishing
- Community Lake
About This Home
CHARMING UPGRADED HOME IN SANTEE! Welcome to this beautifully upgraded 3-bedroom, 2-bathroom home nestled in the highly sought-after west side of Santee! With just under 1200 square feet of thoughtfully designed living space on over a quarter-acre lot, this property offers the perfect blend of comfort, functionality, and outdoor enjoyment. Step inside to find a bright, open layout featuring wood-like tile flooring throughout, dual pane windows and sliders, and a fully remodeled kitchen and bathrooms. The updated kitchen boasts modern finishes, ample cabinet space, and a seamless flow into the living and dining areas—ideal for both relaxing and entertaining. Enjoy Southern California living at its finest in your Private, Resort-Style backyard complete with a sparkling pool, turf area, and plenty of space for gatherings. The expansive lot also includes dedicated RV/boat parking for your toys and extra vehicles. Drive Thru from front to backyard gate. Solar is leased w/9 years left. Located near scenic Cowles Mountain and Big Rock Park, outdoor enthusiasts will love the access to hiking, biking, and nature trails. The nearby park also features pickleball and basketball courts, perfect for weekend fun. All of this in the award-winning Santee School District—this home truly has it all! Don’t miss this incredible opportunity to own a turnkey home in one of Santee’s most desirable neighborhoods!
Listing Agent
United Real Estate San Diego Brokerage Email: treerobbins7777@gmail.com License #01924836 Listed on: 05/28/2025

Co-Listing Agent
United Real Estate San Diego Brokerage Email: treerobbins7777@gmail.com License #02061826
Home Details
Home Type
- Single Family
Est. Annual Taxes
- $2,815
Year Built
- Built in 1982
Lot Details
- 0.28 Acre Lot
- Cul-De-Sac
- Rural Setting
- Landscaped
- Paved or Partially Paved Lot
- Level Lot
- Lawn
- Garden
- Back and Front Yard
- Density is up to 1 Unit/Acre
- Property is zoned R-1:SINGLE FAM-RES
Parking
- 2 Car Attached Garage
- 6 Open Parking Spaces
Property Views
- Mountain
- Hills
Interior Spaces
- 1,140 Sq Ft Home
- 1-Story Property
Bedrooms and Bathrooms
- 3 Bedrooms
- 2 Full Bathrooms
Laundry
- Laundry Room
- Laundry in Garage
- Washer and Gas Dryer Hookup
Outdoor Features
- In Ground Pool
- Rain Gutters
Location
- Property is near a park
Schools
- Chet F. Harritt Elementary School
- West Hills High School
Utilities
- Central Air
- No Heating
Listing and Financial Details
- Tax Tract Number 688
- Assessor Parcel Number 3863401800
- $162 per year additional tax assessments
- Seller Considering Concessions
Community Details
Overview
- No Home Owners Association
- Community Lake
- Foothills
- Mountainous Community
Recreation
- Golf Course Community
- Fishing
- Park
- Dog Park
- Hiking Trails
- Bike Trail
Map
Home Values in the Area
Average Home Value in this Area
Tax History
| Year | Tax Paid | Tax Assessment Tax Assessment Total Assessment is a certain percentage of the fair market value that is determined by local assessors to be the total taxable value of land and additions on the property. | Land | Improvement |
|---|---|---|---|---|
| 2024 | $2,815 | $231,503 | $103,775 | $127,728 |
| 2023 | $2,728 | $226,965 | $101,741 | $125,224 |
| 2022 | $2,704 | $222,516 | $99,747 | $122,769 |
| 2021 | $2,664 | $218,154 | $97,792 | $120,362 |
| 2020 | $2,631 | $215,918 | $96,790 | $119,128 |
| 2019 | $2,539 | $211,686 | $94,893 | $116,793 |
| 2018 | $2,472 | $207,536 | $93,033 | $114,503 |
| 2017 | $2,438 | $203,467 | $91,209 | $112,258 |
| 2016 | $2,363 | $199,478 | $89,421 | $110,057 |
| 2015 | $2,330 | $196,482 | $88,078 | $108,404 |
| 2014 | $2,283 | $192,634 | $86,353 | $106,281 |
Property History
| Date | Event | Price | Change | Sq Ft Price |
|---|---|---|---|---|
| 05/28/2025 05/28/25 | For Sale | $799,999 | -- | $702 / Sq Ft |
Purchase History
| Date | Type | Sale Price | Title Company |
|---|---|---|---|
| Grant Deed | $145,000 | Chicago Title Co |
Mortgage History
| Date | Status | Loan Amount | Loan Type |
|---|---|---|---|
| Open | $100,000 | Credit Line Revolving | |
| Open | $317,700 | New Conventional | |
| Closed | $353,000 | New Conventional | |
| Closed | $387,483 | New Conventional | |
| Closed | $384,000 | Unknown | |
| Closed | $120,000 | Credit Line Revolving | |
| Closed | $280,000 | Unknown | |
| Closed | $50,000 | Stand Alone Second | |
| Closed | $167,250 | Unknown | |
| Closed | $141,159 | FHA | |
| Previous Owner | $142,818 | Assumption |
Similar Homes in the area
Source: California Regional Multiple Listing Service (CRMLS)
MLS Number: PTP2503846
APN: 386-340-18
- 8611 Placid View Dr
- 8679 Amherst St
- 8624 Amherst St
- 8608 Amherst St
- 10340 Prospect Ct
- 8545 Mission Gorge Rd Unit 239
- 8545 Mission Gorge Rd Unit 147
- 8545 Mission Gorge Rd Unit 338
- 8545 Mission Gorge Rd Unit 144
- 8420 Fanita Dr Unit 30
- 8423 Prospect Ave
- 8701 Mesa Rd Unit 108
- 8701 Mesa Rd Unit SPC 127
- 8701 Mesa Rd Unit 150
- 9009 Fanita Rancho Rd
- 8942 Fletcher Valley Dr
- 9182 Tonya Ln
- 2410 Nielsen St
- 9055 Gorge Ave
- 8301 Mission Gorge Rd Unit 328






