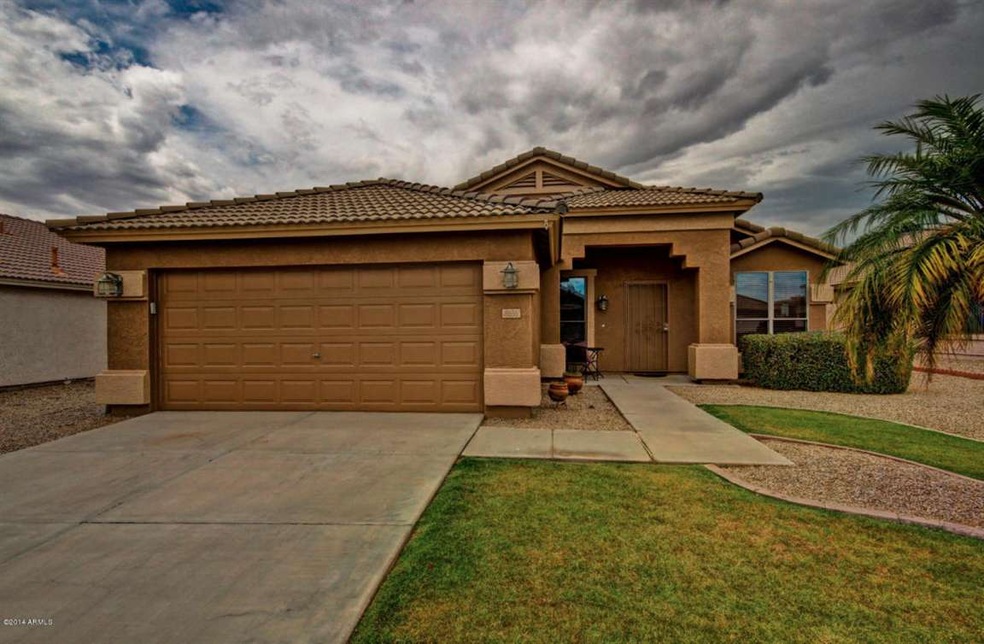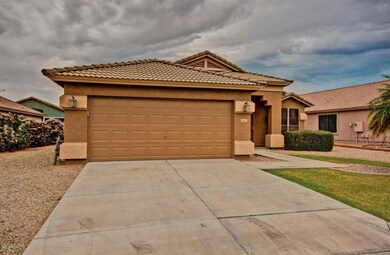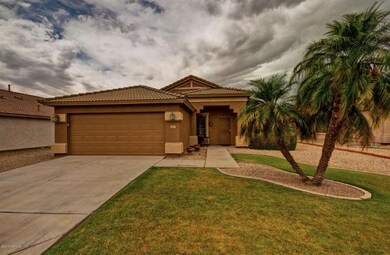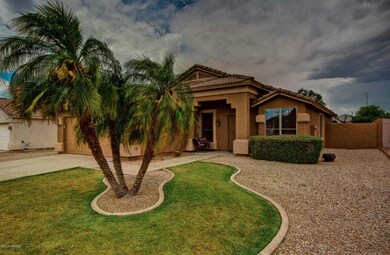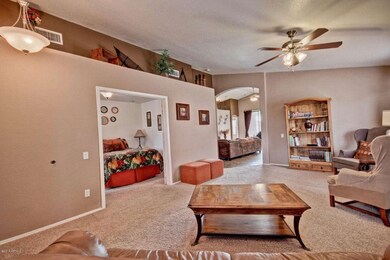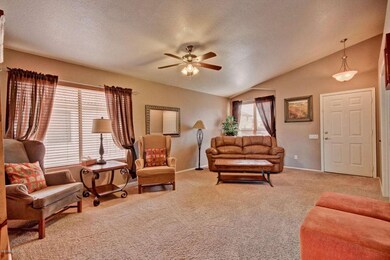
Highlights
- Heated Spa
- Vaulted Ceiling
- Covered patio or porch
- Boulder Creek Elementary School Rated A-
- Granite Countertops
- Double Pane Windows
About This Home
As of September 2020ABSOLUTELY A PERFECT 10.THIS HOME WAS LIGHTLY USED AS A WINTER RENTAL FOR THE PAST FEW YEARS AND SHOWSS LIKE A MODEL. UPGRADED CARPET IN LIVING ROOM AND BEDROOMS AND NICE NEUTRAL TILE IN THE OTHER AREA'S. THE INTERIOR IS SPACIOUS AND COMFORTABLE. THE MASTER IS SPLIT FOR PRIVACY AND INCLUDES A LARGE WALK IN CLOSET AND DELUXE MASTER BATH. THE BACK YARD IS AWESOME. THE PATIO INCLUDES AN OUTDOOR COOKING AND ENTERTAINING AREA. THE BEAUTIFUL POOL IS SELF CLEANING, PEBBLE TECH INTERIOR,WATER FEATURE AND HAS A BRAND NEW HEATER. BOTH THE POOL AND SPA ARE HEATED FOR YEAR ROUND ENJOYMENT. THE INTERIOR HAS BEEN UPDATED AND MAINTAINED TO PERFECTION BY THE PRESENT OWNER. EXTERIOR PAINT DONE 5/2014. GARAGE FLOOR EPOXY DONE 5/2014. ALL INTERIOR ITEMS NEGOTIABLE OUTSIDE ESCROW
Home Details
Home Type
- Single Family
Est. Annual Taxes
- $1,297
Year Built
- Built in 2000
Lot Details
- 6,906 Sq Ft Lot
- Block Wall Fence
- Front and Back Yard Sprinklers
- Sprinklers on Timer
- Grass Covered Lot
HOA Fees
- $49 Monthly HOA Fees
Parking
- 2 Car Garage
Home Design
- Wood Frame Construction
- Tile Roof
- Stucco
Interior Spaces
- 1,804 Sq Ft Home
- 1-Story Property
- Vaulted Ceiling
- Ceiling Fan
- Double Pane Windows
- Solar Screens
Kitchen
- Breakfast Bar
- Gas Cooktop
- Built-In Microwave
- Kitchen Island
- Granite Countertops
Flooring
- Carpet
- Tile
Bedrooms and Bathrooms
- 4 Bedrooms
- Primary Bathroom is a Full Bathroom
- 2 Bathrooms
- Dual Vanity Sinks in Primary Bathroom
- Bathtub With Separate Shower Stall
Pool
- Heated Spa
- Play Pool
Outdoor Features
- Covered patio or porch
Schools
- Boulder Creek Elementary - Mesa
- Desert Ridge High Middle School
- Desert Ridge High School
Utilities
- Refrigerated Cooling System
- Heating System Uses Natural Gas
Community Details
- Association fees include ground maintenance
- Lesueur Estates Association, Phone Number (480) 820-1151
- Built by PULTE
- Lesueur Estates Subdivision
Listing and Financial Details
- Tax Lot 331
- Assessor Parcel Number 312-03-220
Ownership History
Purchase Details
Home Financials for this Owner
Home Financials are based on the most recent Mortgage that was taken out on this home.Purchase Details
Home Financials for this Owner
Home Financials are based on the most recent Mortgage that was taken out on this home.Purchase Details
Home Financials for this Owner
Home Financials are based on the most recent Mortgage that was taken out on this home.Purchase Details
Purchase Details
Home Financials for this Owner
Home Financials are based on the most recent Mortgage that was taken out on this home.Purchase Details
Home Financials for this Owner
Home Financials are based on the most recent Mortgage that was taken out on this home.Purchase Details
Home Financials for this Owner
Home Financials are based on the most recent Mortgage that was taken out on this home.Purchase Details
Home Financials for this Owner
Home Financials are based on the most recent Mortgage that was taken out on this home.Map
Similar Homes in Mesa, AZ
Home Values in the Area
Average Home Value in this Area
Purchase History
| Date | Type | Sale Price | Title Company |
|---|---|---|---|
| Warranty Deed | $350,000 | Empire West Title Agency Llc | |
| Warranty Deed | $253,000 | Great American Title Agency | |
| Special Warranty Deed | $194,000 | Great American Title Agency | |
| Special Warranty Deed | $194,000 | Great American Title Agency | |
| Trustee Deed | $259,846 | None Available | |
| Warranty Deed | $310,000 | Stewart Title & Trust Of Pho | |
| Cash Sale Deed | $310,000 | Stewart Title & Trust Of Pho | |
| Warranty Deed | $306,500 | Capital Title Agency Inc | |
| Warranty Deed | $139,025 | Transnation Title Ins Co |
Mortgage History
| Date | Status | Loan Amount | Loan Type |
|---|---|---|---|
| Open | $160,000 | New Conventional | |
| Previous Owner | $189,000 | New Conventional | |
| Previous Owner | $227,700 | New Conventional | |
| Previous Owner | $155,200 | New Conventional | |
| Previous Owner | $248,000 | Purchase Money Mortgage | |
| Previous Owner | $62,000 | Stand Alone Second | |
| Previous Owner | $245,200 | New Conventional | |
| Previous Owner | $228,000 | Fannie Mae Freddie Mac | |
| Previous Owner | $38,886 | Stand Alone Second | |
| Previous Owner | $134,234 | Seller Take Back | |
| Closed | $30,650 | No Value Available |
Property History
| Date | Event | Price | Change | Sq Ft Price |
|---|---|---|---|---|
| 09/30/2020 09/30/20 | Sold | $350,000 | 0.0% | $191 / Sq Ft |
| 08/25/2020 08/25/20 | Price Changed | $350,000 | +6.1% | $191 / Sq Ft |
| 08/21/2020 08/21/20 | For Sale | $329,900 | +30.4% | $180 / Sq Ft |
| 08/18/2014 08/18/14 | Sold | $253,000 | -2.7% | $140 / Sq Ft |
| 07/17/2014 07/17/14 | For Sale | $260,000 | 0.0% | $144 / Sq Ft |
| 07/02/2014 07/02/14 | Pending | -- | -- | -- |
| 05/30/2014 05/30/14 | For Sale | $260,000 | -- | $144 / Sq Ft |
Tax History
| Year | Tax Paid | Tax Assessment Tax Assessment Total Assessment is a certain percentage of the fair market value that is determined by local assessors to be the total taxable value of land and additions on the property. | Land | Improvement |
|---|---|---|---|---|
| 2025 | $1,458 | $20,469 | -- | -- |
| 2024 | $1,471 | $19,495 | -- | -- |
| 2023 | $1,471 | $36,100 | $7,220 | $28,880 |
| 2022 | $1,435 | $26,520 | $5,300 | $21,220 |
| 2021 | $1,555 | $24,850 | $4,970 | $19,880 |
| 2020 | $1,527 | $22,730 | $4,540 | $18,190 |
| 2019 | $1,416 | $20,820 | $4,160 | $16,660 |
| 2018 | $1,347 | $19,350 | $3,870 | $15,480 |
| 2017 | $1,305 | $17,830 | $3,560 | $14,270 |
| 2016 | $1,354 | $17,120 | $3,420 | $13,700 |
| 2015 | $1,241 | $16,420 | $3,280 | $13,140 |
Source: Arizona Regional Multiple Listing Service (ARMLS)
MLS Number: 5123244
APN: 312-03-220
- 8536 E Milagro Ave
- 8531 E Natal Cir
- 2341 S Gordon
- 8433 E Natal Cir
- 3200 S Hawes Rd
- 8351 E Monte Ave
- 8551 E Kiowa Ave
- 2741 S Gordon
- 2753 S 85th Way
- 8723 E Kiowa Ave
- 8737 E Nichols Ave
- 2550 S Ellsworth Rd Unit 494
- 2550 S Ellsworth Rd Unit 289
- 2550 S Ellsworth Rd Unit 626
- 2550 S Ellsworth Rd Unit 611
- 2550 S Ellsworth Rd Unit 765
- 2550 S Ellsworth Rd Unit 678
- 2550 S Ellsworth Rd Unit 793
- 2550 S Ellsworth Rd Unit 813
- 2550 S Ellsworth Rd Unit 353
