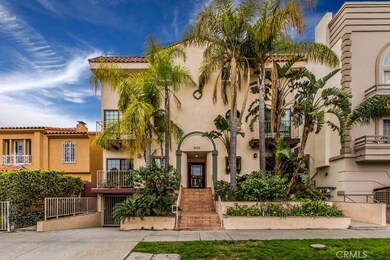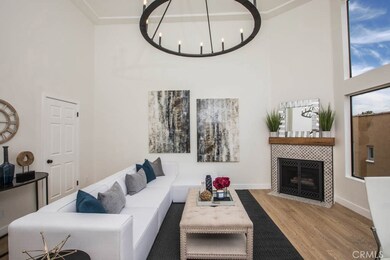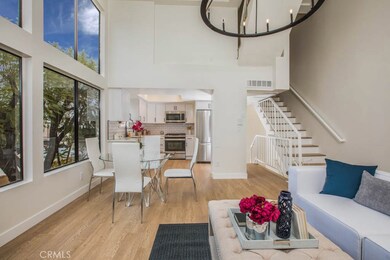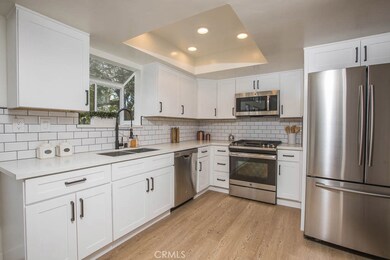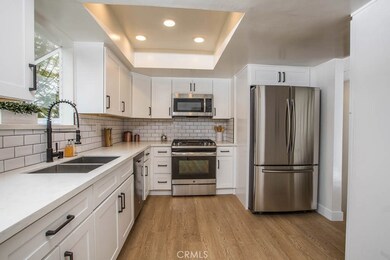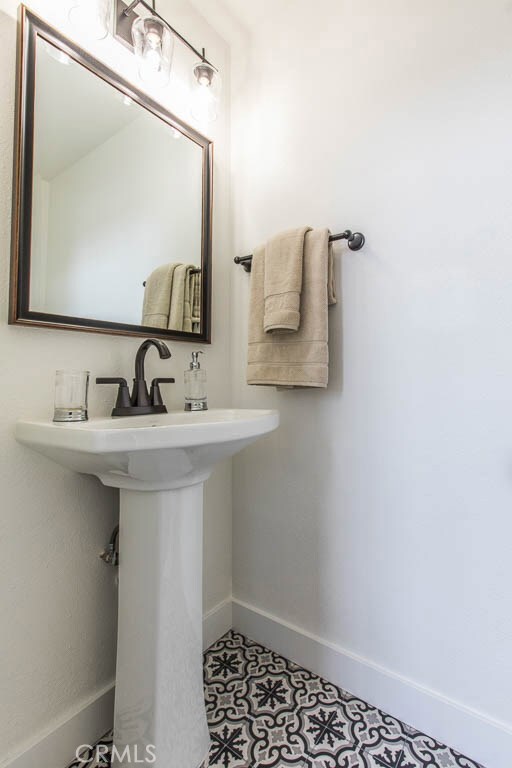
8636 W Olympic Blvd Unit 3 Los Angeles, CA 90035
Pico-Robertson NeighborhoodHighlights
- Rooftop Deck
- Panoramic View
- Contemporary Architecture
- Primary Bedroom Suite
- Gated Community
- Cathedral Ceiling
About This Home
As of July 2022FULLY renovated Tri-level Townhome with 3 bedrooms, 2 1/2 bathrooms, office space and an approx 800 sq. ft. rooftop terrace with sweeping panoramic views of Beverly Hills, Downtown LA, Hollywood Hills and more! Feels like a brand new home, flooded with natural light in every room and centrally located in the Beverly Hills adjacent Pico-Robertson area. NEST controlled central HVAC, en-suite baths, walk-in closets and an open floor plan main level with high ceilings. ALL brand new stainless steel kitchen appliances and a full size stacked washer & dryer are already installed. Secure building with 2-car side by side parking spaces. This home is walking distance to shops, restaurants, places of worship and much more. Not to mention, only blocks away from all the glitz and glamour that Beverly Hills has to offer.
Last Agent to Sell the Property
Momentum Realty Group License #01364278 Listed on: 02/12/2018
Property Details
Home Type
- Condominium
Est. Annual Taxes
- $14,787
Year Built
- Built in 1987
Lot Details
- Two or More Common Walls
- Wrought Iron Fence
- Density is up to 1 Unit/Acre
HOA Fees
- $375 Monthly HOA Fees
Parking
- Subterranean Parking
- Parking Available
Property Views
- Panoramic
- City Lights
- Hills
- Neighborhood
Home Design
- Contemporary Architecture
- Turnkey
- Slab Foundation
- Stucco
Interior Spaces
- 1,678 Sq Ft Home
- Cathedral Ceiling
- Recessed Lighting
- Living Room with Fireplace
- Laminate Flooring
Kitchen
- <<convectionOvenToken>>
- <<builtInRangeToken>>
- Indoor Grill
- <<microwave>>
- Ice Maker
- Water Line To Refrigerator
- Dishwasher
Bedrooms and Bathrooms
- 3 Bedrooms | 1 Primary Bedroom on Main
- Primary Bedroom Suite
- Multi-Level Bedroom
- <<tubWithShowerToken>>
- Walk-in Shower
Laundry
- Laundry Room
- Washer and Gas Dryer Hookup
Home Security
- Intercom
- Termite Clearance
Outdoor Features
- Balcony
- Rooftop Deck
- Patio
- Exterior Lighting
Location
- Urban Location
Schools
- Carthay Elementary School
- John Burroughs Middle School
- Fairfax Senior High School
Utilities
- Forced Air Heating and Cooling System
- 220 Volts For Spa
- Gas Water Heater
Listing and Financial Details
- Tax Lot 1
- Tax Tract Number 44617
- Assessor Parcel Number 4332021043
Community Details
Overview
- 8 Units
- Sherbourne Court HOA Inc Association, Phone Number (818) 587-9500
Security
- Controlled Access
- Gated Community
Ownership History
Purchase Details
Purchase Details
Purchase Details
Home Financials for this Owner
Home Financials are based on the most recent Mortgage that was taken out on this home.Purchase Details
Home Financials for this Owner
Home Financials are based on the most recent Mortgage that was taken out on this home.Purchase Details
Purchase Details
Purchase Details
Home Financials for this Owner
Home Financials are based on the most recent Mortgage that was taken out on this home.Purchase Details
Home Financials for this Owner
Home Financials are based on the most recent Mortgage that was taken out on this home.Purchase Details
Home Financials for this Owner
Home Financials are based on the most recent Mortgage that was taken out on this home.Purchase Details
Home Financials for this Owner
Home Financials are based on the most recent Mortgage that was taken out on this home.Purchase Details
Similar Homes in the area
Home Values in the Area
Average Home Value in this Area
Purchase History
| Date | Type | Sale Price | Title Company |
|---|---|---|---|
| Deed | -- | None Listed On Document | |
| Deed | -- | None Listed On Document | |
| Grant Deed | -- | None Listed On Document | |
| Quit Claim Deed | -- | None Listed On Document | |
| Quit Claim Deed | -- | None Listed On Document | |
| Grant Deed | $1,200,000 | Stewart Title Of California In | |
| Grant Deed | $1,005,000 | North American Title | |
| Trustee Deed | $673,437 | None Available | |
| Interfamily Deed Transfer | -- | None Available | |
| Grant Deed | $670,000 | Old Republic Title Company | |
| Grant Deed | $445,000 | -- | |
| Individual Deed | $295,000 | South Coast Title | |
| Grant Deed | $254,000 | Fidelity Title | |
| Interfamily Deed Transfer | -- | -- |
Mortgage History
| Date | Status | Loan Amount | Loan Type |
|---|---|---|---|
| Previous Owner | $1,020,000 | New Conventional | |
| Previous Owner | $765,000 | New Conventional | |
| Previous Owner | $120,000 | Credit Line Revolving | |
| Previous Owner | $904,500 | New Conventional | |
| Previous Owner | $61,000 | Credit Line Revolving | |
| Previous Owner | $536,000 | Fannie Mae Freddie Mac | |
| Previous Owner | $388,000 | Unknown | |
| Previous Owner | $97,000 | Stand Alone Second | |
| Previous Owner | $356,000 | Purchase Money Mortgage | |
| Previous Owner | $290,500 | Unknown | |
| Previous Owner | $270,000 | Unknown | |
| Previous Owner | $265,100 | No Value Available | |
| Previous Owner | $200,000 | No Value Available | |
| Closed | $44,500 | No Value Available |
Property History
| Date | Event | Price | Change | Sq Ft Price |
|---|---|---|---|---|
| 07/01/2022 07/01/22 | Sold | $1,200,000 | +2.1% | $715 / Sq Ft |
| 05/02/2022 05/02/22 | Pending | -- | -- | -- |
| 04/21/2022 04/21/22 | For Sale | $1,175,000 | +16.9% | $700 / Sq Ft |
| 04/26/2018 04/26/18 | Sold | $1,005,000 | +0.5% | $599 / Sq Ft |
| 04/16/2018 04/16/18 | Price Changed | $999,990 | 0.0% | $596 / Sq Ft |
| 03/12/2018 03/12/18 | Pending | -- | -- | -- |
| 03/05/2018 03/05/18 | Price Changed | $999,990 | -4.7% | $596 / Sq Ft |
| 02/12/2018 02/12/18 | For Sale | $1,049,000 | -- | $625 / Sq Ft |
Tax History Compared to Growth
Tax History
| Year | Tax Paid | Tax Assessment Tax Assessment Total Assessment is a certain percentage of the fair market value that is determined by local assessors to be the total taxable value of land and additions on the property. | Land | Improvement |
|---|---|---|---|---|
| 2024 | $14,787 | $1,224,000 | $748,068 | $475,932 |
| 2023 | $14,584 | $1,200,000 | $733,400 | $466,600 |
| 2022 | $12,749 | $1,077,560 | $685,671 | $391,889 |
| 2021 | $12,589 | $1,056,432 | $672,227 | $384,205 |
| 2019 | $12,209 | $1,025,100 | $652,290 | $372,810 |
| 2018 | $8,210 | $673,500 | $173,500 | $500,000 |
| 2016 | $9,265 | $773,447 | $467,531 | $305,916 |
| 2015 | $9,128 | $761,830 | $460,509 | $301,321 |
| 2014 | $9,158 | $746,908 | $451,489 | $295,419 |
Agents Affiliated with this Home
-
Maggie Gulyas

Seller's Agent in 2022
Maggie Gulyas
Destination Home, Inc.
(310) 691-3255
2 in this area
22 Total Sales
-
Andrew Jevin

Buyer's Agent in 2022
Andrew Jevin
Compass
(310) 919-6081
1 in this area
32 Total Sales
-
Karl Parize

Seller's Agent in 2018
Karl Parize
Momentum Realty Group
(714) 336-3375
102 Total Sales
-
Marielle Epstein
M
Buyer's Agent in 2018
Marielle Epstein
1st Point Realty
(818) 432-3580
82 Total Sales
Map
Source: California Regional Multiple Listing Service (CRMLS)
MLS Number: PW18033818
APN: 4332-021-043
- 8686 W Olympic Blvd
- 1026 S Shenandoah St
- 910 S Bedford St Unit 301
- 8701 W Olympic Blvd
- 910 S Holt Ave Unit 101
- 858 S Shenandoah St
- 847 S Sherbourne Dr
- 853 S Le Doux Rd Unit 301
- 828 S Bedford St Unit 202
- 869 S Wooster St Unit 103
- 8642 Gregory Way Unit 102
- 8642 Gregory Way Unit 202
- 1044 S Robertson Blvd
- 811 S Bedford St Unit 304
- 356 S Clark Dr
- 1200 S Corning St Unit P307
- 1226 S Bedford Unit 104
- 1226 S Bedford Unit 504
- 1226 S Bedford Unit 404
- 1211 S Shenandoah St Unit 304

