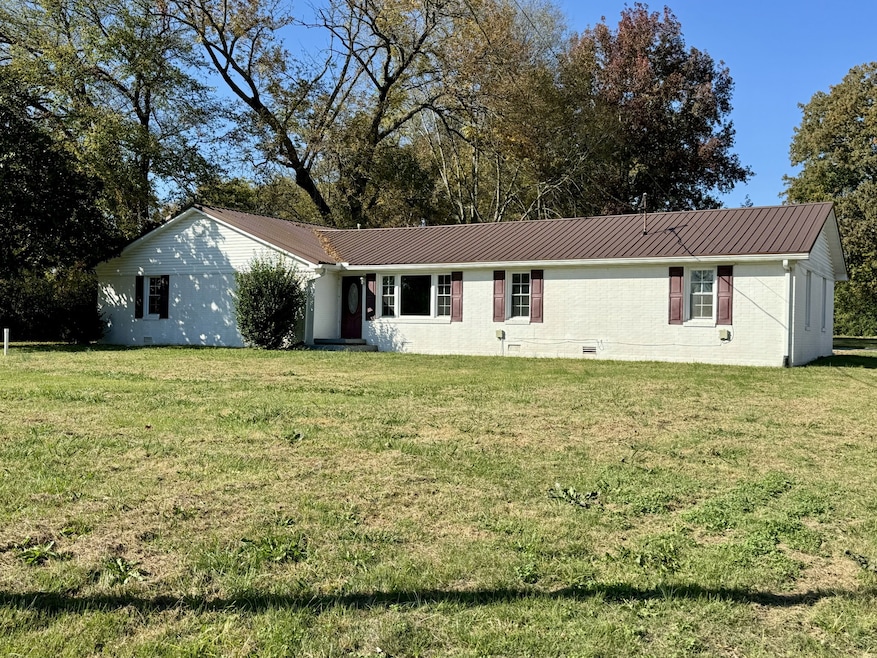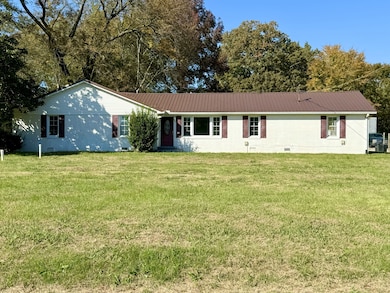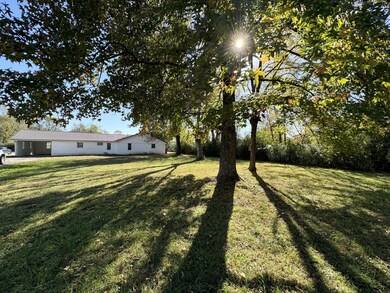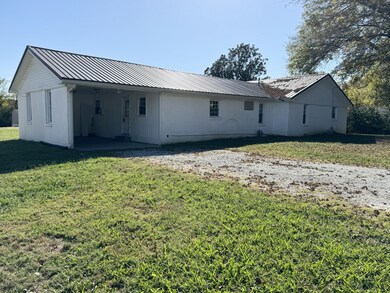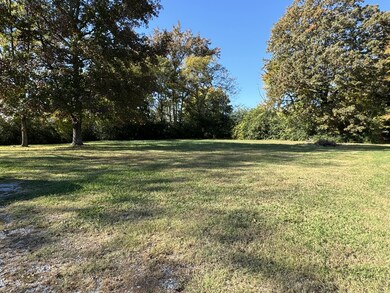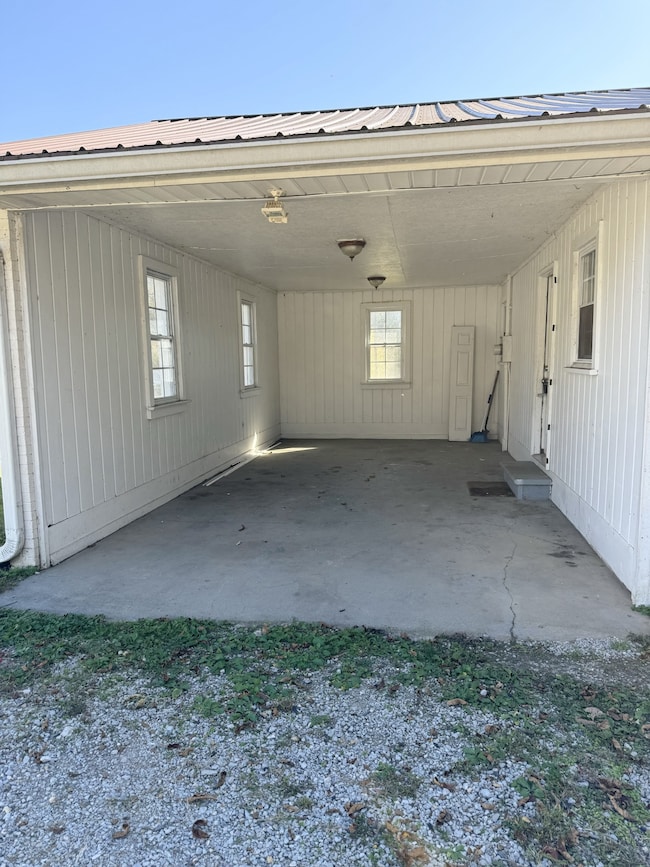
8638 Old State Route 1 New Johnsonville, TN 37134
Highlights
- Great Room
- 1 Car Attached Garage
- Central Heating
- No HOA
- Cooling Available
- Level Lot
About This Home
As of December 2024Charming 4 BR 2 Bath home set on approximately 1.08 acres just steps away from the Duck River Tennessee Wildlife Refuge. Built in 1958 & thoughtfully updated in 2008, this residence blends timeless charm with modern conveniences. Spacious rooms with plenty of natural light, perfect for entertaining or cozy family nights. 3-year-old HVAC system. 4-year-old metal roof. New windows, tile, lighting, and all-new plumbing were added during the 2008 remodel. A large, level yard with mature trees creates a private oasis, ideal for outdoor gatherings, gardening, or simply enjoying nature. Close to both the Tennessee and Duck Rivers, this home is ideally located for those who love the outdoors.Don’t miss your chance to own a slice of tranquility! Selling as-is.
Last Agent to Sell the Property
Century 21 Prestige Dickson Brokerage Phone: 6154564691 License # 339012 Listed on: 10/27/2024

Home Details
Home Type
- Single Family
Est. Annual Taxes
- $993
Year Built
- Built in 1958
Lot Details
- 1.08 Acre Lot
- Level Lot
Home Design
- Brick Exterior Construction
Interior Spaces
- 1,798 Sq Ft Home
- Property has 1 Level
- Great Room
- Laminate Flooring
- Crawl Space
Kitchen
- Microwave
- Dishwasher
Bedrooms and Bathrooms
- 4 Main Level Bedrooms
- 2 Full Bathrooms
Parking
- 1 Car Attached Garage
- 1 Carport Space
Schools
- Lakeview Elementary School
- Waverly Jr High Middle School
- Waverly Central High School
Utilities
- Cooling Available
- Central Heating
- Septic Tank
Community Details
- No Home Owners Association
Listing and Financial Details
- Assessor Parcel Number 110 12600 000
Ownership History
Purchase Details
Purchase Details
Home Financials for this Owner
Home Financials are based on the most recent Mortgage that was taken out on this home.Purchase Details
Purchase Details
Purchase Details
Home Financials for this Owner
Home Financials are based on the most recent Mortgage that was taken out on this home.Purchase Details
Purchase Details
Purchase Details
Purchase Details
Purchase Details
Purchase Details
Similar Homes in New Johnsonville, TN
Home Values in the Area
Average Home Value in this Area
Purchase History
| Date | Type | Sale Price | Title Company |
|---|---|---|---|
| Quit Claim Deed | -- | None Listed On Document | |
| Quit Claim Deed | -- | None Listed On Document | |
| Warranty Deed | $196,000 | None Listed On Document | |
| Special Warranty Deed | $47,222 | -- | |
| Warranty Deed | $49,140 | -- | |
| Deed | $88,000 | -- | |
| Warranty Deed | $21,500 | -- | |
| Warranty Deed | $37,800 | -- | |
| Deed | -- | -- | |
| Deed | -- | -- | |
| Deed | -- | -- | |
| Deed | -- | -- |
Mortgage History
| Date | Status | Loan Amount | Loan Type |
|---|---|---|---|
| Previous Owner | $202,468 | VA | |
| Previous Owner | $86,640 | FHA |
Property History
| Date | Event | Price | Change | Sq Ft Price |
|---|---|---|---|---|
| 12/18/2024 12/18/24 | Sold | $196,000 | +3.7% | $109 / Sq Ft |
| 11/02/2024 11/02/24 | Pending | -- | -- | -- |
| 10/27/2024 10/27/24 | For Sale | $189,000 | -- | $105 / Sq Ft |
Tax History Compared to Growth
Tax History
| Year | Tax Paid | Tax Assessment Tax Assessment Total Assessment is a certain percentage of the fair market value that is determined by local assessors to be the total taxable value of land and additions on the property. | Land | Improvement |
|---|---|---|---|---|
| 2024 | $993 | $53,950 | $2,000 | $51,950 |
| 2023 | $993 | $53,950 | $2,000 | $51,950 |
| 2022 | $809 | $37,100 | $2,750 | $34,350 |
| 2021 | $809 | $37,100 | $2,750 | $34,350 |
| 2020 | $809 | $37,100 | $2,750 | $34,350 |
| 2019 | $614 | $30,200 | $2,725 | $27,475 |
| 2018 | $614 | $30,200 | $2,725 | $27,475 |
| 2017 | $614 | $30,200 | $2,725 | $27,475 |
| 2016 | $556 | $25,275 | $2,725 | $22,550 |
| 2015 | $556 | $25,275 | $2,725 | $22,550 |
| 2014 | $556 | $25,284 | $0 | $0 |
Agents Affiliated with this Home
-
Karen Crouch

Seller's Agent in 2024
Karen Crouch
Century 21 Prestige Dickson
(615) 456-4691
120 Total Sales
-
Clifford Graves III
C
Buyer's Agent in 2024
Clifford Graves III
Bill Collier Realty & Auction Co.
(931) 209-3324
8 Total Sales
Map
Source: Realtracs
MLS Number: 2752755
APN: 110-126.00
- 273 Chapel Rd
- 98 Breeden Rd
- 7567 Old State Route 1
- 0 Old Tribble Ln
- 742 Arrowhead Dr
- 621 Blue Heron Dr
- 1018 Woodland Dr
- 539 Hillcrest Dr
- 740 Oakland Dr
- 0 Long St
- 1668 Link Rd
- 954 Dogwood Dr
- 841 Asbury Dr
- 348 Leader Dr
- 371 Leader Dr
- 308 Leader Dr
- 252 Indian Creek Dr
- 563 Ashe Ave
- 414 Ashe Ave
- 1317 Asbury Dr
