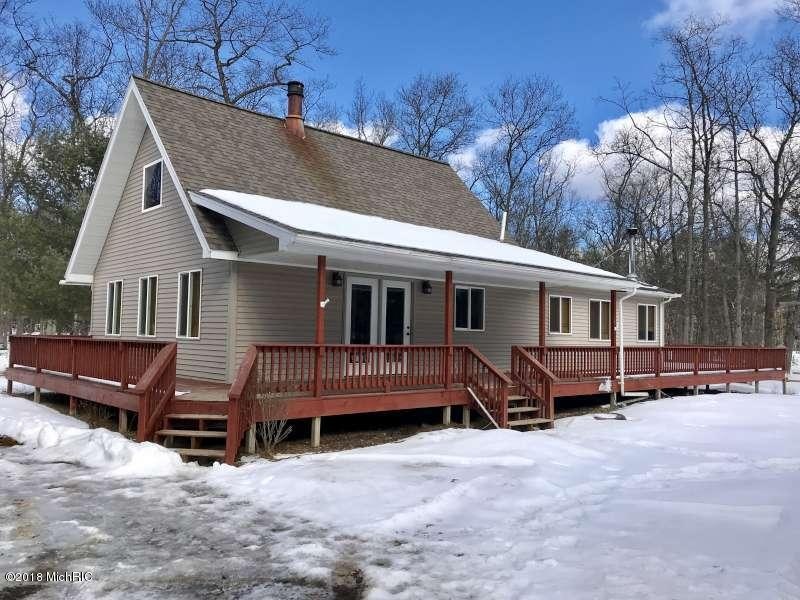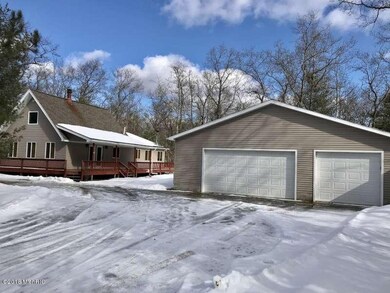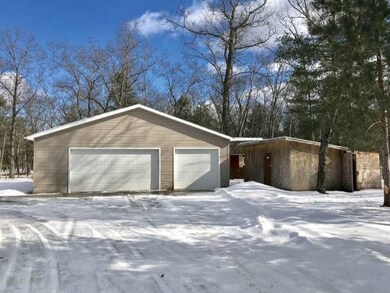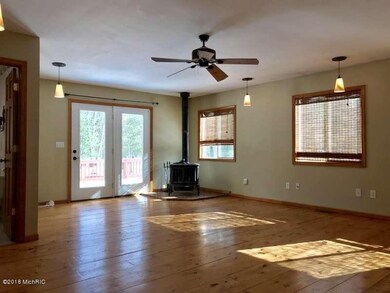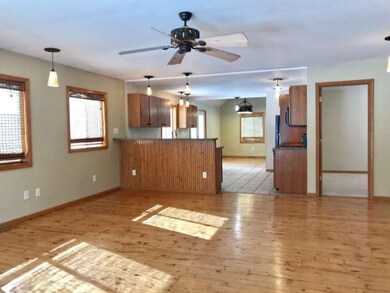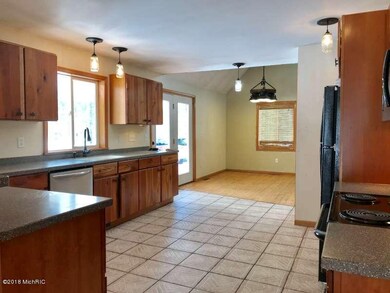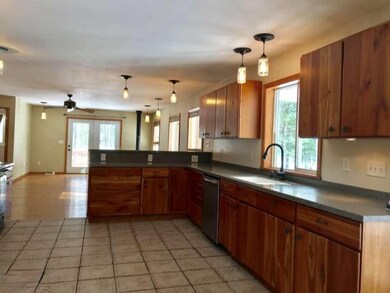
8638 S Mac Rd Baldwin, MI 49304
Highlights
- Chalet
- Wood Burning Stove
- Wooded Lot
- Deck
- Recreation Room
- Wood Flooring
About This Home
As of August 2022The PERFECT recreational property close to numerous inland lakes! This spacious chalet is situated on 2 1/2 wooded acres just north of Lake Cecelia and includes a 28 x 36 3 car garage for all your recreational vehicles and toys. Interior spaces have the warmth of pine floors and cherry cabinetry in the lovely kitchen which divides the living room and family rooms. Light abounds from every angle, and sliders lead to both the covered porches and rear decks. The master suite is spacious with walk in closet, and a bath that features a large soaking tub as well as a low threshold shower. and double sinks. The bonus loft can be used as a bedroom or a quiet retreat. A newer 12 x 14 storage shed and wood shed round out the offerings on this wonderful property available for immediate occupancy!
Last Agent to Sell the Property
Five Star Real Estate - Ludington License #6506043816 Listed on: 02/25/2018

Last Buyer's Agent
Five Star Real Estate - Ludington License #6506043816 Listed on: 02/25/2018

Home Details
Home Type
- Single Family
Est. Annual Taxes
- $1,798
Year Built
- Built in 1980
Lot Details
- 2.5 Acre Lot
- Lot Dimensions are 330 x 330
- The property's road front is unimproved
- Level Lot
- Wooded Lot
Parking
- 3 Car Detached Garage
- Unpaved Driveway
Home Design
- Chalet
- Composition Roof
- Vinyl Siding
Interior Spaces
- 1,809 Sq Ft Home
- 2-Story Property
- Ceiling Fan
- Wood Burning Stove
- Insulated Windows
- Window Treatments
- Living Room
- Dining Area
- Recreation Room
- Laundry on main level
Kitchen
- Stove
- Range<<rangeHoodToken>>
- <<microwave>>
- Dishwasher
- Snack Bar or Counter
Flooring
- Wood
- Ceramic Tile
Bedrooms and Bathrooms
- 3 Bedrooms | 2 Main Level Bedrooms
Basement
- Partial Basement
- Crawl Space
Outdoor Features
- Deck
- Shed
- Storage Shed
- Porch
Utilities
- Forced Air Heating and Cooling System
- Heating System Uses Propane
- Heating System Uses Wood
- Well
- Water Softener is Owned
- Septic System
Ownership History
Purchase Details
Home Financials for this Owner
Home Financials are based on the most recent Mortgage that was taken out on this home.Purchase Details
Home Financials for this Owner
Home Financials are based on the most recent Mortgage that was taken out on this home.Purchase Details
Purchase Details
Similar Homes in Baldwin, MI
Home Values in the Area
Average Home Value in this Area
Purchase History
| Date | Type | Sale Price | Title Company |
|---|---|---|---|
| Deed | $270,000 | -- | |
| Warranty Deed | -- | -- | |
| Grant Deed | $136,300 | -- | |
| Warranty Deed | -- | -- |
Property History
| Date | Event | Price | Change | Sq Ft Price |
|---|---|---|---|---|
| 08/26/2022 08/26/22 | Sold | $270,000 | +0.4% | $116 / Sq Ft |
| 07/22/2022 07/22/22 | Pending | -- | -- | -- |
| 07/20/2022 07/20/22 | For Sale | $269,000 | +97.4% | $115 / Sq Ft |
| 03/20/2018 03/20/18 | Sold | $136,300 | -2.6% | $75 / Sq Ft |
| 03/08/2018 03/08/18 | Pending | -- | -- | -- |
| 02/25/2018 02/25/18 | For Sale | $139,900 | +6.0% | $77 / Sq Ft |
| 07/02/2015 07/02/15 | Sold | $132,000 | +1.6% | $73 / Sq Ft |
| 05/12/2015 05/12/15 | Pending | -- | -- | -- |
| 04/20/2015 04/20/15 | For Sale | $129,900 | -- | $72 / Sq Ft |
Tax History Compared to Growth
Tax History
| Year | Tax Paid | Tax Assessment Tax Assessment Total Assessment is a certain percentage of the fair market value that is determined by local assessors to be the total taxable value of land and additions on the property. | Land | Improvement |
|---|---|---|---|---|
| 2025 | $4,108 | $135,100 | $0 | $0 |
| 2024 | $4,108 | $124,000 | $0 | $0 |
| 2022 | $3,246 | $81,800 | $0 | $0 |
| 2021 | $3,082 | $74,000 | $0 | $0 |
| 2020 | $1,761 | $70,000 | $0 | $0 |
| 2019 | $1,792 | $70,800 | $0 | $0 |
| 2018 | $1,751 | $68,300 | $0 | $0 |
| 2017 | $1,648 | $67,600 | $0 | $0 |
| 2016 | $1,762 | $66,600 | $0 | $0 |
| 2015 | -- | $61,900 | $0 | $0 |
| 2014 | -- | $61,200 | $0 | $0 |
Agents Affiliated with this Home
-
Stacy Geerts

Seller's Agent in 2022
Stacy Geerts
Five Star Real Estate (Grandv)
(616) 634-5644
72 Total Sales
-
Nathan Geerts
N
Seller Co-Listing Agent in 2022
Nathan Geerts
Five Star Real Estate (Grandv)
(616) 288-3244
32 Total Sales
-
Renee Malburg

Seller's Agent in 2018
Renee Malburg
Five Star Real Estate - Ludington
(231) 233-5674
163 Total Sales
-
I
Seller's Agent in 2015
Irene McCumber
GREENRIDGE Realty Ludington
-
Jan Norton Fairchild
J
Buyer's Agent in 2015
Jan Norton Fairchild
Keller Williams GR East
(616) 450-8874
32 Total Sales
Map
Source: Southwestern Michigan Association of REALTORS®
MLS Number: 18006660
APN: 13-014-016-00
- V/L Katherine
- 6378 S Mack Rd
- 8298 W Hollyhock Ave
- 8327 W Hollyhock Ave
- 8727 S Hayes Rd
- 8207 W Columbine Ave
- 00 Hillcrest Blvd
- 9347 S Rainbow Lake Dr
- 0 W Columbine Ave
- 8597 W Burdock Ave
- 16987 S Star Lake Dr
- 8833 W Velt Ave
- 9316 S Oxeye Ave
- 9827 Sycamore Rd
- 8862 W Rainbow Lake Dr
- 10006 S Lakeside Ridge Rd Unit 26
- 8492 W Hemlock Ave
- 9661 S Woody Ave
- 10297 Basford Lake Dr
- 9284 S Oxeye Ave
