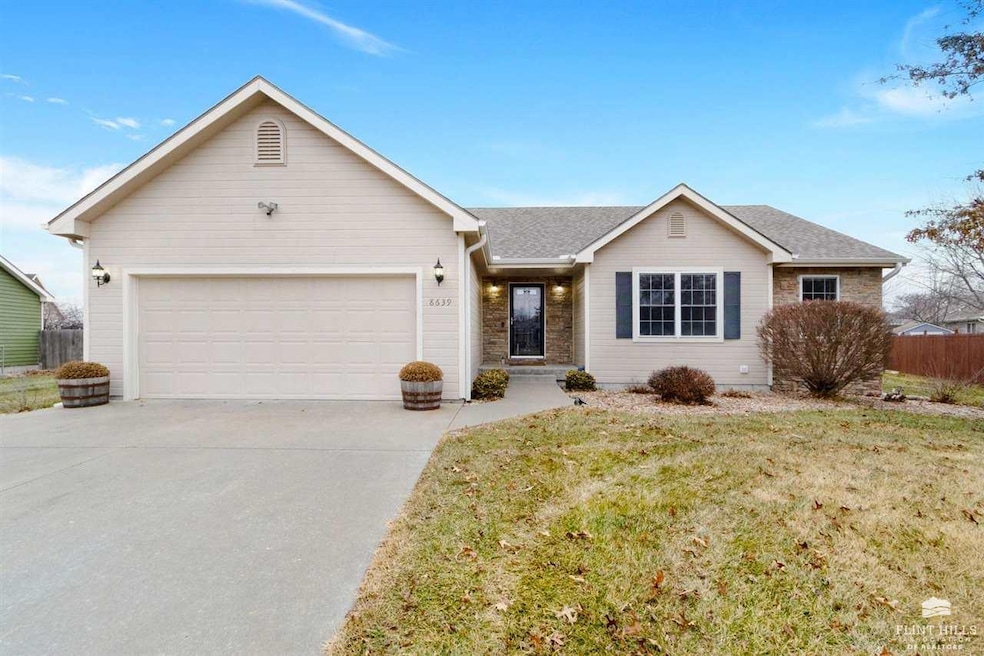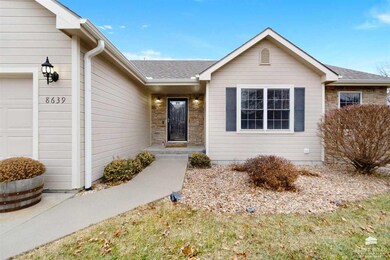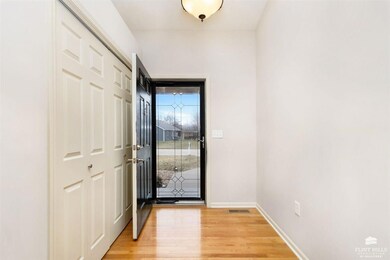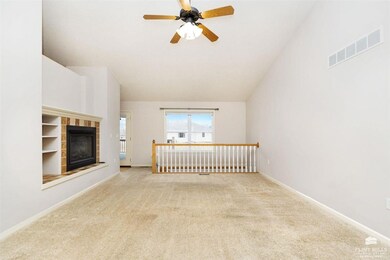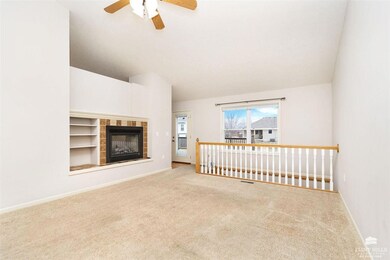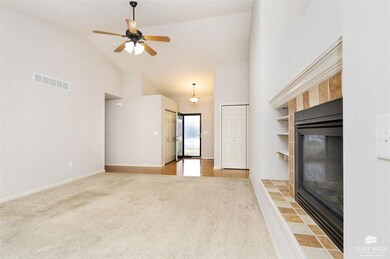
8639 Talon Dr Manhattan, KS 66502
Highlights
- Deck
- Ranch Style House
- Walk-In Closet
- Woodrow Wilson Elementary School Rated A-
- Eat-In Kitchen
- Laundry Room
About This Home
As of April 2025Spacious and inviting, this 5-bed, 3-bath home on Manhattan’s east side offers 3,300 sqft of living space with a full finished basement. The double-sided fireplace creates a warm ambiance, while the eat-in kitchen and dining area provide plenty of cabinet and counter space, plus a pantry for extra storage. The primary suite features a nice-sized walk-in closet, dual vanity, and a relaxing Jacuzzi tub. Outside, enjoy a 0.33-acre lot with a well-maintained yard and landscaping, a full irrigation system, and a composite deck with a cozy fire pit—perfect for entertaining. Downstairs, you'll find two bedrooms, two large family rooms, and a full bath, giving you plenty of space to spread out. The roof is just 1.5 years old with impact-resistant shingles, which could mean a discount on your homeowner’s insurance. Plus, special taxes are almost paid off! Don’t miss your chance to own this beautiful home—schedule your showing before it’s gone! Call/Text Peggy 785-706-3303
Last Agent to Sell the Property
Prestige Realty & Associates, LLC License #SP00236144 Listed on: 02/06/2025
Home Details
Home Type
- Single Family
Est. Annual Taxes
- $4,385
Year Built
- Built in 2005
Lot Details
- 0.33 Acre Lot
- Sprinkler System
HOA Fees
- $20 Monthly HOA Fees
Parking
- 2 Car Garage
- Garage Door Opener
Home Design
- Ranch Style House
- Hardboard
Interior Spaces
- 3,300 Sq Ft Home
- Ceiling Fan
- Gas Fireplace
- Family Room
- Living Room with Fireplace
- Dining Room
- Eat-In Kitchen
- Laundry Room
Flooring
- Carpet
- Concrete
Bedrooms and Bathrooms
- 5 Bedrooms | 3 Main Level Bedrooms
- Walk-In Closet
- 3 Full Bathrooms
Finished Basement
- 1 Bathroom in Basement
- 2 Bedrooms in Basement
Outdoor Features
- Deck
Utilities
- Central Air
- Furnace Humidifier
Ownership History
Purchase Details
Home Financials for this Owner
Home Financials are based on the most recent Mortgage that was taken out on this home.Purchase Details
Home Financials for this Owner
Home Financials are based on the most recent Mortgage that was taken out on this home.Purchase Details
Home Financials for this Owner
Home Financials are based on the most recent Mortgage that was taken out on this home.Similar Homes in Manhattan, KS
Home Values in the Area
Average Home Value in this Area
Purchase History
| Date | Type | Sale Price | Title Company |
|---|---|---|---|
| Warranty Deed | -- | None Listed On Document | |
| Warranty Deed | -- | None Listed On Document | |
| Interfamily Deed Transfer | -- | None Available | |
| Warranty Deed | -- | None Available |
Mortgage History
| Date | Status | Loan Amount | Loan Type |
|---|---|---|---|
| Open | $385,000 | VA | |
| Closed | $385,000 | VA | |
| Previous Owner | $201,500 | New Conventional | |
| Previous Owner | $190,665 | New Conventional | |
| Previous Owner | $200,450 | Adjustable Rate Mortgage/ARM | |
| Previous Owner | $144,000 | Unknown |
Property History
| Date | Event | Price | Change | Sq Ft Price |
|---|---|---|---|---|
| 04/15/2025 04/15/25 | Sold | -- | -- | -- |
| 02/23/2025 02/23/25 | Pending | -- | -- | -- |
| 02/06/2025 02/06/25 | For Sale | $385,000 | +61.0% | $117 / Sq Ft |
| 03/08/2018 03/08/18 | Sold | -- | -- | -- |
| 01/30/2018 01/30/18 | Pending | -- | -- | -- |
| 01/26/2018 01/26/18 | For Sale | $239,100 | -- | $72 / Sq Ft |
Tax History Compared to Growth
Tax History
| Year | Tax Paid | Tax Assessment Tax Assessment Total Assessment is a certain percentage of the fair market value that is determined by local assessors to be the total taxable value of land and additions on the property. | Land | Improvement |
|---|---|---|---|---|
| 2024 | $44 | $34,517 | $4,142 | $30,375 |
| 2023 | $4,572 | $34,215 | $4,069 | $30,146 |
| 2022 | $3,866 | $30,013 | $3,979 | $26,034 |
| 2021 | $3,866 | $27,790 | $3,841 | $23,949 |
| 2020 | $3,866 | $27,624 | $3,841 | $23,783 |
| 2019 | $3,836 | $26,634 | $3,703 | $22,931 |
| 2018 | $3,927 | $27,922 | $3,351 | $24,571 |
| 2017 | $3,768 | $27,512 | $3,100 | $24,412 |
| 2016 | $3,749 | $27,497 | $2,982 | $24,515 |
| 2015 | -- | $27,207 | $3,251 | $23,956 |
| 2014 | -- | $26,059 | $3,456 | $22,603 |
Agents Affiliated with this Home
-
Peggy Foist-Swisher

Seller's Agent in 2025
Peggy Foist-Swisher
Prestige Realty & Associates, LLC
(785) 706-3303
165 Total Sales
-
Marlene Irvine

Buyer's Agent in 2025
Marlene Irvine
Irvine Real Estate Inc.
(785) 341-8576
202 Total Sales
-
Casey Maransani

Buyer's Agent in 2018
Casey Maransani
Prestige Realty & Associates, LLC
(620) 232-0822
181 Total Sales
Map
Source: Flint Hills Association of REALTORS®
MLS Number: FHR20250256
APN: 312-10-0-20-06-004.00-0
- 4063 Bald Eagle Dr
- 8629 Eagles Landing Cir
- 8621 Eagles Landing Dr
- 8514 Golden Eagle Ct
- 4006 Coachman Rd
- 4388 Aspen Dr
- 8598 William Dr
- 8692 Kinzie Jo's Way
- 6125 Brookes Way
- 9104 Llara Cir
- 0000 Tuttle Creek Blvd
- 8727 Kinzie Jo's Way
- 8437 Chrissy Landing
- 8550 William Dr
- 8392 Zacs Ct
- 4495 Periwinkle Dr
- 9220 Caras Way
- 4105 Tyler Ct
- 4633 Sunflower Slope Dr
- 4635 Pierce Dr
