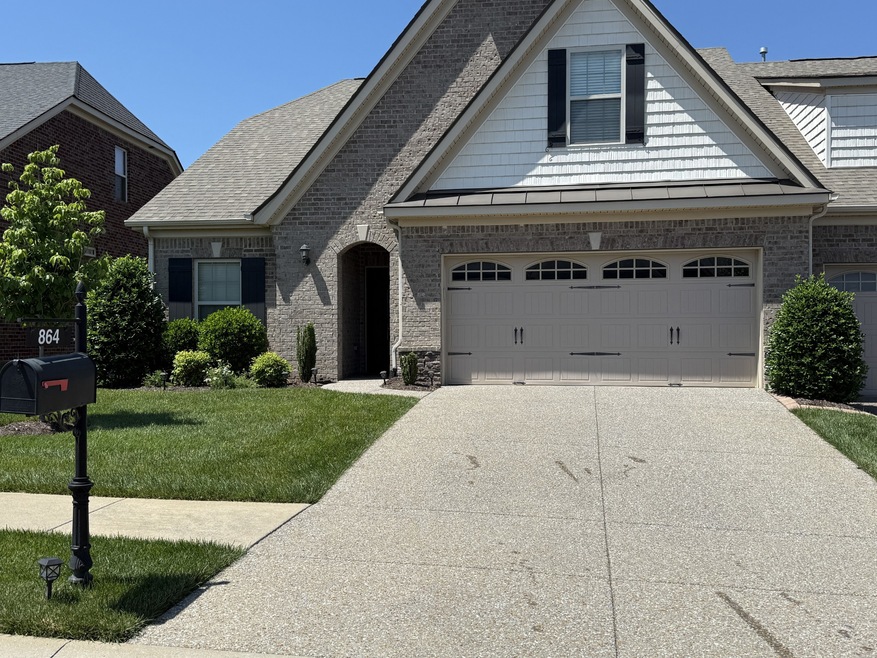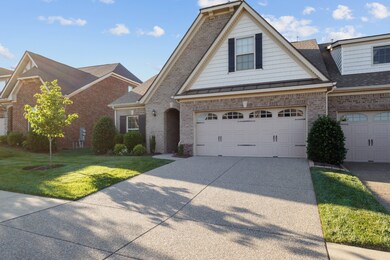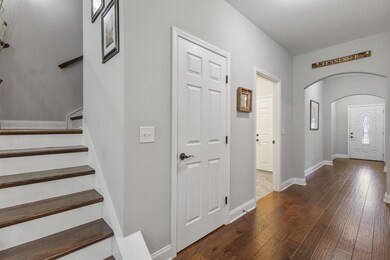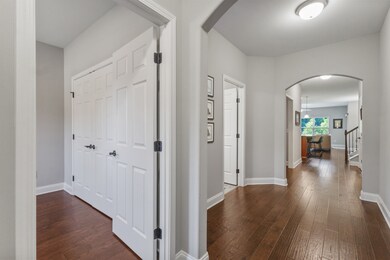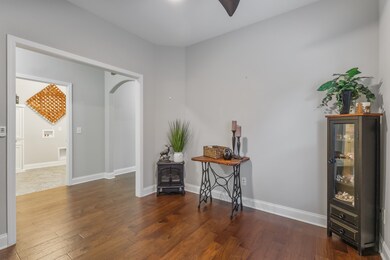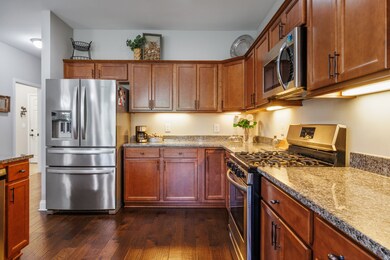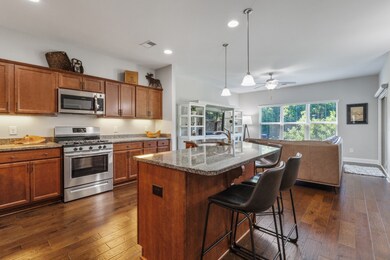
864 Meadowcrest Way Unit 823 Lebanon, TN 37090
Estimated payment $3,371/month
Highlights
- Porch
- Walk-In Closet
- Patio
- 2 Car Attached Garage
- Cooling Available
- Tile Flooring
About This Home
Pristine all-brick zero lot line home located in the desirable Stonebridge Subdivision. This home features an open floor plan with upgraded amenities throughout, including hardwood flooring, upgraded kitchen cabinetry, and a custom pantry. The main level offers both a spacious master suite with a custom shower and a guest bedroom. Upstairs includes a large all-purpose room that can be used as an additional bedroom, a bonus room and a full bath. Enjoy the great location and relax on the covered patio with a beautiful wooded view and tranquil pond.There is a gas line for the gas grill. The grill to remain.
Listing Agent
Reliant Realty ERA Powered Brokerage Phone: 6153000496 License #259005 Listed on: 05/23/2025

Co-Listing Agent
Reliant Realty ERA Powered Brokerage Phone: 6153000496 License # 230039
Home Details
Home Type
- Single Family
Est. Annual Taxes
- $2,731
Year Built
- Built in 2018
Lot Details
- 5,227 Sq Ft Lot
HOA Fees
- $350 Monthly HOA Fees
Parking
- 2 Car Attached Garage
Home Design
- Brick Exterior Construction
- Slab Foundation
Interior Spaces
- 2,411 Sq Ft Home
- Property has 1 Level
- Tile Flooring
Kitchen
- Microwave
- Dishwasher
- Disposal
Bedrooms and Bathrooms
- 3 Bedrooms | 2 Main Level Bedrooms
- Walk-In Closet
- 3 Full Bathrooms
Outdoor Features
- Patio
- Porch
Schools
- Castle Heights Elementary School
- Winfree Bryant Middle School
- Lebanon High School
Utilities
- Cooling Available
- Central Heating
Community Details
- Association fees include ground maintenance
- Heritage Hills At Stonebridge Subdivision
Listing and Financial Details
- Tax Lot 823
- Assessor Parcel Number 079D E 01200 000
Map
Home Values in the Area
Average Home Value in this Area
Property History
| Date | Event | Price | Change | Sq Ft Price |
|---|---|---|---|---|
| 05/23/2025 05/23/25 | For Sale | $499,000 | -- | $207 / Sq Ft |
Similar Homes in Lebanon, TN
Source: Realtracs
MLS Number: 2887979
- 1420 Whispering Oaks Dr
- 1500 Cedarbrooke Ln
- 881 Meadowcrest Way
- 1509 Cedarbrooke Ln
- 1522 Cedarbrooke Ln
- 1513 Cedarbrooke Ln
- 1515 Cedarbrooke Ln
- 1528 Cedarbrooke Ln
- 735 Shady Stone Way
- 10 Misty Ct
- 1566 Cedarbrooke Ln
- 262 Meandering Dr
- 444 Stonegate Dr
- 937 Meadowcrest Way
- 239 Meandering Dr
- 1583 Cedarbrooke Ln
- 2520 Amberwood Way
- 226 Meandering Dr
- 1631 Summit Ridge
- 1629 Summit Ridge
