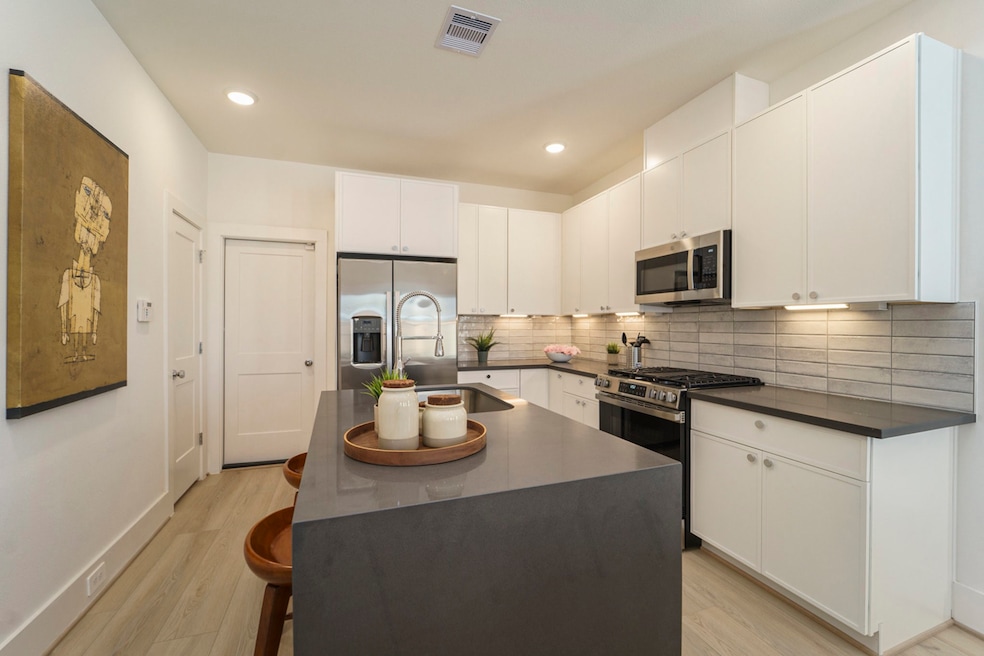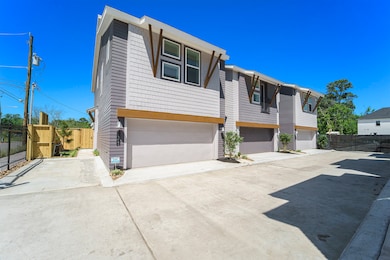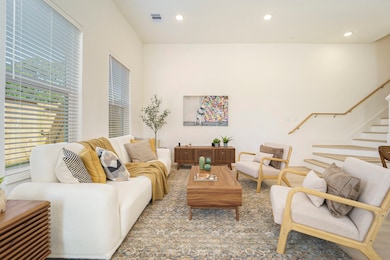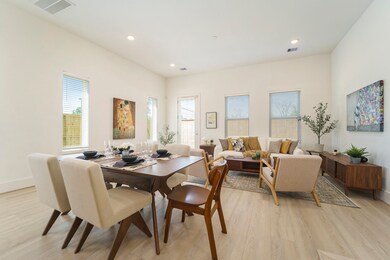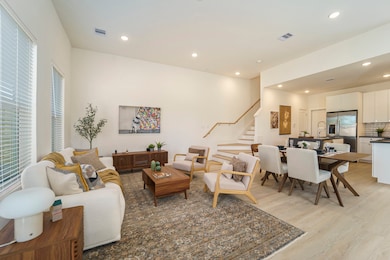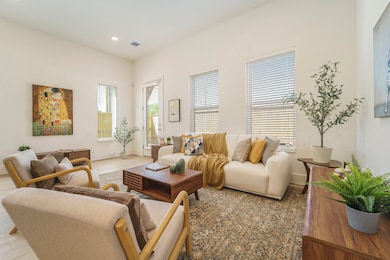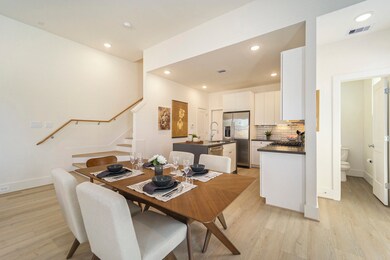864 Paul Quinn St Unit F Houston, TX 77091
Acres Homes NeighborhoodHighlights
- New Construction
- High Ceiling
- Private Yard
- Contemporary Architecture
- Quartz Countertops
- Family Room Off Kitchen
About This Home
Special: One Month Free Rent! Washer, Dryer, Refrigerator & Blinds included. Welcome to Paul Quinn Court by Urbatechture Homes, a new construction townhome community in Highland Heights, Houston. These modern two-story homes feature 3 bedrooms, 2.5 baths, and a desk nook, ideal for a home office or study space. Enjoy an open-concept layout, a stylish kitchen with quartz countertops, and a spacious primary suite with a spa-like bath and walk-in closet. Each home includes a private backyard and an attached garage. Located minutes from major highways, dining, and shopping, Paul Quinn Court offers contemporary design in a rapidly growing community. Schedule your tour today!
Listing Agent
Eileen March
Orchard Brokerage License #0581966 Listed on: 08/17/2025
Home Details
Home Type
- Single Family
Est. Annual Taxes
- $511
Year Built
- Built in 2025 | New Construction
Lot Details
- 1,875 Sq Ft Lot
- Private Yard
Parking
- 2 Car Attached Garage
Home Design
- Contemporary Architecture
Interior Spaces
- 1,694 Sq Ft Home
- 2-Story Property
- High Ceiling
- Family Room Off Kitchen
- Living Room
- Fire and Smoke Detector
- Washer and Gas Dryer Hookup
Kitchen
- Gas Oven
- Gas Cooktop
- Microwave
- Dishwasher
- Quartz Countertops
- Disposal
Flooring
- Carpet
- Vinyl Plank
- Vinyl
Bedrooms and Bathrooms
- 3 Bedrooms
- En-Suite Primary Bedroom
- Double Vanity
- Bathtub with Shower
Schools
- Highland Heights Elementary School
- Williams Middle School
- Washington High School
Utilities
- Central Heating and Cooling System
- Heating System Uses Gas
Listing and Financial Details
- Property Available on 8/17/25
- Long Term Lease
Community Details
Overview
- Beacon Residential Management Association
- Highland Heights Subdivision
Pet Policy
- Pets Allowed
- Pet Deposit Required
Security
- Controlled Access
Map
Source: Houston Association of REALTORS®
MLS Number: 36157867
APN: 1473290010003
- 862 Paul Quinn St Unit A
- 864 Paul Quinn St Unit G
- 825 Paul Quinn St Unit F
- 825 Paul Quinn St Unit B
- 825 Paul Quinn St Unit C
- 825 Paul Quinn St Unit E
- 835 Elkhart St
- 1642 Plan A at Elkhart Landing
- 1641 Plan B at Elkhart Landing
- 5931 Beall St Unit A-D
- 5931 Beall St Unit D
- 5931 Beall St Unit A-B
- 5931 Beall St Unit C
- 5922 Knox St
- 846 Elkhart St Unit B
- 810 Elkhart St Unit B
- 810 Elkhart St Unit A
- 845 Elkhart St Unit C
- 847 Rachel St Unit E
- Vitex Plan at Paul Quinn Crossing II
- 853 Mansfield St Unit E
- 835 Elkhart St
- 811 Paul Quinn St
- 904 Mansfield St
- 5718 Beall St Unit B
- 955 Elkhart St Unit B
- 955 Elkhart St Unit A
- 846 Elkhart St Unit B
- 5931 Beall St Unit D
- 5931 Beall St Unit C
- 5304 Kindred Garden Ln Unit A
- 5310 Kindred Garden Ln
- 5308 Kindred Garden Ln
- 5320 Kindred Garden Ln
- 5314 Kindred Garden Ln
- 5304 Kindred Garden Ln Unit B
- 5316 Kindred Garden Ln
- 5318 Kindred Garden Ln
- 5302 Kindred Garden Ln Unit B
- 5306 Kindred Garden Ln
