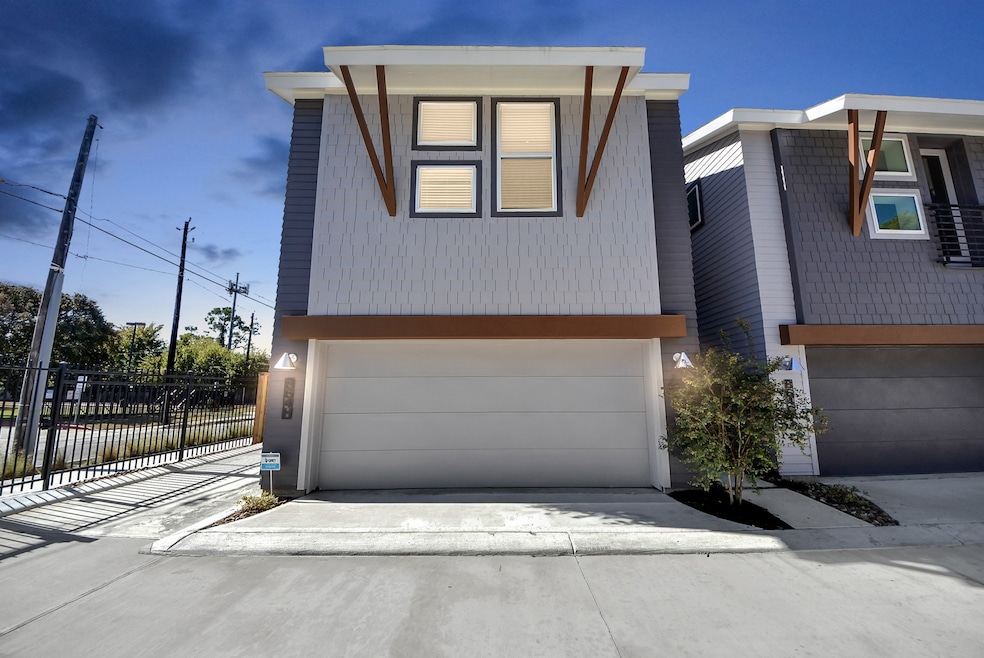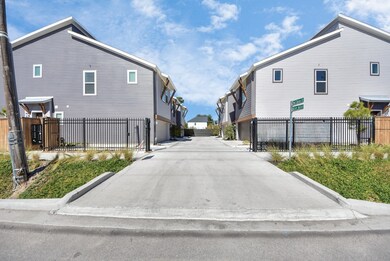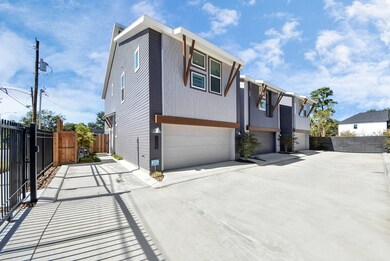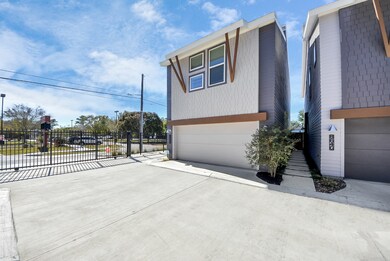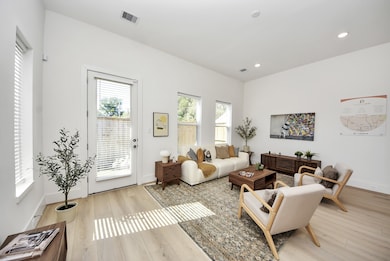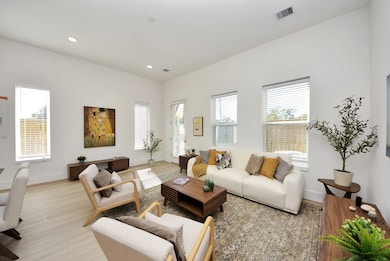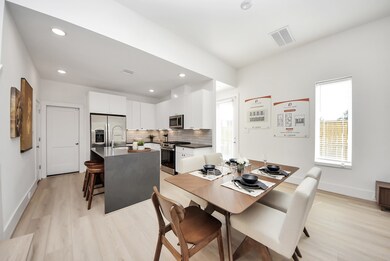864 Paul Quinn St Unit G Houston, TX 77091
Acres Homes NeighborhoodEstimated payment $2,404/month
Highlights
- New Construction
- High Ceiling
- Family Room Off Kitchen
- Contemporary Architecture
- Private Yard
- 2 Car Attached Garage
About This Home
New Construction – Welcome to 864 Paul Quinn Unit #G - Discover a one-of-a-kind gated community that blends character, craftsmanship, and comfort. Step inside to an inviting open-concept first floor featuring a designer kitchen equipped with high-end appliances, premium fixtures, quartz countertops, a waterfall island, and shaker cabinetry.
Upstairs, enjoy a spa-inspired primary suite complete with a soaking tub and spacious secondary bedrooms perfect for family and guests.
Thoughtfully designed to exceed expectations, this home showcases luxury flooring, a two-car garage, and ample guest parking within a secure gated entrance.
Ideally located just minutes from Garden Oaks and Oak Forest and less than 20 minutes from downtown, you’ll have easy access to some of the city’s best dining, shopping, and entertainment.
Schedule your appointment today!
Listing Agent
Nan & Company Properties - Corporate Office (Heights) License #0682930 Listed on: 11/05/2025

Home Details
Home Type
- Single Family
Est. Annual Taxes
- $5,400
Year Built
- Built in 2025 | New Construction
Lot Details
- 1,875 Sq Ft Lot
- Private Yard
HOA Fees
- $115 Monthly HOA Fees
Parking
- 2 Car Attached Garage
Home Design
- Contemporary Architecture
- Slab Foundation
- Composition Roof
- Wood Siding
Interior Spaces
- 1,668 Sq Ft Home
- 2-Story Property
- High Ceiling
- Family Room Off Kitchen
- Living Room
- Washer and Gas Dryer Hookup
Kitchen
- Gas Cooktop
- Microwave
- Dishwasher
Flooring
- Vinyl Plank
- Vinyl
Bedrooms and Bathrooms
- 3 Bedrooms
- Double Vanity
- Soaking Tub
- Bathtub with Shower
- Separate Shower
Schools
- Highland Heights Elementary School
- Williams Middle School
- Washington High School
Utilities
- Central Heating and Cooling System
- Heating System Uses Gas
Community Details
- Beacon Residential Management Association, Phone Number (713) 466-1204
- Built by Urbatechture
- Paul Quinn Court Subdivision
Listing and Financial Details
- Seller Concessions Offered
Map
Home Values in the Area
Average Home Value in this Area
Tax History
| Year | Tax Paid | Tax Assessment Tax Assessment Total Assessment is a certain percentage of the fair market value that is determined by local assessors to be the total taxable value of land and additions on the property. | Land | Improvement |
|---|---|---|---|---|
| 2025 | $511 | $277,643 | $48,890 | $228,753 |
| 2024 | $511 | $24,445 | $24,445 | -- |
Property History
| Date | Event | Price | List to Sale | Price per Sq Ft |
|---|---|---|---|---|
| 11/05/2025 11/05/25 | For Sale | $349,000 | -- | $209 / Sq Ft |
Source: Houston Association of REALTORS®
MLS Number: 42597136
APN: 1473290010002
- 862 Paul Quinn St Unit A
- 825 Paul Quinn St Unit F
- 825 Paul Quinn St Unit B
- 825 Paul Quinn St Unit C
- 825 Paul Quinn St Unit E
- 835 Elkhart St
- 1642 Plan A at Elkhart Landing
- 1641 Plan B at Elkhart Landing
- 5922 Knox St
- 845 Elkhart St Unit C
- 846 Elkhart St Unit B
- 5931 Beall St Unit A-D
- 5931 Beall St Unit D
- 5931 Beall St Unit A-B
- 5931 Beall St Unit C
- 928 Mansfield St
- 930 Mansfield St
- 810 Elkhart St Unit B
- 810 Elkhart St Unit A
- 953 Green Vines Ln
- 864 Paul Quinn St Unit F
- 853 Mansfield St Unit E
- 835 Elkhart St
- 811 Paul Quinn St
- 904 Mansfield St
- 5718 Beall St Unit B
- 955 Elkhart St Unit B
- 955 Elkhart St Unit A
- 846 Elkhart St Unit B
- 5931 Beall St Unit D
- 5931 Beall St Unit C
- 5304 Kindred Garden Ln Unit A
- 5310 Kindred Garden Ln
- 5308 Kindred Garden Ln
- 5320 Kindred Garden Ln
- 5314 Kindred Garden Ln
- 5304 Kindred Garden Ln Unit B
- 5316 Kindred Garden Ln
- 5318 Kindred Garden Ln
- 5302 Kindred Garden Ln Unit B
