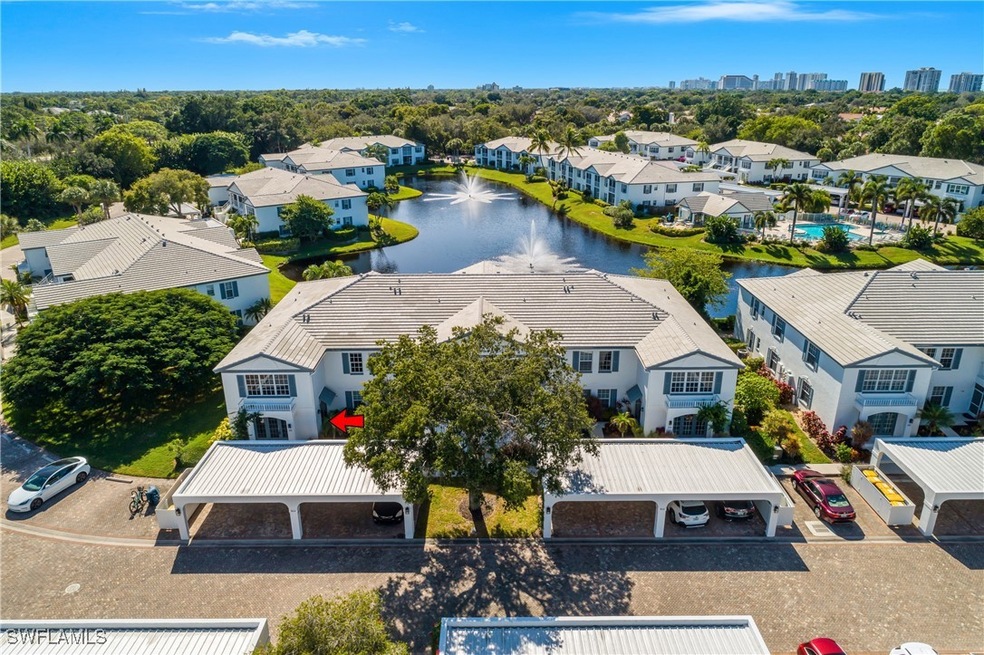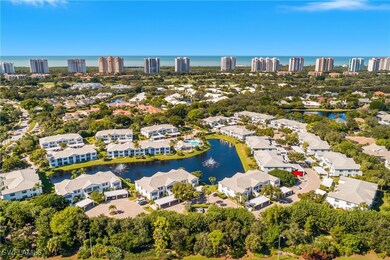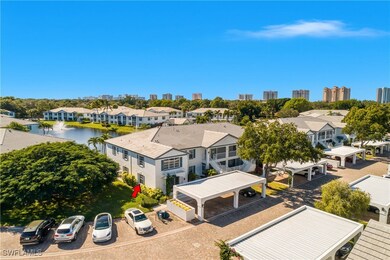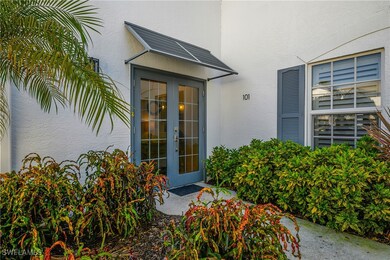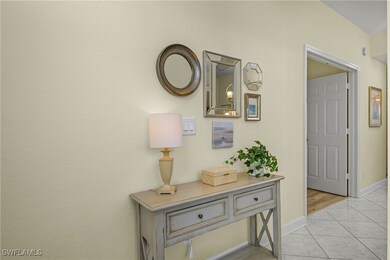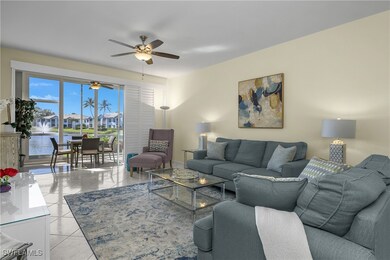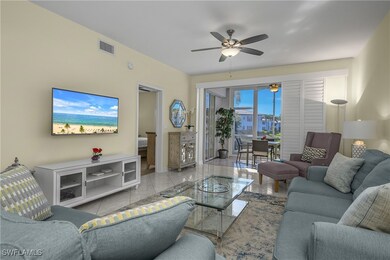864 Tanbark Dr Unit 101 Naples, FL 34108
Pelican Bay NeighborhoodEstimated payment $5,290/month
Highlights
- Community Beach Access
- Lake Front
- Fitness Center
- Sea Gate Elementary School Rated A
- Golf Course Community
- Clubhouse
About This Home
Beautiful Furnished updated three full bedrooms looking south with long Lake & fountain views. Interior features granite countertops, tile floors, & new wood like floors, updated kitchen and bathrooms, impact glass sliding doors on lanai and impact windows along with the French entry doors. Versatile floor plan offers a great room feel. Separate dining area off the kitchen and enclosed Lanai. Walk to the pool and Clubhouse. Enjoy all the amenities that Pelican Bay offers, two Beachfront dining areas, Community Center with exercise equipment for all your needs and spa, 18 tennis courts and pickleball in the making. Canoes, Kayaks, sailing club and walking paths. Nestled between the Ritz Carlton Beach Hotel and the Waterside shops. Minutes to downtown Naples and the famous 5th Avenue. Come enjoy the Florida lifestyle at its best.
Listing Agent
Billie Ferguson
Downing Frye Realty Inc. License #249514270 Listed on: 11/15/2025

Property Details
Home Type
- Condominium
Est. Annual Taxes
- $6,323
Year Built
- Built in 1990
Lot Details
- Lake Front
- North Facing Home
- Sprinkler System
- Zero Lot Line
HOA Fees
Home Design
- Contemporary Architecture
- Entry on the 1st floor
- Tile Roof
- Stucco
Interior Spaces
- 1,340 Sq Ft Home
- 2-Story Property
- Furnished
- Single Hung Windows
- French Doors
- Entrance Foyer
- Great Room
- Combination Dining and Living Room
- Screened Porch
- Lake Views
Kitchen
- Breakfast Bar
- Self-Cleaning Oven
- Range
- Microwave
- Ice Maker
- Dishwasher
- Disposal
Flooring
- Tile
- Vinyl
Bedrooms and Bathrooms
- 3 Bedrooms
- Split Bedroom Floorplan
- 2 Full Bathrooms
- Dual Sinks
- Shower Only
- Separate Shower
Laundry
- Dryer
- Washer
Home Security
Parking
- 1 Detached Carport Space
- Guest Parking
- Assigned Parking
Outdoor Features
- Screened Patio
- Outdoor Water Feature
Schools
- Seagate Elementary School
- Pine Ridge Middle School
- Barron Collier High School
Utilities
- Central Heating and Cooling System
- Underground Utilities
- High Speed Internet
- Cable TV Available
Listing and Financial Details
- Legal Lot and Block 101 / 864
- Assessor Parcel Number 54525002267
Community Details
Overview
- Association fees include management, cable TV, insurance, internet, irrigation water, legal/accounting, ground maintenance, pest control, recreation facilities, reserve fund, sewer, street lights, trash, water
- 160 Units
- Association Phone (239) 261-3440
- Low-Rise Condominium
- Laurel Oaks At Pelican Bay Subdivision
Amenities
- Community Barbecue Grill
- Picnic Area
- Restaurant
- Clubhouse
Recreation
- Community Beach Access
- Golf Course Community
- Tennis Courts
- Pickleball Courts
- Fitness Center
- Community Pool
- Community Spa
- Park
- Trails
Pet Policy
- Pets up to 30 lbs
- Call for details about the types of pets allowed
- 1 Pet Allowed
Security
- Impact Glass
- High Impact Door
- Fire and Smoke Detector
Map
Home Values in the Area
Average Home Value in this Area
Tax History
| Year | Tax Paid | Tax Assessment Tax Assessment Total Assessment is a certain percentage of the fair market value that is determined by local assessors to be the total taxable value of land and additions on the property. | Land | Improvement |
|---|---|---|---|---|
| 2025 | $6,323 | $515,305 | -- | -- |
| 2024 | $6,472 | $468,459 | -- | -- |
| 2023 | $6,472 | $425,872 | $0 | $0 |
| 2022 | $5,600 | $387,156 | $0 | $0 |
| 2021 | $4,899 | $351,960 | $0 | $351,960 |
| 2020 | $4,758 | $346,600 | $0 | $346,600 |
| 2019 | $4,930 | $360,000 | $0 | $360,000 |
| 2018 | $5,071 | $350,620 | $0 | $350,620 |
| 2017 | $4,733 | $350,620 | $0 | $350,620 |
| 2016 | $4,386 | $326,500 | $0 | $0 |
| 2015 | $4,117 | $305,090 | $0 | $0 |
| 2014 | $3,849 | $285,816 | $0 | $0 |
Property History
| Date | Event | Price | List to Sale | Price per Sq Ft | Prior Sale |
|---|---|---|---|---|---|
| 11/15/2025 11/15/25 | For Sale | $729,000 | +56.8% | $544 / Sq Ft | |
| 07/11/2018 07/11/18 | Sold | $465,000 | -4.9% | $347 / Sq Ft | View Prior Sale |
| 05/07/2018 05/07/18 | Pending | -- | -- | -- | |
| 03/05/2018 03/05/18 | For Sale | $489,000 | -- | $365 / Sq Ft |
Purchase History
| Date | Type | Sale Price | Title Company |
|---|---|---|---|
| Warranty Deed | $465,000 | Attorney | |
| Quit Claim Deed | -- | Michetti & Rudnick Llp | |
| Trustee Deed | $232,429 | Attorney | |
| Interfamily Deed Transfer | -- | Attorney | |
| Interfamily Deed Transfer | -- | First American Title Co | |
| Warranty Deed | -- | -- | |
| Warranty Deed | $163,000 | -- |
Mortgage History
| Date | Status | Loan Amount | Loan Type |
|---|---|---|---|
| Previous Owner | $98,000 | Fannie Mae Freddie Mac | |
| Previous Owner | $100,000 | No Value Available |
Source: Florida Gulf Coast Multiple Listing Service
MLS Number: 225078868
APN: 54525002267
- 864 Tanbark Dr Unit 201
- 859 Tanbark Dr Unit 103
- 812 Arrowhead Ln
- 832 Tanbark Dr Unit 204
- 853 Tanbark Dr Unit 105
- 853 Tanbark Dr Unit 103
- 824 Tanbark Dr Unit 104
- 823 Tanbark Dr Unit 204
- 788 Willowbrook Dr Unit 502
- 790 Willowbrook Dr Unit 307
- 764 Willowbrook Dr Unit 1106
- 6817 Sand Pointe Cir Unit 4
- 445 West St
- 695 Ardmore Ln
- 6846 Trail Blvd
- 864 Tanbark Dr Unit 102
- 859 Tanbark Dr Unit 205
- 832 Tanbark Dr Unit 104
- 853 Tanbark Dr Unit 203
- 853 Tanbark Dr Unit 201
- 886 Tanbark Dr Unit 103
- 829 Tanbark Dr Unit 202
- 824 Tanbark Dr Unit 204
- 847 Tanbark Dr Unit 101
- 818 Tanbark Dr Unit 103
- 818 Tanbark Dr Unit 102
- 823 Tanbark Dr Unit 101
- 784 Willowbrook Dr Unit 608
- 784 Willowbrook Dr Unit 607
- 7032 Pelican Bay Blvd Unit Pelican Bay
- 50 Emerald Woods Dr Unit FL1-ID1075811P
- 823 Meadowland Dr Unit J
- 893 Gulf Pavillion Dr Unit FL2-ID1325576P
- 1934 Timberline Dr Unit FL1-ID1049713P
- 592 Beachwalk Cir Unit N-204
