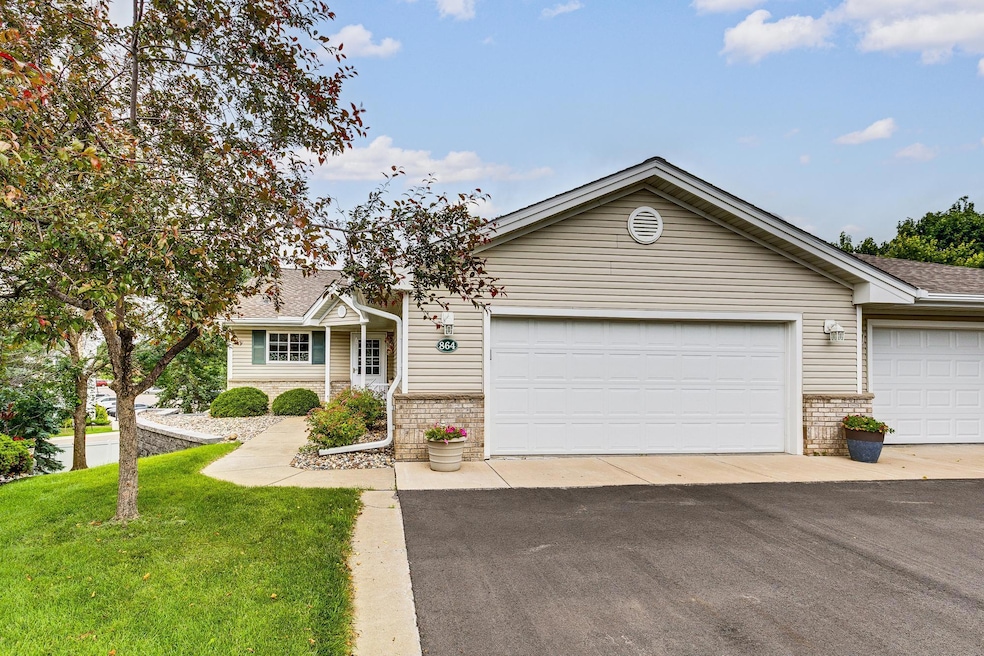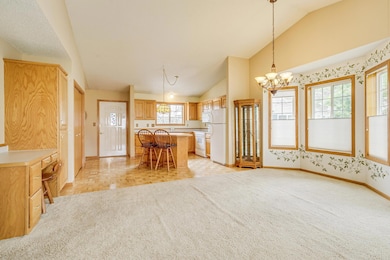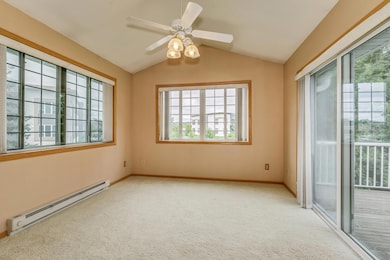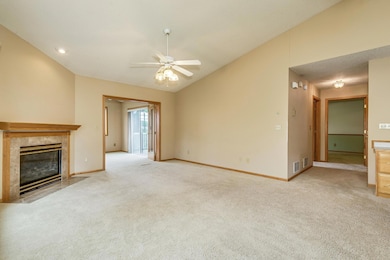
864 Woodland Ct Saint Paul, MN 55115
Estimated payment $2,707/month
Highlights
- Deck
- The kitchen features windows
- 2 Car Attached Garage
- O.H. Anderson Elementary School Rated A
- Cul-De-Sac
- Walk-In Closet
About This Home
Enjoy all the conveniences of One Level Townhome living! This spacious end unit has an open floor plan that flows easily from the kitchen to the dining room to the living room. West facing windows fill the space with lots of bright sunshine, including the sunroom with its three sides of windows and patio doors out to a private deck. The very large primary bedroom has a big walk-in closet and a private bathroom with a walk-in shower. The main floor also features a second bedroom, second bathroom, and a laundry room directly off the kitchen. The lower level has a third bedroom and bathroom, and a huge family room with walk out sliding doors to a private backyard patio. The oversized garage and extra wide driveway make storage and parking easy. Excellent cul-de-sac location close to everything you need – shopping, restaurants, parks, transportation!
Townhouse Details
Home Type
- Townhome
Est. Annual Taxes
- $4,217
Year Built
- Built in 1999
Lot Details
- 4,112 Sq Ft Lot
- Cul-De-Sac
- Street terminates at a dead end
HOA Fees
- $394 Monthly HOA Fees
Parking
- 2 Car Attached Garage
- Garage Door Opener
Interior Spaces
- 1-Story Property
- Family Room
- Living Room with Fireplace
- Utility Room
Kitchen
- Range
- Microwave
- Dishwasher
- Disposal
- The kitchen features windows
Bedrooms and Bathrooms
- 3 Bedrooms
- Walk-In Closet
Laundry
- Dryer
- Washer
Finished Basement
- Walk-Out Basement
- Basement Fills Entire Space Under The House
- Sump Pump
- Drain
- Natural lighting in basement
Additional Features
- Air Exchanger
- Deck
- Forced Air Heating and Cooling System
Community Details
- Association fees include maintenance structure, hazard insurance, lawn care, ground maintenance, professional mgmt, trash, snow removal
- Advantage Management Association, Phone Number (651) 429-2223
- Woodland Estates Subdivision
Listing and Financial Details
- Assessor Parcel Number 3103021220030
Map
Home Values in the Area
Average Home Value in this Area
Tax History
| Year | Tax Paid | Tax Assessment Tax Assessment Total Assessment is a certain percentage of the fair market value that is determined by local assessors to be the total taxable value of land and additions on the property. | Land | Improvement |
|---|---|---|---|---|
| 2024 | $4,496 | $394,000 | $95,000 | $299,000 |
| 2023 | $4,496 | $404,100 | $120,000 | $284,100 |
| 2022 | $4,738 | $413,000 | $146,900 | $266,100 |
| 2021 | $4,450 | $344,500 | $125,000 | $219,500 |
| 2020 | $4,338 | $358,400 | $140,000 | $218,400 |
| 2019 | $3,986 | $345,500 | $120,000 | $225,500 |
| 2018 | $3,476 | $304,700 | $100,000 | $204,700 |
| 2017 | $3,220 | $283,800 | $85,500 | $198,300 |
| 2016 | $3,378 | $251,300 | $73,300 | $178,000 |
| 2015 | $3,304 | $234,800 | $54,100 | $180,700 |
| 2013 | -- | $218,800 | $46,600 | $172,200 |
Property History
| Date | Event | Price | Change | Sq Ft Price |
|---|---|---|---|---|
| 08/14/2025 08/14/25 | Pending | -- | -- | -- |
| 08/05/2025 08/05/25 | Price Changed | $360,000 | -4.0% | $141 / Sq Ft |
| 07/17/2025 07/17/25 | Price Changed | $375,000 | -6.3% | $147 / Sq Ft |
| 06/30/2025 06/30/25 | For Sale | $400,000 | -- | $156 / Sq Ft |
Purchase History
| Date | Type | Sale Price | Title Company |
|---|---|---|---|
| Warranty Deed | $331,500 | -- | |
| Warranty Deed | $185,000 | -- |
Mortgage History
| Date | Status | Loan Amount | Loan Type |
|---|---|---|---|
| Open | $200,000 | New Conventional | |
| Closed | $255,000 | New Conventional | |
| Previous Owner | $265,200 | New Conventional | |
| Previous Owner | $50,000 | Credit Line Revolving |
Similar Homes in Saint Paul, MN
Source: NorthstarMLS
MLS Number: 6746495
APN: 31-030-21-22-0030
- 164 Wedgewood Dr
- 13 Echo Lake Blvd
- 3532 Rolling View Dr
- 2721 Mayfair Ct
- XXXX Glen Oaks Ave
- 341 Wedgewood Dr
- 2649 Riviera Dr S
- 656 Mina Ct
- 285 Old Wildwood Rd
- 305 Old Wildwood Rd
- 2515 Jansen Ave
- 2501 Jansen Ave
- 933 Ledgestone Dr
- 2671 Sumac Ridge
- 2531 Mayfair Ave
- 2608 Sumac Ridge
- 3903 E County Line N
- 2614 Sumac Ct
- 2572 Sumac Ridge
- 851 Lincolntown Ave






