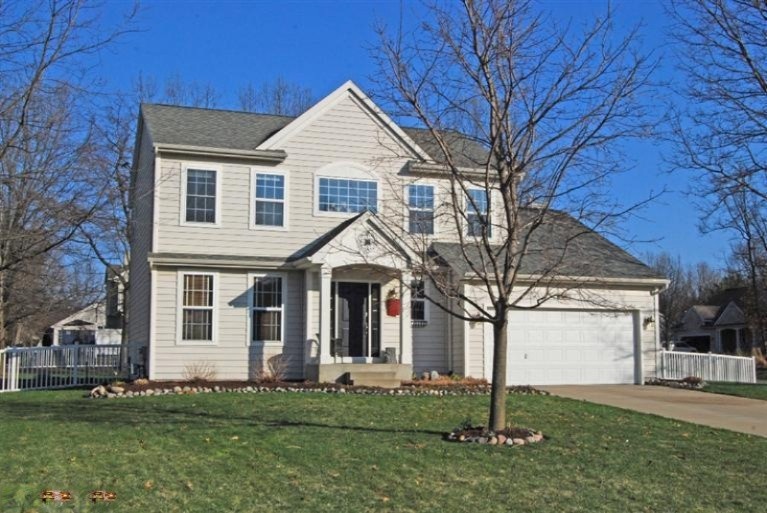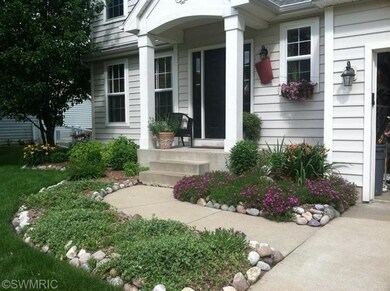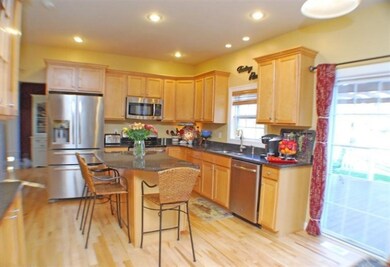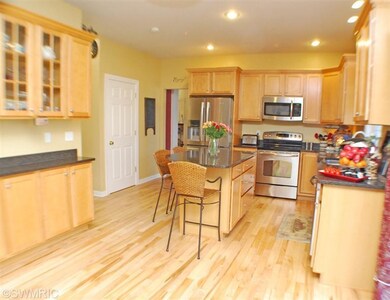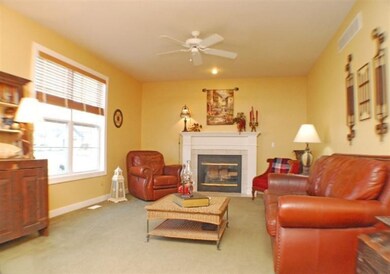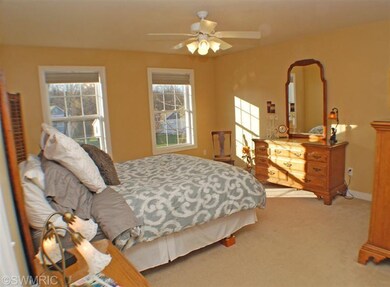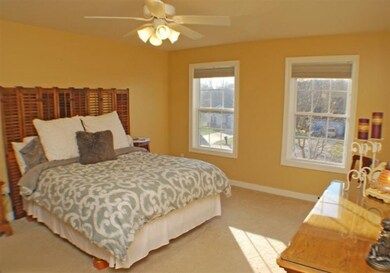
8640 Hathaway Rd Unit 75 Kalamazoo, MI 49009
Estimated Value: $483,456
Highlights
- Deck
- Recreation Room
- Wood Flooring
- Mattawan Later Elementary School Rated A-
- Traditional Architecture
- Whirlpool Bathtub
About This Home
As of June 2014Simply stunning! This beautiful 5BR home is in absolute move-in condition. Features include: two-story main entry, gorgeous kitchen with beautiful granite tops, maple cabinetry, center island, newer SS appliances, eating area and FDR all with fantastic maple hardwood flooring that were professionally refinished April 2014; large MSTR Suite with private bath and walk-in closet; FR with a wonderful gas log fireplace; finished basement with full bath, rec room, flex room and 5th BR. The spacious lot has a maintenance free vinyl fenced backyard and a large deck with pergola that is sure to please. Come see it today, you will not be dissappointed.
Home Details
Home Type
- Single Family
Est. Annual Taxes
- $3,674
Year Built
- Built in 2002
Lot Details
- 0.42 Acre Lot
- Lot Dimensions are 110x170
- Fenced Yard
- Decorative Fence
- Shrub
- Level Lot
- Sprinkler System
HOA Fees
- $25 Monthly HOA Fees
Parking
- 2 Car Attached Garage
- Garage Door Opener
Home Design
- Traditional Architecture
- Composition Roof
- Vinyl Siding
Interior Spaces
- 2-Story Property
- Ceiling Fan
- Gas Log Fireplace
- Insulated Windows
- Window Treatments
- Window Screens
- Family Room with Fireplace
- Living Room
- Dining Area
- Recreation Room
Kitchen
- Range
- Microwave
- Dishwasher
- Kitchen Island
- Snack Bar or Counter
Flooring
- Wood
- Ceramic Tile
Bedrooms and Bathrooms
- 4 Bedrooms
- Whirlpool Bathtub
Basement
- Basement Fills Entire Space Under The House
- 1 Bedroom in Basement
Outdoor Features
- Deck
Utilities
- Humidifier
- Forced Air Heating and Cooling System
- Heating System Uses Natural Gas
- Natural Gas Water Heater
- Water Softener is Owned
- Septic System
- Cable TV Available
Community Details
- Association fees include snow removal
Ownership History
Purchase Details
Home Financials for this Owner
Home Financials are based on the most recent Mortgage that was taken out on this home.Purchase Details
Home Financials for this Owner
Home Financials are based on the most recent Mortgage that was taken out on this home.Purchase Details
Home Financials for this Owner
Home Financials are based on the most recent Mortgage that was taken out on this home.Similar Homes in the area
Home Values in the Area
Average Home Value in this Area
Purchase History
| Date | Buyer | Sale Price | Title Company |
|---|---|---|---|
| Haring Matthew J | $249,600 | Chicago Title Company | |
| Lafrenz Chad J | $200,000 | Chicago Title | |
| Saunders Ferriell J Scott | $100,000 | -- |
Mortgage History
| Date | Status | Borrower | Loan Amount |
|---|---|---|---|
| Open | Haring Matthew John | $54,000 | |
| Closed | Haring Matthew H | $20,000 | |
| Open | Haring Matthew J | $237,100 | |
| Previous Owner | Lafrenz Chad J | $177,775 | |
| Previous Owner | Lafrenz Chad J | $180,000 | |
| Previous Owner | Ferriell J Scott | $176,000 | |
| Previous Owner | Ferriell J Scott | $175,000 | |
| Previous Owner | Ferriell J Scott | $25,000 | |
| Previous Owner | Saunders Ferriell J Scott | $97,500 | |
| Closed | Saunders Ferriell J Scott | $124,988 |
Property History
| Date | Event | Price | Change | Sq Ft Price |
|---|---|---|---|---|
| 06/11/2014 06/11/14 | Sold | $249,600 | -0.5% | $95 / Sq Ft |
| 04/24/2014 04/24/14 | Pending | -- | -- | -- |
| 04/19/2014 04/19/14 | For Sale | $250,900 | -- | $96 / Sq Ft |
Tax History Compared to Growth
Tax History
| Year | Tax Paid | Tax Assessment Tax Assessment Total Assessment is a certain percentage of the fair market value that is determined by local assessors to be the total taxable value of land and additions on the property. | Land | Improvement |
|---|---|---|---|---|
| 2024 | $1,766 | $215,200 | $0 | $0 |
| 2023 | $1,520 | $169,800 | $0 | $0 |
| 2022 | $5,714 | $154,200 | $0 | $0 |
| 2021 | $5,472 | $151,000 | $0 | $0 |
| 2020 | $5,175 | $147,600 | $0 | $0 |
| 2019 | $4,894 | $141,800 | $0 | $0 |
| 2018 | $4,780 | $141,400 | $0 | $0 |
| 2017 | $0 | $141,400 | $0 | $0 |
| 2016 | -- | $132,000 | $0 | $0 |
| 2015 | -- | $115,900 | $19,300 | $96,600 |
| 2014 | -- | $115,900 | $0 | $0 |
Agents Affiliated with this Home
-
Rick Crepas

Seller's Agent in 2014
Rick Crepas
Jaqua, REALTORS
(888) 379-7711
5 in this area
83 Total Sales
-
L
Buyer's Agent in 2014
Louis Puckett
Gale Realty, LLC
Map
Source: Southwestern Michigan Association of REALTORS®
MLS Number: 14018966
APN: 05-33-171-075
- 8445 Knotty Pine Ln Unit 39
- 8816 Hathaway Rd Unit 21
- 4060 S 5th St
- 8095 Stadium Dr
- 5067 Stone Ridge Dr Unit 62
- 8544 W Ml Ave
- 9480 W M Ave
- 8934 Meadowview Dr Unit 30
- 5750 Dutch Pine Ct Unit 37
- 5760 Dutch Pine Ct Unit 36
- 5243 Teton Trail
- 5371 S 4th St
- 9266 Maricopa Trail
- 3883 Sky King Blvd Unit 3
- 7867 Dorlen Ave
- 7238 Saint Charles Place
- 5339 Bradley Ct
- 5459 Bradley Ct Unit 20
- 5414 Bradley Ct
- 8108 Majestic Ct Unit 14
- 8640 Hathaway Rd Unit 75
- 8644 Hathaway Rd Unit 74
- 3436 Hanford Ln Unit 76
- 8632 Hathaway Rd Unit 86
- 3422 Hanford Ln Unit 77
- 3381 Hanford Ln
- 8625 Hathaway Rd Unit 70
- 8613 Hathaway Rd Unit 71
- 3515 Smithfield Way Unit 67
- 8639 Hathaway Rd Unit 69
- 8601 Hathaway Rd Unit 72
- 3503 Smithfield Way Unit 66
- 3363 Hanford Ln
- 3400 Hanford Ln Unit 78
- 8643 Hathaway Rd Unit 68
- 3489 Smithfield Way
- 8612 Hathaway Rd Unit 88
- 3349 Hanford Ln
- 8599 Hathaway Rd Unit 73
- 3384 Hanford Ln
