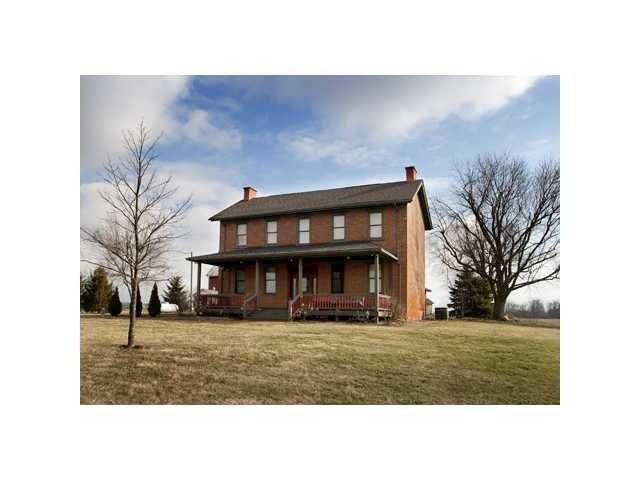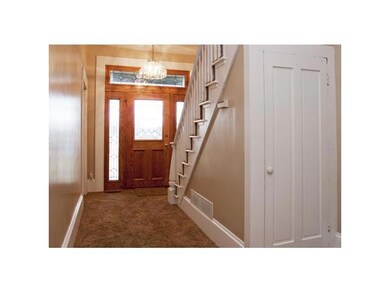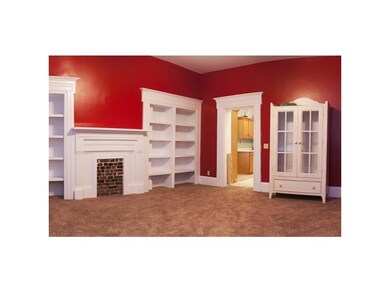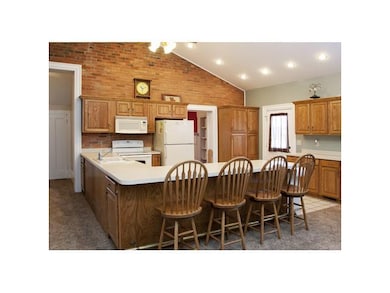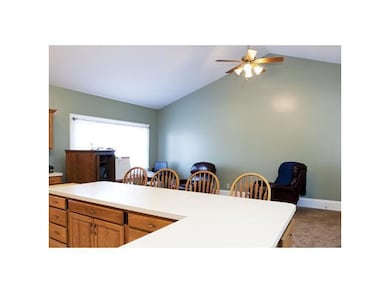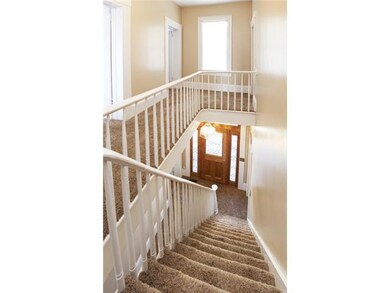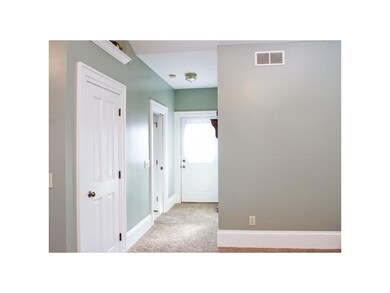
8640 State Route 736 Plain City, OH 43064
Estimated Value: $601,687 - $786,000
Highlights
- Main Floor Primary Bedroom
- Great Room
- Shed
- Plain City Elementary School Rated A-
- Attached Garage
- Central Air
About This Home
As of January 2012Historic house built pre 1900 on 4 acres including barn and outblgs. Rear portion of house added 1998 with usable new basement. 1st floor 10 foot & 2nd floor 9 foot high ceilings. All electrical & plumbing updated. Charm of old house w/comfort of new incl 3 car attached heated garage.
Last Agent to Sell the Property
James Lubinsky
RE/MAX Affiliates, Inc. License #356017 Listed on: 03/12/2011
Last Buyer's Agent
James Lubinsky
RE/MAX Affiliates, Inc. License #356017 Listed on: 03/12/2011
Home Details
Home Type
- Single Family
Est. Annual Taxes
- $2,482
Year Built
- Built in 1871
Lot Details
- 4 Acre Lot
Home Design
- Brick Exterior Construction
- Block Foundation
Interior Spaces
- 3,219 Sq Ft Home
- 2-Story Property
- Insulated Windows
- Great Room
- Partial Basement
- Laundry on main level
Kitchen
- Electric Range
- Microwave
- Dishwasher
- Trash Compactor
Bedrooms and Bathrooms
- 3 Bedrooms | 1 Primary Bedroom on Main
Parking
- Attached Garage
- Heated Garage
Outdoor Features
- Shed
- Storage Shed
Utilities
- Central Air
- Heating System Uses Gas
- Heating System Uses Propane
- Well
Listing and Financial Details
- Home warranty included in the sale of the property
- Assessor Parcel Number 150016021000
Ownership History
Purchase Details
Home Financials for this Owner
Home Financials are based on the most recent Mortgage that was taken out on this home.Purchase Details
Purchase Details
Home Financials for this Owner
Home Financials are based on the most recent Mortgage that was taken out on this home.Similar Homes in the area
Home Values in the Area
Average Home Value in this Area
Purchase History
| Date | Buyer | Sale Price | Title Company |
|---|---|---|---|
| Troyer Ivan E | $278,000 | Commerce Park Title Agency L | |
| Reed Dale E | -- | None Available | |
| Reed Dale E | -- | -- |
Mortgage History
| Date | Status | Borrower | Loan Amount |
|---|---|---|---|
| Open | Troyer Ivan E | $229,500 | |
| Previous Owner | Reed Dale E | $210,000 |
Property History
| Date | Event | Price | Change | Sq Ft Price |
|---|---|---|---|---|
| 01/31/2012 01/31/12 | Sold | $275,000 | -21.4% | $85 / Sq Ft |
| 01/01/2012 01/01/12 | Pending | -- | -- | -- |
| 03/10/2011 03/10/11 | For Sale | $350,000 | -- | $109 / Sq Ft |
Tax History Compared to Growth
Tax History
| Year | Tax Paid | Tax Assessment Tax Assessment Total Assessment is a certain percentage of the fair market value that is determined by local assessors to be the total taxable value of land and additions on the property. | Land | Improvement |
|---|---|---|---|---|
| 2024 | $4,309 | $111,950 | $19,290 | $92,660 |
| 2023 | $4,309 | $111,950 | $19,290 | $92,660 |
| 2022 | $4,413 | $111,950 | $19,290 | $92,660 |
| 2021 | $3,670 | $97,580 | $24,540 | $73,040 |
| 2020 | $3,473 | $97,580 | $24,540 | $73,040 |
| 2019 | $3,486 | $97,580 | $24,540 | $73,040 |
| 2018 | $2,411 | $66,990 | $22,250 | $44,740 |
| 2017 | $2,409 | $66,990 | $22,250 | $44,740 |
| 2016 | $2,429 | $66,990 | $22,250 | $44,740 |
| 2015 | $2,037 | $53,750 | $20,620 | $33,130 |
| 2014 | $2,034 | $53,750 | $20,620 | $33,130 |
| 2013 | $2,055 | $53,750 | $20,620 | $33,130 |
Agents Affiliated with this Home
-
J
Seller's Agent in 2012
James Lubinsky
RE/MAX
Map
Source: Columbus and Central Ohio Regional MLS
MLS Number: 211008062
APN: 15-0016021-0000
- 8612 Sterling Ct
- 13680 Robinson Rd
- 8031 Ballantyne Ct
- 9334 State Route 736
- 0 U S Highway 42 Unit 224042392
- 653 W Main St
- 2006 Ashby Way
- 2270 Hofbauer Rd
- 1992 Ashby Way
- 1932 Hofbauer Rd
- 285 Converse Ave
- 9148 Crottinger Rd
- 5126 Country Place Ln
- 244 Shepper Ave
- 5110 Country Place Ln Unit 35110
- 9015 Fox Field Path
- 9129 Coe Dr
- 124 E Main St
- 12174 Prairie Ridge Dr
- 12174 Prairie Ridge Dr
- 8640 State Route 736
- 8635 State Route 736
- 8619 State Route 736
- 8589 State Route 736
- 12975 Wycliffe Dr
- 8577 State Route 736
- 8590 Sterling Ct
- 8559 State Route 736
- Lot 8 Sterling Ct
- 0 Sterling Ct
- 8545 State Route 736
- 8560 Sterling Ct Unit Lot 4
- 8560 Sterling Ct
- 8717 State Route 736
- 8583 Sterling Ct Unit Lot 7
- 8583 Sterling Ct
- 8625 Sterling Ct
- 13000 Wycliffe Dr
- 13000 Wycliffe Dr Unit lot 9
- 8747 State Route 736
