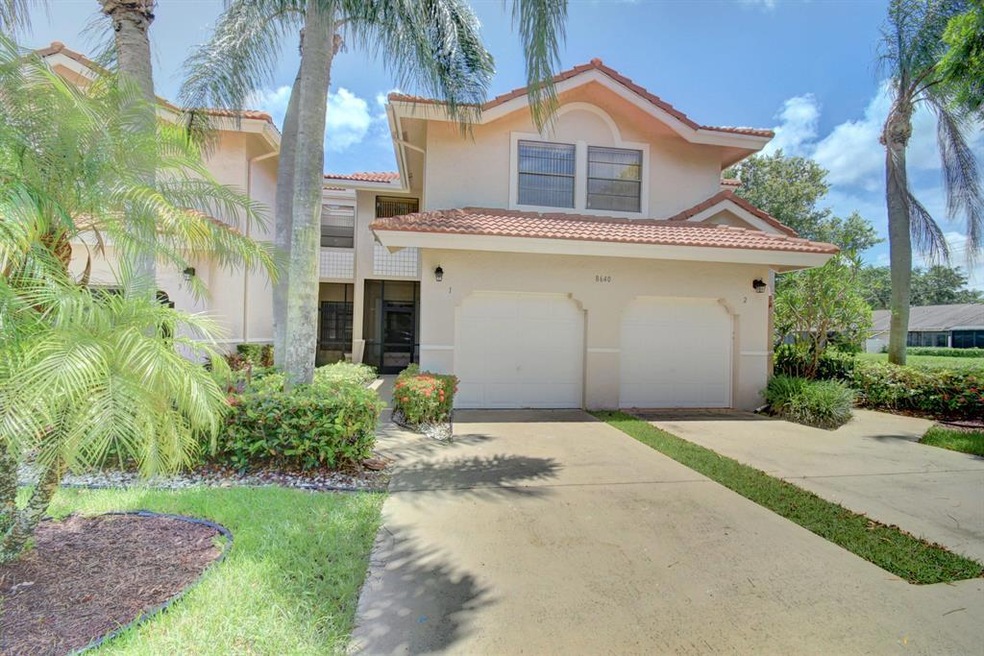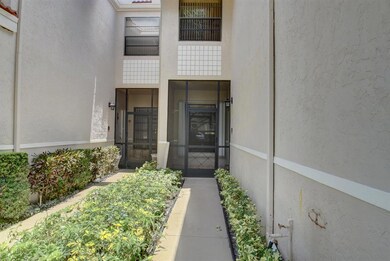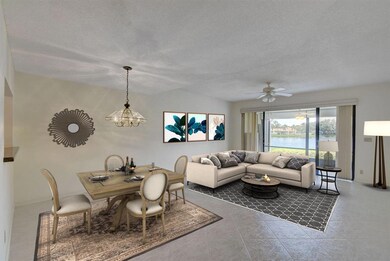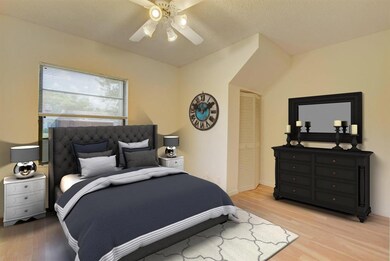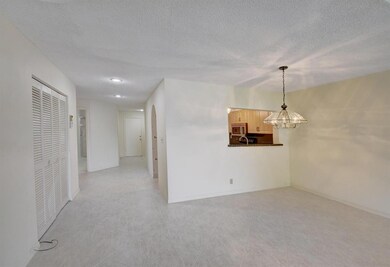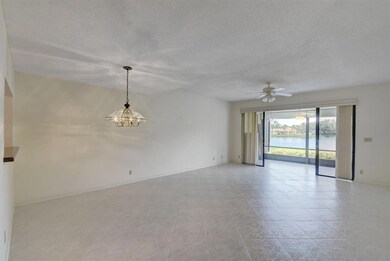
8640 Via Reale Unit 1 Boca Raton, FL 33496
Whisper Walk NeighborhoodEstimated Value: $416,578 - $457,000
Highlights
- Lake Front
- Gated with Attendant
- Clubhouse
- Whispering Pines Elementary School Rated A-
- 324,637 Sq Ft lot
- Mediterranean Architecture
About This Home
As of October 2018Exceptional Value!This 1st floor, lake front home is situated at the end of the cul de sac, offering privacy and lake views allover.Tile & Pergo floors throughout, an updated eat-in kitchen has stainless appliances, granite counters and lots of storage. There's a split floor plan. Master suite has luxury size bath and lots of closets. 2 more bedrooms and full bath have lots of closets. Tiled and screened patio overlooks lake.Home has hurricane shutters and a generator included. Villa San Remo has a resort style pool, clubhouse, fitness, tennis and recreational facilities. Manned gated security and zoned for Boca's best schools. Wallpaper in kitchen has been removed, and painted . Lighting in bathrooms & kitchen have been replacedSeller offers a $1500.00 credit for washer & dryer..
Property Details
Home Type
- Condominium
Est. Annual Taxes
- $1,922
Year Built
- Built in 1989
Lot Details
- Lake Front
- West Facing Home
HOA Fees
- $538 Monthly HOA Fees
Parking
- 1 Car Attached Garage
- Garage Door Opener
Home Design
- Mediterranean Architecture
- Spanish Tile Roof
- Tile Roof
Interior Spaces
- 1,477 Sq Ft Home
- 2-Story Property
- Sliding Windows
- Family Room
- Combination Dining and Living Room
- Sun or Florida Room
- Lake Views
- Home Security System
Kitchen
- Eat-In Kitchen
- Microwave
- Dishwasher
- Disposal
Flooring
- Laminate
- Ceramic Tile
Bedrooms and Bathrooms
- 3 Bedrooms
- Split Bedroom Floorplan
- Walk-In Closet
- 2 Full Bathrooms
- Separate Shower in Primary Bathroom
Laundry
- Laundry Room
- Dryer
- Washer
Outdoor Features
- Patio
Utilities
- Central Heating and Cooling System
- Electric Water Heater
- Cable TV Available
Listing and Financial Details
- Assessor Parcel Number 00424705190007312
Community Details
Overview
- Association fees include common areas, cable TV, insurance, ground maintenance, maintenance structure, recreation facilities, roof, sewer, security
- Villa San Remo C Subdivision
Amenities
- Clubhouse
Recreation
- Tennis Courts
- Community Pool
- Community Spa
Pet Policy
- Pets Allowed
Security
- Gated with Attendant
- Fire and Smoke Detector
Ownership History
Purchase Details
Home Financials for this Owner
Home Financials are based on the most recent Mortgage that was taken out on this home.Purchase Details
Home Financials for this Owner
Home Financials are based on the most recent Mortgage that was taken out on this home.Purchase Details
Home Financials for this Owner
Home Financials are based on the most recent Mortgage that was taken out on this home.Purchase Details
Similar Homes in Boca Raton, FL
Home Values in the Area
Average Home Value in this Area
Purchase History
| Date | Buyer | Sale Price | Title Company |
|---|---|---|---|
| Brahr Corp | $225,000 | Summit Title & Settlement Se | |
| Lewis Howard P | -- | Realty Land Title Company | |
| Lewis Howard P | $100 | -- | |
| Lewis Beverly | $100 | -- |
Mortgage History
| Date | Status | Borrower | Loan Amount |
|---|---|---|---|
| Previous Owner | Lewis Howard P | $77,000 | |
| Previous Owner | Kendall Shoppes Llc | $0 | |
| Previous Owner | Lewis Howard P | $86,750 | |
| Previous Owner | Lewis Beverly | $90,000 |
Property History
| Date | Event | Price | Change | Sq Ft Price |
|---|---|---|---|---|
| 10/16/2018 10/16/18 | Sold | $225,000 | -17.9% | $152 / Sq Ft |
| 09/16/2018 09/16/18 | Pending | -- | -- | -- |
| 06/20/2018 06/20/18 | For Sale | $274,000 | -- | $186 / Sq Ft |
Tax History Compared to Growth
Tax History
| Year | Tax Paid | Tax Assessment Tax Assessment Total Assessment is a certain percentage of the fair market value that is determined by local assessors to be the total taxable value of land and additions on the property. | Land | Improvement |
|---|---|---|---|---|
| 2024 | $5,676 | $292,820 | -- | -- |
| 2023 | $5,226 | $266,200 | $0 | $0 |
| 2022 | $4,777 | $242,000 | $0 | $0 |
| 2021 | $4,169 | $224,000 | $0 | $224,000 |
| 2020 | $3,822 | $200,000 | $0 | $200,000 |
| 2019 | $3,868 | $200,000 | $0 | $200,000 |
| 2018 | $1,968 | $136,395 | $0 | $0 |
| 2017 | $1,922 | $133,590 | $0 | $0 |
| 2016 | $1,918 | $130,842 | $0 | $0 |
| 2015 | $1,958 | $129,932 | $0 | $0 |
| 2014 | $1,959 | $128,901 | $0 | $0 |
Agents Affiliated with this Home
-
Renee Shine
R
Seller's Agent in 2018
Renee Shine
Lang Realty/ BR
(561) 870-5600
2 in this area
35 Total Sales
-
Vania Cichon
V
Buyer's Agent in 2018
Vania Cichon
Link International Realty PA
(561) 809-0884
1 in this area
26 Total Sales
Map
Source: BeachesMLS
MLS Number: R10441493
APN: 00-42-47-05-19-000-7312
- 8694 Via Reale Unit 3
- 8637 Sunbird Place
- 18380 Long Lake Dr
- 8641 Raintree Ct Unit D161
- 8625 Raintree Ct
- 18538 Breezy Palm Way
- 18559 Breezy Palm Way
- 18421 Via di Verona
- 8449 Springlake Dr Unit A
- 8889 Windtree St
- 8886 Windtree St
- 18619 Breezy Palm Way
- 8268 Via di Veneto
- 8914 Windtree St
- 8237 Via di Veneto
- 8214 Via di Veneto
- 8315 Springlake Dr Unit A
- 8148 Whispering Palm Dr
- 18428 Via di Regina
- 18567 Egret Way
- 8640 Via Reale Unit 2
- 8640 Via Reale Unit 1
- 8640 Via Reale Unit 74U
- 8640 Via Reale Unit 73L
- 8640 Via Reale Unit 74L
- 8640 Via Reale Unit 73U
- 8634 Via Reale Unit 4
- 8634 Via Reale Unit 3
- 8634 Via Reale Unit 3
- 8634 Via Reale Unit 76L
- 8634 Via Reale Unit 75L
- 8634 Via Reale Unit 76U
- 8634 Via Reale Unit 75U
- 8646 Via Reale Unit 3
- 8646 Via Reale Unit 71U
- 8646 Via Reale Unit 72U
- 8646 Via Reale Unit 72L
- 8646 Via Reale Unit 71L
- 8646 Via Reale Unit 4
