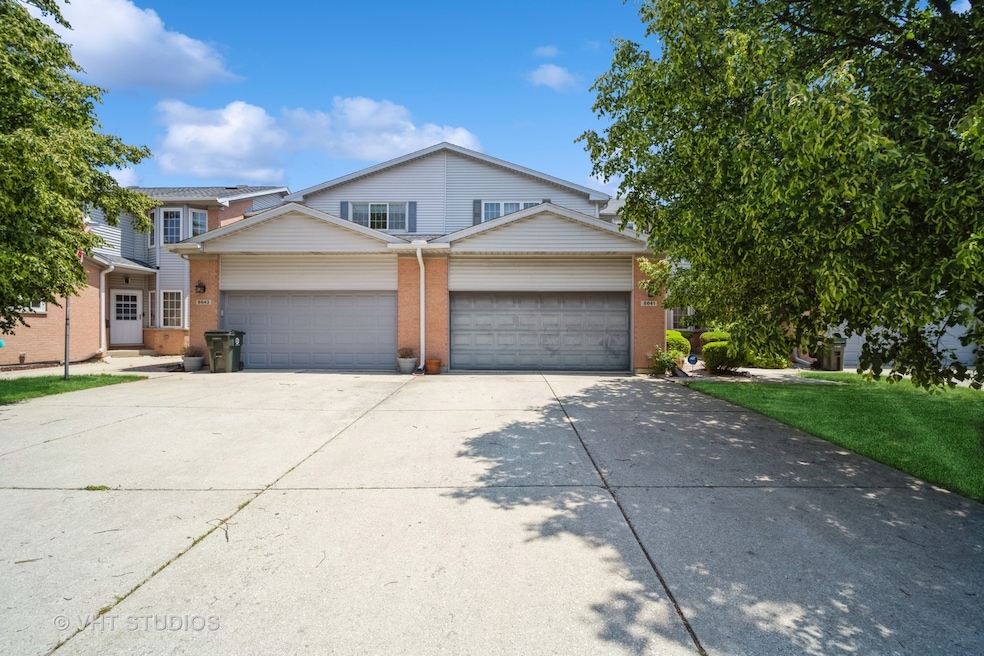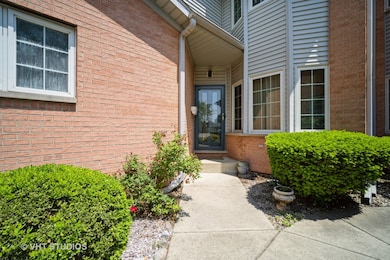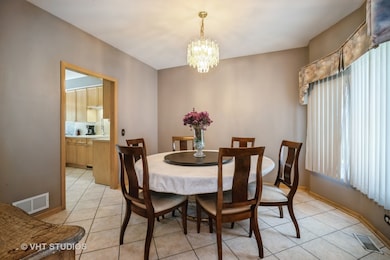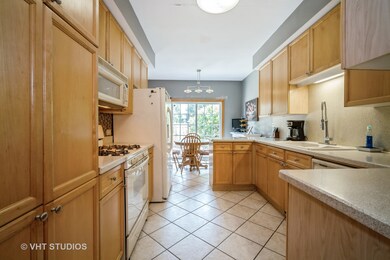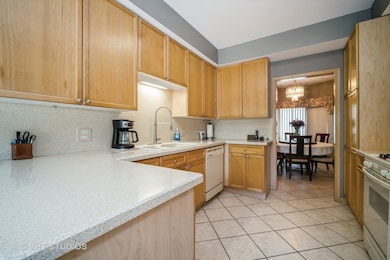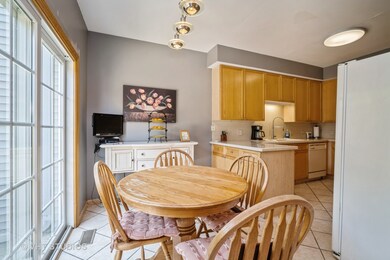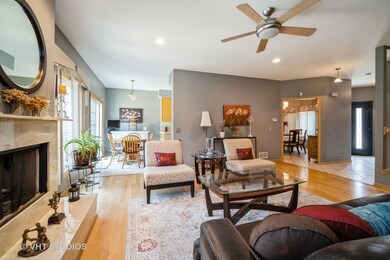
8641 N Shermer Rd Niles, IL 60714
Chesterfield Gardens NeighborhoodHighlights
- Wood Flooring
- Formal Dining Room
- Walk-In Closet
- Hynes Elementary School Rated A
- Skylights
- Breakfast Bar
About This Home
As of July 2025Stunning 3BR/3.1BA Fee Simple Townhome with Finished Basement & Private Yard in Prime Location! Welcome to this beautifully maintained and thoughtfully upgraded 3-bedroom, 3.1-bathroom townhome offering the perfect blend of comfort, elegance, and functionality. Ideally located near the vibrant Dempster Corridor-with its array of shopping, dining, and entertainment-this residence combines a desirable floor plan with upscale finishes, a private yard, and Fee Simple ownership (no HOA!). Step inside to gleaming hardwood floors that flow throughout the spacious main level. The sun-drenched living and dining areas are enhanced by recessed lighting, ceiling fans, and a skylight above the stairwell, flooding the home with natural light throughout the day. The heart of the home is the updated kitchen featuring a glass tile backsplash, pantry closet, and stainless steel appliances-perfectly designed for both daily living and entertaining. Just outside, enjoy the newly fenced private yard and unwind on your brick paver patio, ideal for grilling or hosting gatherings. Upstairs, discover three generously sized bedrooms, including a luxurious primary suite boasting a massive walk-in closet, ceiling fan, and a spa-inspired en-suite bath complete with a step-in shower and rainfall shower head. The fully finished deep-pour basement adds exceptional living space with a wet bar, recreation/media room, and a full bathroom-ideal for guests, in-laws, or game night. You'll also appreciate the smartly designed laundry chute for added convenience. Additional highlights include: *Attached 2-car garage *Newer Andersen windows *2-year-old roof *Skylight *Ceiling fans throughout *Updated lighting *Excellent storage space throughout* This is a rare opportunity to own a move-in ready home with fee simple ownership, offering all the benefits of townhome living with none of the condo association restrictions or fees. Don't miss this turnkey gem just minutes from expressways, public transit, and a vibrant neighborhood full of amenities. Schedule your private tour today!
Last Agent to Sell the Property
Baird & Warner License #475108328 Listed on: 06/30/2025

Last Buyer's Agent
Non Member
NON MEMBER
Townhouse Details
Home Type
- Townhome
Est. Annual Taxes
- $9,075
Year Built
- Built in 2000
Lot Details
- Lot Dimensions are 120x29x109x29
- Fenced
Parking
- 2 Car Garage
- Driveway
- Parking Included in Price
Home Design
- Brick Exterior Construction
- Asphalt Roof
- Concrete Perimeter Foundation
Interior Spaces
- 1,926 Sq Ft Home
- 2-Story Property
- Skylights
- Gas Log Fireplace
- Family Room
- Living Room with Fireplace
- Formal Dining Room
- Storage
Kitchen
- Breakfast Bar
- Microwave
- Dishwasher
Flooring
- Wood
- Ceramic Tile
Bedrooms and Bathrooms
- 3 Bedrooms
- 3 Potential Bedrooms
- Walk-In Closet
Laundry
- Laundry Room
- Dryer
- Washer
- Sink Near Laundry
Basement
- Basement Fills Entire Space Under The House
- Finished Basement Bathroom
Outdoor Features
- Patio
Schools
- Hynes Elementary School
- Golf Middle School
- Niles North High School
Utilities
- Central Air
- Heating System Uses Natural Gas
- Lake Michigan Water
Listing and Financial Details
- Homeowner Tax Exemptions
Community Details
Overview
- 6 Units
Pet Policy
- Dogs and Cats Allowed
Ownership History
Purchase Details
Home Financials for this Owner
Home Financials are based on the most recent Mortgage that was taken out on this home.Purchase Details
Purchase Details
Similar Homes in the area
Home Values in the Area
Average Home Value in this Area
Purchase History
| Date | Type | Sale Price | Title Company |
|---|---|---|---|
| Deed | $558,000 | Pntn | |
| Deed | -- | -- | |
| Deed | $290,000 | -- |
Mortgage History
| Date | Status | Loan Amount | Loan Type |
|---|---|---|---|
| Open | $246,652 | New Conventional | |
| Closed | $263,000 | Unknown | |
| Closed | $263,000 | Fannie Mae Freddie Mac | |
| Previous Owner | $27,000 | Unknown | |
| Previous Owner | $15,000 | Unknown |
Property History
| Date | Event | Price | Change | Sq Ft Price |
|---|---|---|---|---|
| 07/23/2025 07/23/25 | For Rent | $3,100 | 0.0% | -- |
| 07/18/2025 07/18/25 | Sold | $443,250 | -1.5% | $230 / Sq Ft |
| 06/30/2025 06/30/25 | Pending | -- | -- | -- |
| 06/30/2025 06/30/25 | For Sale | $449,900 | -- | $234 / Sq Ft |
Tax History Compared to Growth
Tax History
| Year | Tax Paid | Tax Assessment Tax Assessment Total Assessment is a certain percentage of the fair market value that is determined by local assessors to be the total taxable value of land and additions on the property. | Land | Improvement |
|---|---|---|---|---|
| 2024 | $9,075 | $41,000 | $5,000 | $36,000 |
| 2023 | $9,161 | $41,000 | $5,000 | $36,000 |
| 2022 | $9,161 | $41,000 | $5,000 | $36,000 |
| 2021 | $8,356 | $33,407 | $3,145 | $30,262 |
| 2020 | $8,046 | $33,407 | $3,145 | $30,262 |
| 2019 | $8,068 | $37,119 | $3,145 | $33,974 |
| 2018 | $8,071 | $33,876 | $2,731 | $31,145 |
| 2017 | $8,196 | $33,876 | $2,731 | $31,145 |
| 2016 | $7,978 | $33,876 | $2,731 | $31,145 |
| 2015 | $7,388 | $29,185 | $2,317 | $26,868 |
| 2014 | $7,177 | $29,185 | $2,317 | $26,868 |
| 2013 | $7,091 | $29,185 | $2,317 | $26,868 |
Agents Affiliated with this Home
-
Jojo Marino

Seller's Agent in 2025
Jojo Marino
Coldwell Banker Realty
(847) 544-6427
1 in this area
52 Total Sales
-
Bryce Fuller

Seller's Agent in 2025
Bryce Fuller
Baird Warner
(847) 208-7888
1 in this area
205 Total Sales
-
N
Buyer's Agent in 2025
Non Member
NON MEMBER
Map
Source: Midwest Real Estate Data (MRED)
MLS Number: 12377339
APN: 10-19-126-120-0000
- 7108 W Niles Ave
- 7003 W Carol Ave
- 7035 W Greenleaf St
- 8610 Waukegan Rd Unit 506W
- 7203 W Lill St
- 6950 Dempster St
- 406 Prairie Ct
- 8654 N Oketo Ave
- 8718 N Oketo Ave
- 8301 N Waukegan Rd
- 8915 N Odell Ave
- 8833 Birch Ave
- 8343 N Oketo Ave
- 8532 N Olcott Ave
- 7415 W Main St
- 8809 Oleander Ave
- 7233 W Monroe St
- 7151 Church St
- 8311 N Olcott Ave
- 6956 W Seward St
