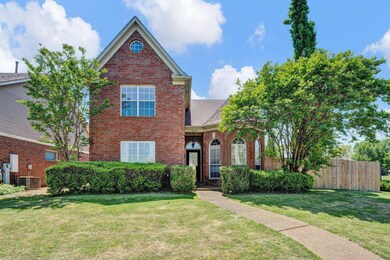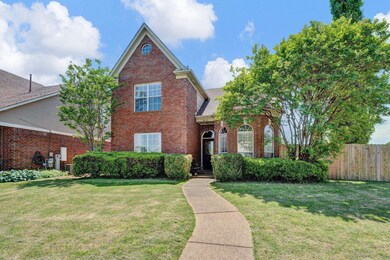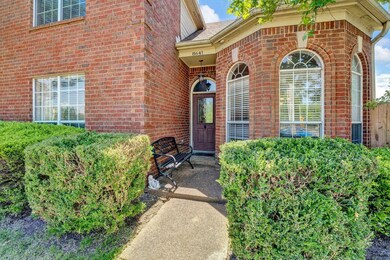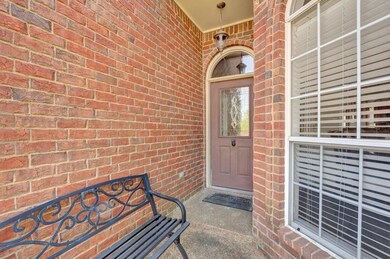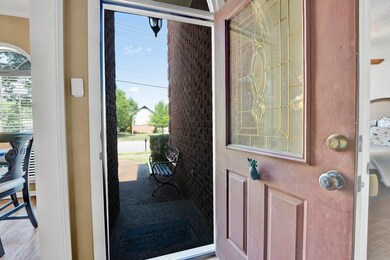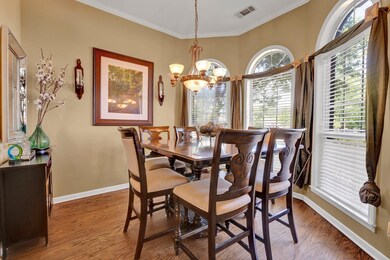
8641 Overcup Oaks Dr Cordova, TN 38018
Highlights
- Vaulted Ceiling
- Wood Flooring
- Whirlpool Bathtub
- Traditional Architecture
- Main Floor Primary Bedroom
- Loft
About This Home
As of May 2024Well-maintained Cordova home! Open concept with the primary bedroom downstairs. Upstairs features a loft, two additional bedrooms, and a full bath. Enjoy privacy in the fenced backyard while relaxing on the patio! Conveniently located to shopping, restaurants, and more!
Home Details
Home Type
- Single Family
Est. Annual Taxes
- $1,514
Year Built
- Built in 2000
Lot Details
- 6,534 Sq Ft Lot
- Wood Fence
- Corner Lot
- Level Lot
HOA Fees
- $17 Monthly HOA Fees
Home Design
- Traditional Architecture
- Slab Foundation
- Composition Shingle Roof
Interior Spaces
- 1,600-1,799 Sq Ft Home
- 1,749 Sq Ft Home
- 1.5-Story Property
- Vaulted Ceiling
- Gas Fireplace
- Double Pane Windows
- Entrance Foyer
- Great Room
- Dining Room
- Den with Fireplace
- Loft
- Pull Down Stairs to Attic
- Laundry Room
Kitchen
- Breakfast Bar
- Oven or Range
- Gas Cooktop
- Microwave
- Dishwasher
- Disposal
Flooring
- Wood
- Partially Carpeted
- Laminate
- Tile
Bedrooms and Bathrooms
- 3 Bedrooms | 1 Primary Bedroom on Main
- Walk-In Closet
- Primary Bathroom is a Full Bathroom
- Dual Vanity Sinks in Primary Bathroom
- Whirlpool Bathtub
- Separate Shower
Parking
- 2 Car Attached Garage
- Side Facing Garage
- Driveway
Outdoor Features
- Patio
Utilities
- Central Heating and Cooling System
- Heating System Uses Gas
Community Details
- Sunset Downs Pd Phase 9 Subdivision
- Mandatory home owners association
Listing and Financial Details
- Assessor Parcel Number 091053 F00001
Ownership History
Purchase Details
Home Financials for this Owner
Home Financials are based on the most recent Mortgage that was taken out on this home.Purchase Details
Home Financials for this Owner
Home Financials are based on the most recent Mortgage that was taken out on this home.Purchase Details
Home Financials for this Owner
Home Financials are based on the most recent Mortgage that was taken out on this home.Purchase Details
Home Financials for this Owner
Home Financials are based on the most recent Mortgage that was taken out on this home.Purchase Details
Home Financials for this Owner
Home Financials are based on the most recent Mortgage that was taken out on this home.Similar Homes in the area
Home Values in the Area
Average Home Value in this Area
Purchase History
| Date | Type | Sale Price | Title Company |
|---|---|---|---|
| Warranty Deed | $275,000 | None Listed On Document | |
| Warranty Deed | $126,000 | Alliance Title & Escrow Llc | |
| Quit Claim Deed | -- | None Available | |
| Warranty Deed | $152,000 | Equity Title & Escrow Co | |
| Warranty Deed | $145,900 | -- |
Mortgage History
| Date | Status | Loan Amount | Loan Type |
|---|---|---|---|
| Open | $270,019 | New Conventional | |
| Previous Owner | $15,748 | FHA | |
| Previous Owner | $123,717 | FHA | |
| Previous Owner | $142,650 | Fannie Mae Freddie Mac | |
| Previous Owner | $152,656 | FHA | |
| Previous Owner | $150,808 | FHA | |
| Previous Owner | $6,000 | Credit Line Revolving | |
| Previous Owner | $120,655 | FHA |
Property History
| Date | Event | Price | Change | Sq Ft Price |
|---|---|---|---|---|
| 05/28/2024 05/28/24 | Sold | $275,000 | +3.4% | $172 / Sq Ft |
| 04/25/2024 04/25/24 | For Sale | $265,900 | +111.0% | $166 / Sq Ft |
| 06/29/2012 06/29/12 | Sold | $126,000 | -6.6% | $70 / Sq Ft |
| 05/29/2012 05/29/12 | Pending | -- | -- | -- |
| 02/19/2012 02/19/12 | For Sale | $134,900 | -- | $75 / Sq Ft |
Tax History Compared to Growth
Tax History
| Year | Tax Paid | Tax Assessment Tax Assessment Total Assessment is a certain percentage of the fair market value that is determined by local assessors to be the total taxable value of land and additions on the property. | Land | Improvement |
|---|---|---|---|---|
| 2025 | $1,514 | $67,700 | $12,250 | $55,450 |
| 2024 | $1,514 | $44,650 | $7,500 | $37,150 |
| 2023 | $1,514 | $44,650 | $7,500 | $37,150 |
| 2022 | $2,720 | $44,650 | $7,500 | $37,150 |
| 2021 | $2,752 | $44,650 | $7,500 | $37,150 |
| 2020 | $2,424 | $33,450 | $7,500 | $25,950 |
| 2019 | $2,424 | $33,450 | $7,500 | $25,950 |
| 2018 | $2,424 | $33,450 | $7,500 | $25,950 |
| 2017 | $1,375 | $33,450 | $7,500 | $25,950 |
| 2016 | $1,325 | $30,325 | $0 | $0 |
| 2014 | $1,325 | $30,325 | $0 | $0 |
Agents Affiliated with this Home
-

Seller's Agent in 2024
Alli Clark
Keller Williams
(901) 258-2328
22 in this area
162 Total Sales
-

Seller Co-Listing Agent in 2024
Kevin Clark
Keller Williams
(901) 258-8328
19 in this area
174 Total Sales
-
D
Buyer's Agent in 2024
Donita Ingram-Brim
Doorstep Realty
3 in this area
9 Total Sales
-

Seller's Agent in 2012
Carol Stout
Ware Jones, REALTORS
(901) 652-4517
1 in this area
28 Total Sales
-
N
Seller Co-Listing Agent in 2012
Nan Lee
Crye-Leike
(901) 484-5722
3 in this area
22 Total Sales
-
A
Buyer's Agent in 2012
Amelia Lovorn
Mississippi Dirt, LLC
(901) 626-4235
1 in this area
5 Total Sales
Map
Source: Memphis Area Association of REALTORS®
MLS Number: 10170885
APN: 09-1053-F0-0001
- 8685 Overcup Oaks Dr
- 8657 Colleton Way
- 8659 Colleton Way
- 8663 Colleton Way
- 8667 Colleton Way
- 8671 Colleton Way
- 8675 Colleton Way
- 8652 N Ashley Glen Cir
- 628 E Ashley Glen Cir
- 596 W Ashley Glen Cir
- 772 Breeze Way
- 809 Rain Dance Way
- 8560 Sunnyvale St S
- 8609 Timber Creek Dr
- 850 N Ericson Rd
- 8606 Brer Rabbit Cove
- 862 Cairn Creek Dr
- 8437 Oak Bough Cove
- 8409 Ridge Fall Cove
- 8575 Griffin Park Dr

