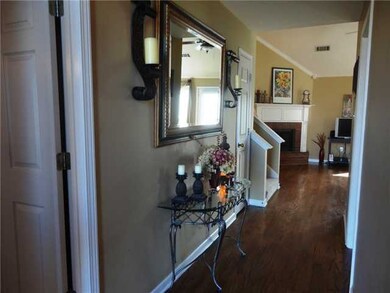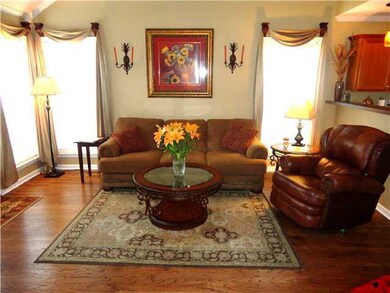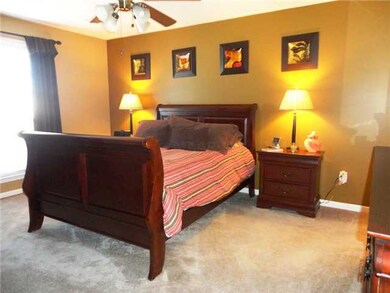8641 Overcup Oaks Dr Cordova, TN 38018
3
Beds
2.5
Baths
1,800-1,999
Sq Ft
6,534
Sq Ft Lot
Highlights
- Updated Kitchen
- Traditional Architecture
- Main Floor Primary Bedroom
- Vaulted Ceiling
- Wood Flooring
- Whirlpool Bathtub
About This Home
As of May 2024Exceptional home with open, spacious plan! MBR down w/ salon bath.Upstairs loft + 2 BR. Hardwood floors in entry,kit,Dining & GR! Gas range.New carpet & neutral paint. Gas f/p. Fenced patio w/ green space.-Sep. laundry. Last appraisal measured 1875 Sq Ft.
Home Details
Home Type
- Single Family
Est. Annual Taxes
- $1,514
Year Built
- Built in 2000
Lot Details
- 6,534 Sq Ft Lot
- Level Lot
HOA Fees
- $13 Monthly HOA Fees
Home Design
- Traditional Architecture
- Slab Foundation
- Composition Shingle Roof
Interior Spaces
- 1,800-1,999 Sq Ft Home
- 1,887 Sq Ft Home
- 1.5-Story Property
- Vaulted Ceiling
- Double Pane Windows
- Window Treatments
- Aluminum Window Frames
- Entrance Foyer
- Great Room
- Dining Room
- Den with Fireplace
- Loft
- Bonus Room
- Pull Down Stairs to Attic
- Home Security System
- Laundry Room
Kitchen
- Updated Kitchen
- Breakfast Bar
- Oven or Range
- Gas Cooktop
- Microwave
- Dishwasher
- Disposal
Flooring
- Wood
- Partially Carpeted
- Tile
Bedrooms and Bathrooms
- 3 Bedrooms | 1 Primary Bedroom on Main
- Split Bedroom Floorplan
- Dual Vanity Sinks in Primary Bathroom
- Whirlpool Bathtub
- Bathtub With Separate Shower Stall
Parking
- 2 Car Attached Garage
- Side Facing Garage
- Driveway
Outdoor Features
- Courtyard
- Patio
Utilities
- Central Heating and Cooling System
- Heating System Uses Gas
Community Details
- Sunset Downs Pd Phase 9 Subdivision
- Mandatory home owners association
- Planned Unit Development
Listing and Financial Details
- Assessor Parcel Number 091053 F00001
Ownership History
Date
Name
Owned For
Owner Type
Purchase Details
Listed on
Apr 25, 2024
Closed on
May 28, 2024
Sold by
Velasquez Gloria R
Bought by
Cloman Natalie Y and Cloman Alexis A
Seller's Agent
Alli Clark
Keller Williams
Buyer's Agent
Donita Ingram-Brim
Doorstep Realty
List Price
$265,900
Sold Price
$275,000
Premium/Discount to List
$9,100
3.42%
Total Days on Market
100
Views
81
Current Estimated Value
Home Financials for this Owner
Home Financials are based on the most recent Mortgage that was taken out on this home.
Estimated Appreciation
$555
Avg. Annual Appreciation
0.20%
Original Mortgage
$270,019
Outstanding Balance
$267,790
Interest Rate
7.1%
Mortgage Type
New Conventional
Estimated Equity
$7,765
Purchase Details
Listed on
Feb 19, 2012
Closed on
Jun 29, 2012
Sold by
Ancell Kevin Ray
Bought by
Velasquez Gloria R
Seller's Agent
Carol Stout
Ware Jones, REALTORS
Buyer's Agent
Amelia Lovorn
Mississippi Dirt, LLC
List Price
$134,900
Sold Price
$126,000
Premium/Discount to List
-$8,900
-6.6%
Home Financials for this Owner
Home Financials are based on the most recent Mortgage that was taken out on this home.
Avg. Annual Appreciation
6.77%
Original Mortgage
$123,717
Interest Rate
3.62%
Mortgage Type
FHA
Purchase Details
Closed on
Mar 27, 2006
Sold by
Wilson Kevin Ray
Bought by
Ancell Kevin Ray
Home Financials for this Owner
Home Financials are based on the most recent Mortgage that was taken out on this home.
Original Mortgage
$142,650
Interest Rate
6.2%
Mortgage Type
Fannie Mae Freddie Mac
Purchase Details
Closed on
May 7, 2001
Sold by
Hollenbeck George M and Hollenbeck Kelly S
Bought by
Ancell Kevin Ray and Wilson Kevin Ray
Home Financials for this Owner
Home Financials are based on the most recent Mortgage that was taken out on this home.
Original Mortgage
$150,808
Interest Rate
7.11%
Mortgage Type
FHA
Purchase Details
Closed on
Nov 3, 2000
Sold by
Ashley Glen Llc
Bought by
Hollenbeck George M and Hollenbeck Kelly S
Home Financials for this Owner
Home Financials are based on the most recent Mortgage that was taken out on this home.
Original Mortgage
$120,655
Interest Rate
7.83%
Mortgage Type
FHA
Map
Create a Home Valuation Report for This Property
The Home Valuation Report is an in-depth analysis detailing your home's value as well as a comparison with similar homes in the area
Home Values in the Area
Average Home Value in this Area
Purchase History
| Date | Type | Sale Price | Title Company |
|---|---|---|---|
| Warranty Deed | $275,000 | None Listed On Document | |
| Warranty Deed | $126,000 | Alliance Title & Escrow Llc | |
| Quit Claim Deed | -- | None Available | |
| Warranty Deed | $152,000 | Equity Title & Escrow Co | |
| Warranty Deed | $145,900 | -- |
Source: Public Records
Mortgage History
| Date | Status | Loan Amount | Loan Type |
|---|---|---|---|
| Open | $270,019 | New Conventional | |
| Previous Owner | $15,748 | FHA | |
| Previous Owner | $123,717 | FHA | |
| Previous Owner | $142,650 | Fannie Mae Freddie Mac | |
| Previous Owner | $152,656 | FHA | |
| Previous Owner | $150,808 | FHA | |
| Previous Owner | $6,000 | Credit Line Revolving | |
| Previous Owner | $120,655 | FHA |
Source: Public Records
Property History
| Date | Event | Price | Change | Sq Ft Price |
|---|---|---|---|---|
| 05/28/2024 05/28/24 | Sold | $275,000 | +3.4% | $172 / Sq Ft |
| 04/25/2024 04/25/24 | For Sale | $265,900 | +111.0% | $166 / Sq Ft |
| 06/29/2012 06/29/12 | Sold | $126,000 | -6.6% | $70 / Sq Ft |
| 05/29/2012 05/29/12 | Pending | -- | -- | -- |
| 02/19/2012 02/19/12 | For Sale | $134,900 | -- | $75 / Sq Ft |
Source: Memphis Area Association of REALTORS®
Tax History
| Year | Tax Paid | Tax Assessment Tax Assessment Total Assessment is a certain percentage of the fair market value that is determined by local assessors to be the total taxable value of land and additions on the property. | Land | Improvement |
|---|---|---|---|---|
| 2024 | $1,514 | $44,650 | $7,500 | $37,150 |
| 2023 | $1,514 | $44,650 | $7,500 | $37,150 |
| 2022 | $2,720 | $44,650 | $7,500 | $37,150 |
| 2021 | $2,752 | $44,650 | $7,500 | $37,150 |
| 2020 | $2,424 | $33,450 | $7,500 | $25,950 |
| 2019 | $2,424 | $33,450 | $7,500 | $25,950 |
| 2018 | $2,424 | $33,450 | $7,500 | $25,950 |
| 2017 | $1,375 | $33,450 | $7,500 | $25,950 |
| 2016 | $1,325 | $30,325 | $0 | $0 |
| 2014 | $1,325 | $30,325 | $0 | $0 |
Source: Public Records
Source: Memphis Area Association of REALTORS®
MLS Number: 3241100
APN: 09-1053-F0-0001
Nearby Homes
- 8638 Colleton Way
- 8685 Overcup Oaks Dr
- 8657 Colleton Way
- 8659 Colleton Way
- 8663 Colleton Way
- 8667 Colleton Way
- 8671 Colleton Way
- 8675 Colleton Way
- 604 N Ericson Dr
- 8784 Overcup Oaks Dr
- 8686 Timber Creek Dr
- 8606 Brer Rabbit Cove
- 835 N Sanga Rd
- 814 Cairn Creek Dr
- 765 Cairn Creek Dr
- 8563 Sun Vista Dr N
- 481 N Sanga Rd
- 8398 Shingle Oaks Dr
- 8542 Shady Elm Dr
- 8432 Wood Shadows Ln







