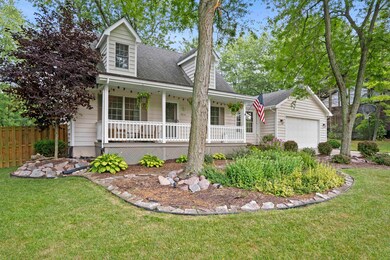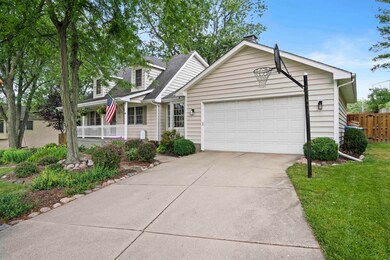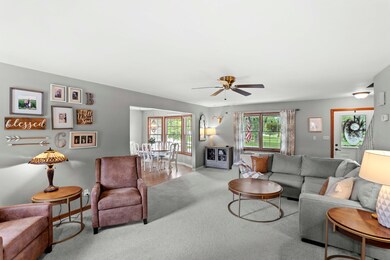
8641 Wildwood Dr Saint John, IN 46373
Saint John NeighborhoodHighlights
- Above Ground Pool
- Pond View
- Deck
- Kolling Elementary School Rated A
- Cape Cod Architecture
- No HOA
About This Home
As of September 2024This particularly well cared for 3 bed, 3 bath Cape Cod boasting over 2700 square feet is located in the heart of St. John with the gorgeous front porch overlooking the most peaceful pond across the street + an oversized backyard, fully fenced with (new in '21) above ground pool, two-tiered deck, & storage shed. Upon entering you're greeted by the inviting living room featuring a fireplace & windows that peak into the backyard, this room seamlessly transitions to the eat-in kitchen that includes granite C.T.'s, light cabinetry, newer S/S appliances, & NEW Vinyl Plank Flooring which is also found in the mudroom that contains built-in's, great for organization. Enjoy the benefits of the primary bedroom on the main level along with a 3/4 bath featuring custom tile shower w/glass door. The upper level includes 2 spacious bedrooms (Recently Professionally Painted) & FULL bathroom. Partially finished basement is the ideal hangout space for the kids + 3/4 bath, laundry room, & storage room. The entire exterior has recently been professionally painted ('24).
Last Agent to Sell the Property
Compass Indiana, LLC License #RB14042319 Listed on: 07/16/2024

Home Details
Home Type
- Single Family
Est. Annual Taxes
- $3,012
Year Built
- Built in 1988
Lot Details
- 0.4 Acre Lot
- Lot Dimensions are 107 x 163
- Back Yard Fenced
- Landscaped
- Sloped Lot
Parking
- 2.5 Car Attached Garage
- Garage Door Opener
Home Design
- Cape Cod Architecture
Interior Spaces
- 1.5-Story Property
- Living Room with Fireplace
- Carpet
- Pond Views
- Basement
- Laundry in Basement
Kitchen
- Microwave
- Dishwasher
Bedrooms and Bathrooms
- 3 Bedrooms
Laundry
- Dryer
- Washer
Outdoor Features
- Above Ground Pool
- Deck
- Covered patio or porch
Schools
- Kolling Elementary School
- Clark Middle School
- Lake Central High School
Utilities
- Forced Air Heating and Cooling System
- Heating System Uses Natural Gas
- Water Softener is Owned
Community Details
- No Home Owners Association
- Mc Connells Corner Subdivision
Listing and Financial Details
- Assessor Parcel Number 451129205002000035
- Seller Considering Concessions
Ownership History
Purchase Details
Home Financials for this Owner
Home Financials are based on the most recent Mortgage that was taken out on this home.Purchase Details
Home Financials for this Owner
Home Financials are based on the most recent Mortgage that was taken out on this home.Similar Homes in Saint John, IN
Home Values in the Area
Average Home Value in this Area
Purchase History
| Date | Type | Sale Price | Title Company |
|---|---|---|---|
| Warranty Deed | $415,000 | Fidelity National Title | |
| Warranty Deed | -- | Fidelity National Title Co |
Mortgage History
| Date | Status | Loan Amount | Loan Type |
|---|---|---|---|
| Previous Owner | $150,000 | New Conventional |
Property History
| Date | Event | Price | Change | Sq Ft Price |
|---|---|---|---|---|
| 09/16/2024 09/16/24 | Sold | $415,000 | -1.2% | $172 / Sq Ft |
| 08/03/2024 08/03/24 | Pending | -- | -- | -- |
| 07/30/2024 07/30/24 | Price Changed | $419,900 | -2.3% | $174 / Sq Ft |
| 07/16/2024 07/16/24 | For Sale | $429,900 | +86.9% | $178 / Sq Ft |
| 11/20/2015 11/20/15 | Sold | $230,000 | 0.0% | $126 / Sq Ft |
| 10/17/2015 10/17/15 | Pending | -- | -- | -- |
| 10/02/2015 10/02/15 | For Sale | $230,000 | -- | $126 / Sq Ft |
Tax History Compared to Growth
Tax History
| Year | Tax Paid | Tax Assessment Tax Assessment Total Assessment is a certain percentage of the fair market value that is determined by local assessors to be the total taxable value of land and additions on the property. | Land | Improvement |
|---|---|---|---|---|
| 2024 | $6,770 | $351,700 | $71,400 | $280,300 |
| 2023 | $3,031 | $334,800 | $71,400 | $263,400 |
| 2022 | $3,031 | $303,200 | $71,400 | $231,800 |
| 2021 | $2,743 | $283,300 | $71,400 | $211,900 |
| 2020 | $2,484 | $256,000 | $60,300 | $195,700 |
| 2019 | $2,406 | $232,400 | $36,700 | $195,700 |
| 2018 | $2,411 | $226,800 | $36,700 | $190,100 |
| 2017 | $2,461 | $237,700 | $36,700 | $201,000 |
| 2016 | $2,230 | $221,200 | $36,700 | $184,500 |
| 2014 | $2,089 | $218,800 | $36,700 | $182,100 |
| 2013 | $2,157 | $221,100 | $36,800 | $184,300 |
Agents Affiliated with this Home
-
Katherine Bultema

Seller's Agent in 2024
Katherine Bultema
Compass Indiana, LLC
(219) 545-9200
48 in this area
278 Total Sales
-
Derek Durish

Buyer's Agent in 2024
Derek Durish
Haven Realty
(708) 704-0958
6 in this area
72 Total Sales
-
B
Seller's Agent in 2015
Barbara Anderson
@ Properties
Map
Source: Northwest Indiana Association of REALTORS®
MLS Number: 806961
APN: 45-11-29-205-002.000-035
- 12000 N Oakwood Dr
- 12064 N Oakwood Dr
- 8592 Ventura Trails Dr
- 11307 Kelly Dr
- 11825 Heron Lake Rd
- 8214 Hawthorne Dr
- 12751 Goldenrod Place
- 8185 Hawthorne Dr
- 8433 Dancing Waters Ln
- 11024 Lake Central Dr
- 11821 80th Place
- 11792 80th Place
- 10737 Gleneagle Place
- 9251 Kardel Dr
- 9125 Wicker Ave
- 8269 Alexander St
- 11265 W 80th Ct
- 8907 Hillside Dr
- 8211 Alexander St
- 8201 Alexander St






