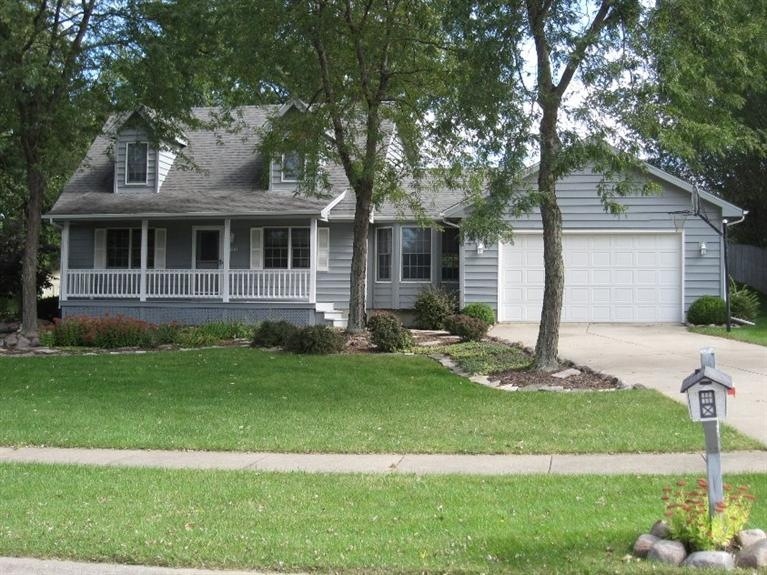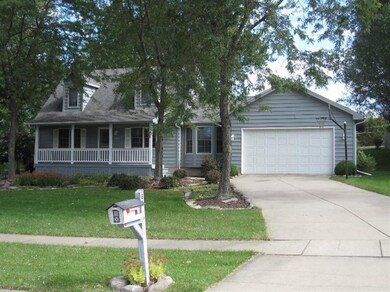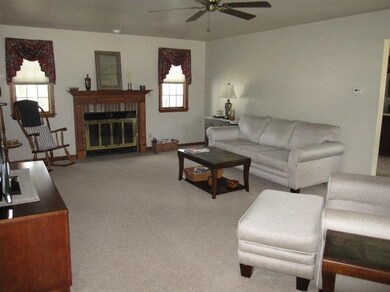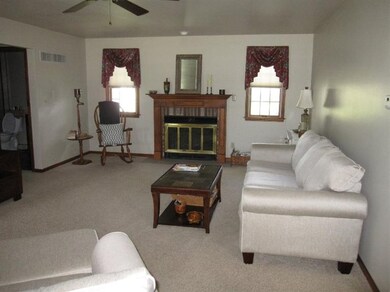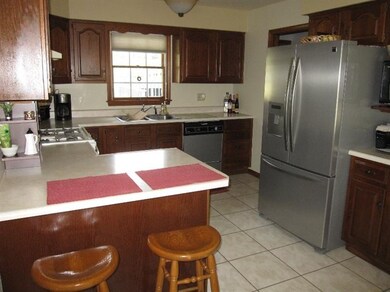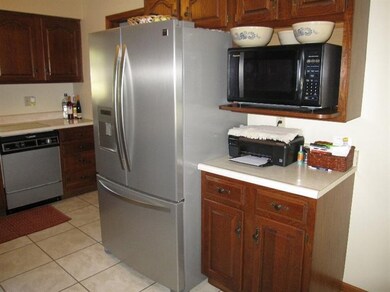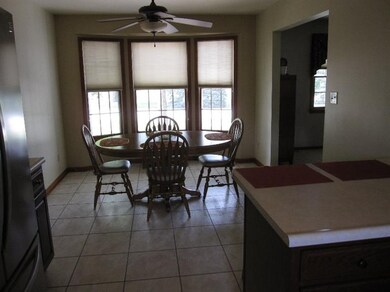
8641 Wildwood Dr Saint John, IN 46373
Saint John NeighborhoodHighlights
- Above Ground Pool
- Deck
- Covered patio or porch
- Kolling Elementary School Rated A
- Main Floor Bedroom
- Country Kitchen
About This Home
As of September 2024Spotless, move in ready two story with main floor bedroom and bath. This well maintained home also features a large living room with cozy fireplace. The bright Kitchen has ceramic flooring with an eat-in area. The upper level has two large bedrooms and a full bath. Attached 2.5 car garage includes hot/cold water with utility sink, floor drain. Back yard boasts large above ground pool with multi level deck, storage shed.
Last Agent to Sell the Property
Barbara Anderson
@properties/Christie's Intl RE License #RB14039998 Listed on: 10/02/2015

Home Details
Home Type
- Single Family
Est. Annual Taxes
- $2,089
Year Built
- Built in 1988
Lot Details
- 0.4 Acre Lot
- Lot Dimensions are 107.0 x 163.0
Parking
- 2.5 Car Attached Garage
Home Design
- Cedar Siding
Interior Spaces
- 1,824 Sq Ft Home
- 2-Story Property
- Living Room with Fireplace
- Basement
Kitchen
- Country Kitchen
- <<OvenToken>>
- Gas Range
- Range Hood
- <<microwave>>
- Dishwasher
Bedrooms and Bathrooms
- 3 Bedrooms
- Main Floor Bedroom
- Bathroom on Main Level
Laundry
- Laundry Room
- Laundry on main level
- Dryer
- Washer
Outdoor Features
- Above Ground Pool
- Deck
- Covered patio or porch
- Storage Shed
Utilities
- Cooling Available
- Forced Air Heating System
- Heating System Uses Natural Gas
- Water Softener is Owned
Community Details
- Mc Connell's Corner Add Lot 2 Subdivision
- Net Lease
Listing and Financial Details
- Assessor Parcel Number 451129205002000035
Ownership History
Purchase Details
Home Financials for this Owner
Home Financials are based on the most recent Mortgage that was taken out on this home.Purchase Details
Home Financials for this Owner
Home Financials are based on the most recent Mortgage that was taken out on this home.Similar Home in Saint John, IN
Home Values in the Area
Average Home Value in this Area
Purchase History
| Date | Type | Sale Price | Title Company |
|---|---|---|---|
| Warranty Deed | $415,000 | Fidelity National Title | |
| Warranty Deed | -- | Fidelity National Title Co |
Mortgage History
| Date | Status | Loan Amount | Loan Type |
|---|---|---|---|
| Previous Owner | $150,000 | New Conventional |
Property History
| Date | Event | Price | Change | Sq Ft Price |
|---|---|---|---|---|
| 09/16/2024 09/16/24 | Sold | $415,000 | -1.2% | $172 / Sq Ft |
| 08/03/2024 08/03/24 | Pending | -- | -- | -- |
| 07/30/2024 07/30/24 | Price Changed | $419,900 | -2.3% | $174 / Sq Ft |
| 07/16/2024 07/16/24 | For Sale | $429,900 | +86.9% | $178 / Sq Ft |
| 11/20/2015 11/20/15 | Sold | $230,000 | 0.0% | $126 / Sq Ft |
| 10/17/2015 10/17/15 | Pending | -- | -- | -- |
| 10/02/2015 10/02/15 | For Sale | $230,000 | -- | $126 / Sq Ft |
Tax History Compared to Growth
Tax History
| Year | Tax Paid | Tax Assessment Tax Assessment Total Assessment is a certain percentage of the fair market value that is determined by local assessors to be the total taxable value of land and additions on the property. | Land | Improvement |
|---|---|---|---|---|
| 2024 | $6,770 | $351,700 | $71,400 | $280,300 |
| 2023 | $3,031 | $334,800 | $71,400 | $263,400 |
| 2022 | $3,031 | $303,200 | $71,400 | $231,800 |
| 2021 | $2,743 | $283,300 | $71,400 | $211,900 |
| 2020 | $2,484 | $256,000 | $60,300 | $195,700 |
| 2019 | $2,406 | $232,400 | $36,700 | $195,700 |
| 2018 | $2,411 | $226,800 | $36,700 | $190,100 |
| 2017 | $2,461 | $237,700 | $36,700 | $201,000 |
| 2016 | $2,230 | $221,200 | $36,700 | $184,500 |
| 2014 | $2,089 | $218,800 | $36,700 | $182,100 |
| 2013 | $2,157 | $221,100 | $36,800 | $184,300 |
Agents Affiliated with this Home
-
Katherine Bultema

Seller's Agent in 2024
Katherine Bultema
Compass Indiana, LLC
(219) 545-9200
48 in this area
277 Total Sales
-
Derek Durish

Buyer's Agent in 2024
Derek Durish
Haven Realty
(708) 704-0958
6 in this area
72 Total Sales
-
B
Seller's Agent in 2015
Barbara Anderson
@ Properties
Map
Source: Northwest Indiana Association of REALTORS®
MLS Number: GNR381408
APN: 45-11-29-205-002.000-035
- 12000 N Oakwood Dr
- 12064 N Oakwood Dr
- 8592 Ventura Trails Dr
- 11307 Kelly Dr
- 11825 Heron Lake Rd
- 8214 Hawthorne Dr
- 12751 Goldenrod Place
- 8185 Hawthorne Dr
- 8433 Dancing Waters Ln
- 11024 Lake Central Dr
- 11821 80th Place
- 10737 Gleneagle Place
- 9251 Kardel Dr
- 9125 Wicker Ave
- 8269 Alexander St
- 11265 W 80th Ct
- 8907 Hillside Dr
- 8211 Alexander St
- 8201 Alexander St
- 2530 Bennington Ave
