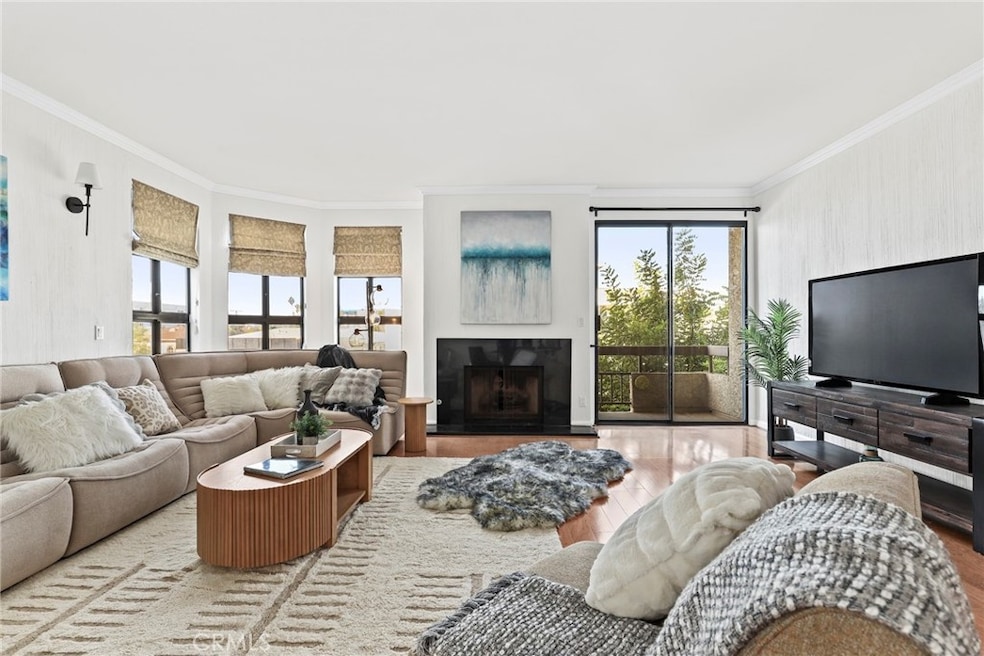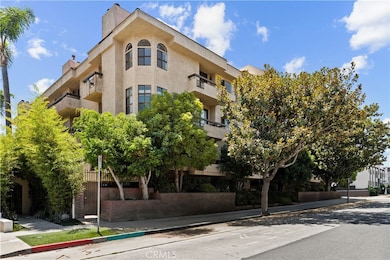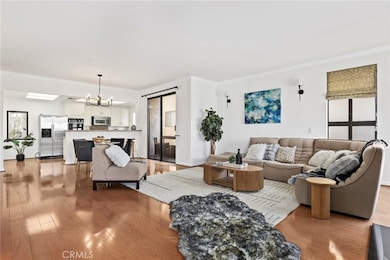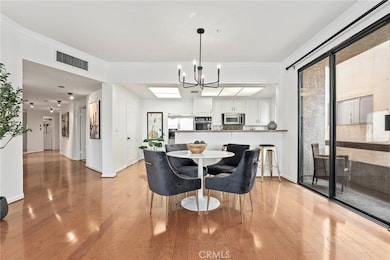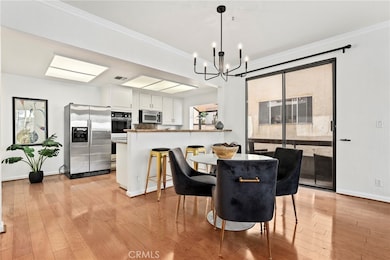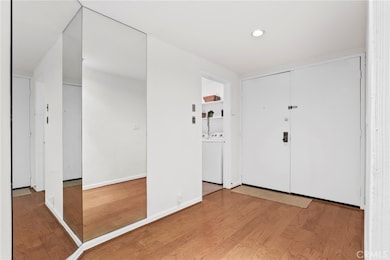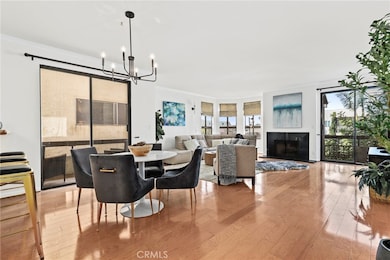8642 Gregory Way Unit 204 Los Angeles, CA 90035
Pico-Robertson NeighborhoodEstimated payment $6,323/month
Highlights
- Fitness Center
- Heated In Ground Pool
- 0.4 Acre Lot
- Carthay Center Elementary School Rated 9+
- Gated Parking
- Open Floorplan
About This Home
Wonderful Gregory Terrace condo across the street from Beverly Hills. Over 1700+ square feet of living space. Prime location, corner unit with two private balconies and lots of space! Huge, open concept living room with fireplace and wet bar/large dining room and eat in kitchen areas. Wood flooring. BRAND NEW CARPET AND PAINT THROUGHOUT. Two generously sized bedrooms and two full baths including a grand primary suite complete with an ensuite full bath featuring dual vanities and walk in closet. Individual in-unit laundry room with ample storage space. Updated kitchen with granite counter tops, custom cabinets and a walk in pantry. Well maintained smaller building with 18 units, pool, gym and tandem parking (2 spots). Don't miss this amazing opportunity!
Listing Agent
Arto Poladian
Redfin Corporation License #01779642 Listed on: 10/23/2025

Property Details
Home Type
- Condominium
Est. Annual Taxes
- $6,998
Year Built
- Built in 1980
Lot Details
- End Unit
- 1 Common Wall
HOA Fees
- $570 Monthly HOA Fees
Parking
- 2 Car Garage
- Parking Available
- Tandem Garage
- Gated Parking
- Guest Parking
- Parking Lot
- Assigned Parking
- Controlled Entrance
- Community Parking Structure
Home Design
- Entry on the 1st floor
- Common Roof
- Copper Plumbing
Interior Spaces
- 1,719 Sq Ft Home
- 4-Story Property
- Open Floorplan
- Wet Bar
- Crown Molding
- Gas Fireplace
- Formal Entry
- Family Room Off Kitchen
- Living Room with Fireplace
- Wood Flooring
- Neighborhood Views
- Intercom
Kitchen
- Open to Family Room
- Double Oven
- Electric Oven
- Built-In Range
- Range Hood
- Recirculated Exhaust Fan
- Freezer
- Dishwasher
- Granite Countertops
- Disposal
Bedrooms and Bathrooms
- 2 Main Level Bedrooms
- Walk-In Closet
- 2 Full Bathrooms
- Dual Sinks
- Bathtub
- Walk-in Shower
- Exhaust Fan In Bathroom
Laundry
- Laundry Room
- Washer and Gas Dryer Hookup
Pool
- Heated In Ground Pool
- Gas Heated Pool
- Fence Around Pool
Outdoor Features
- Living Room Balcony
- Exterior Lighting
Location
- Suburban Location
Utilities
- Forced Air Heating and Cooling System
- Heating System Uses Natural Gas
- Gas Water Heater
Listing and Financial Details
- Tax Lot 1
- Tax Tract Number 39362
- Assessor Parcel Number 4333020043
Community Details
Overview
- 18 Units
- Gregory Terrace HOA, Phone Number (818) 981-1802
- Lbpm Property Management HOA
Recreation
- Fitness Center
- Community Pool
- Community Spa
Pet Policy
- Pets Allowed with Restrictions
Additional Features
- Sauna
- Resident Manager or Management On Site
Map
Home Values in the Area
Average Home Value in this Area
Tax History
| Year | Tax Paid | Tax Assessment Tax Assessment Total Assessment is a certain percentage of the fair market value that is determined by local assessors to be the total taxable value of land and additions on the property. | Land | Improvement |
|---|---|---|---|---|
| 2025 | $6,998 | $579,311 | $289,367 | $289,944 |
| 2024 | $6,998 | $567,953 | $283,694 | $284,259 |
| 2023 | $6,866 | $556,818 | $278,132 | $278,686 |
| 2022 | $6,549 | $545,901 | $272,679 | $273,222 |
| 2021 | $6,460 | $535,198 | $267,333 | $267,865 |
| 2019 | $6,267 | $519,325 | $259,404 | $259,921 |
| 2018 | $6,242 | $509,143 | $254,318 | $254,825 |
| 2016 | $5,960 | $489,375 | $244,444 | $244,931 |
| 2015 | $5,873 | $482,025 | $240,773 | $241,252 |
| 2014 | $5,897 | $472,584 | $236,057 | $236,527 |
Property History
| Date | Event | Price | List to Sale | Price per Sq Ft |
|---|---|---|---|---|
| 10/23/2025 10/23/25 | For Sale | $979,000 | -- | $570 / Sq Ft |
Purchase History
| Date | Type | Sale Price | Title Company |
|---|---|---|---|
| Interfamily Deed Transfer | -- | None Available | |
| Grant Deed | $400,000 | Fidelity National Title Co |
Mortgage History
| Date | Status | Loan Amount | Loan Type |
|---|---|---|---|
| Closed | $300,000 | No Value Available | |
| Closed | $60,000 | No Value Available |
Source: California Regional Multiple Listing Service (CRMLS)
MLS Number: BB25245512
APN: 4333-020-043
- 853 S Le Doux Rd Unit 301
- 820 S Bedford St Unit 105
- 828 S Bedford St Unit 202
- 910 S Holt Ave Unit 305
- 858 S Shenandoah St
- 130 S Carson Rd
- 8636 W Olympic Blvd Unit 5
- 869 S Wooster St Unit 103
- 234 S Gale Dr Unit 308
- 1043 S Holt Ave
- 235 S Tower Dr Unit 305
- 235 S Tower Dr Unit 301
- 225 S Tower Dr Unit 101
- 112 N Hamilton Dr Unit 305
- 1111 S Holt Ave
- 125 N Gale Dr Unit 205
- 1044 S Robertson Blvd
- 446 S Clark Dr
- 1123 S Shenandoah St Unit 101
- 427 S Clark Dr
- 819 S Holt Ave Unit 201
- 839 S Holt Ave Unit 104
- 840 S Bedford St Unit 4
- 8610 Chalmers Dr Unit 101
- 817 S Bedford St Unit 1
- 853 S Bedford St Unit 1
- 853 S Bedford St Unit 4
- 853 S Bedford St Unit 3
- 853 S Bedford St Unit 5
- 915 S Le Doux Rd
- 910 S Bedford St Unit 107
- 925 S Holt Ave Unit 2
- 219 S Willaman Dr
- 931 S Sherbourne Dr
- 926 S Bedford St Unit 1
- 825 S Shenandoah St Unit 203
- 930 S Bedford St Unit 4
- 8651 W Olympic Blvd
- 865 S Shenandoah St Unit 101
- 929 S Bedford St
