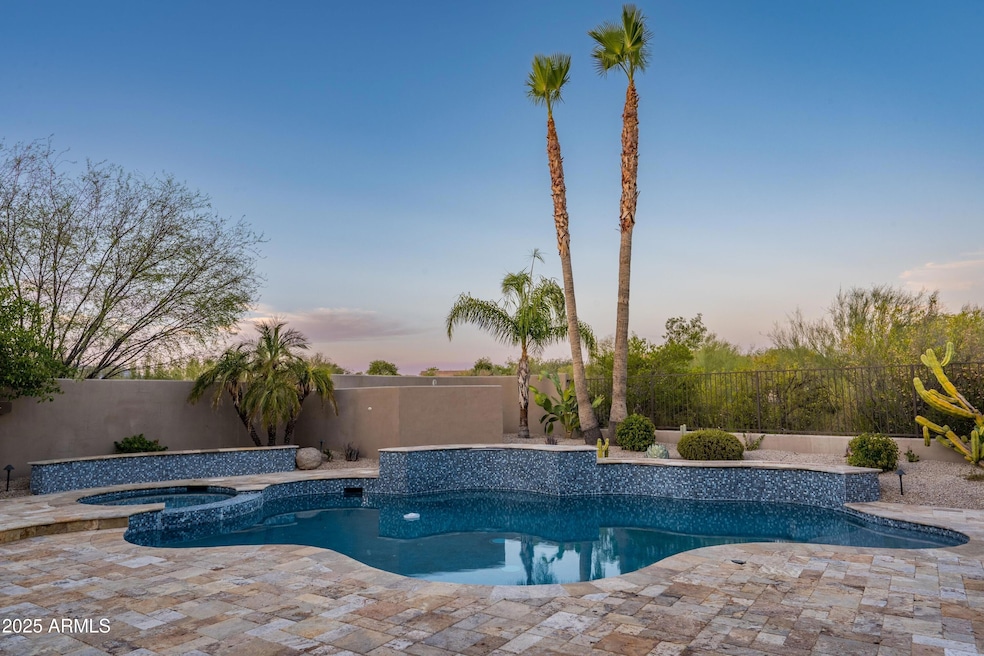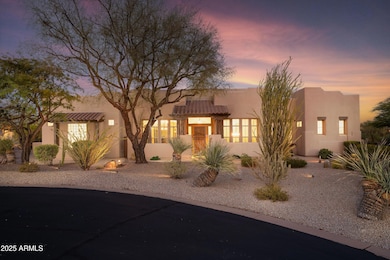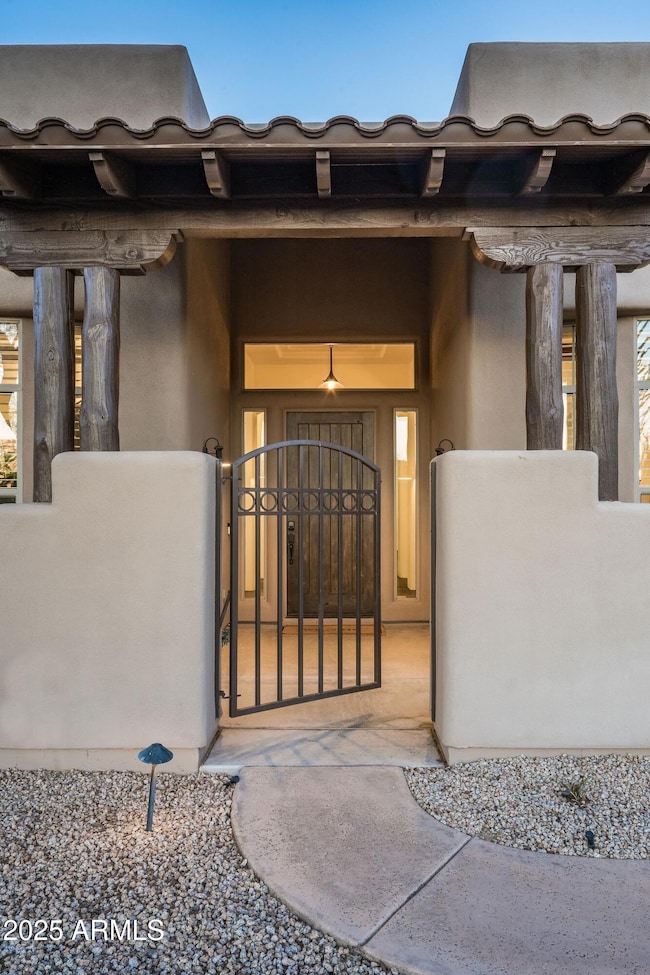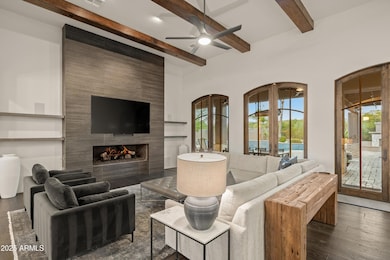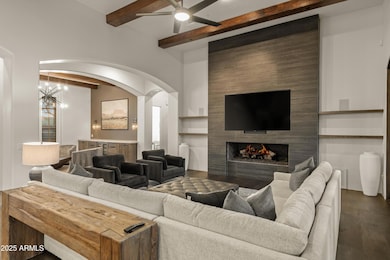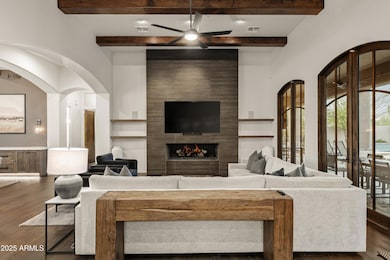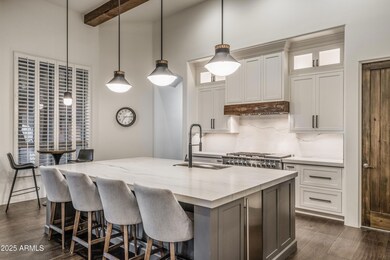8643 E Preserve Way Scottsdale, AZ 85266
Boulders NeighborhoodEstimated payment $10,965/month
Highlights
- Heated Spa
- Solar Power System
- Mountain View
- Black Mountain Elementary School Rated A-
- Gated Community
- Contemporary Architecture
About This Home
Welcome to the epitome of relaxed, refined indoor-outdoor living in the heart of the Sonoran Desert. Perfectly positioned within the privately gated and intimate community of Boulder Ridge in North Scottsdale, this exceptional residence showcases the ideal blend of Southwest Contemporary architecture and resort-inspired design. Every element of this single-level, open great-room split floor plan and extraordinary resort backyard is crafted for seamless living, entertaining, and relaxation. From the moment you enter through the front gated courtyard, you are embraced by warmth and sophistication. The spacious interior unfolds with effortless flow — elegant yet comfortable, open yet thoughtfully defined. The main living spaces are adorned with beamed ceilings, wide-plank wood flooring, and flat arched entryways, creating a sense of understated luxury. The great room anchors the home with three sets of French doors opening to the patio, a floor-to-ceiling linear fireplace, and a perfectly positioned inset mounted TV, allowing the outdoors to become a natural extension of the interior. Yet, it's the resort-style backyard that truly distinguishes this property as an entertainer's dream. The expansive stone patio meanders around a curvilinear pool with a tiled water feature, spa, built-in bench seating, and multiple lounging areas for sun and shade. The covered patio is a living destination in itself complete with a mounted TV, alfresco dining area, and an extraordinary U-shaped bar with wraparound seating. This outdoor kitchen rivals any resort setup, offering a built-in grill, gas burners, keg installation, sink, inset ice bin, and dual mounted TVs all framed by lush desert landscaping with palm trees, citrus, and two stunning stone-and-stucco fireplaces with hearth seating. The Chef's kitchen is a showpiece, featuring a remarkable 70" x 116" island with bar seating, sleek white Shaker cabinetry, Quartz countertops with full backsplash, a walk-in pantry, and a bright casual dining area illuminated by designer pendant lighting. Adjacent spaces include a formal dining area and a sitting area or flex room, each accented with modern metal chandeliers that enhance the home's contemporary desert charm. The primary suite defines luxury and privacy, accessed through double doors into a serene retreat. The expansive bedroom opens directly to the patio and includes a spa-like ensuite bath with a floating double vanity, a freestanding soaking tub, and a doorless walk-in shower with bench. A generous custom walk-in closet completes this peaceful haven. On the opposite wing, an elegant French door enclosed office or bedroom with Jack-and-Jill bath access connects to a guest suite with walk-in closet, while a third ensuite guest bedroom conveniently adjoins the garage entry corridor ideal for visitors or extended family. Every architectural and design element in this home from the wide wood floors, solar roof panels to the contemporary tiled baths and beamed ceiling accents contributes to its exceptional harmony and sophistication. Designed for those who value beauty, comfort, and effortless entertaining, this residence offers a tranquil escape while remaining just moments from North Scottsdale's premier shopping, dining, and entertainment. Experience the art of desert living at its finest where modern luxury meets timeless Southwest character in an intimate, exclusive setting.
Listing Agent
Russ Lyon Sotheby's International Realty License #SA555961000 Listed on: 10/16/2025

Home Details
Home Type
- Single Family
Est. Annual Taxes
- $3,664
Year Built
- Built in 2001
Lot Details
- 0.64 Acre Lot
- Cul-De-Sac
- Desert faces the front and back of the property
- Wrought Iron Fence
- Block Wall Fence
- Front and Back Yard Sprinklers
- Sprinklers on Timer
HOA Fees
- $98 Monthly HOA Fees
Parking
- 3 Car Direct Access Garage
- 10 Open Parking Spaces
- Side or Rear Entrance to Parking
- Garage Door Opener
Home Design
- Contemporary Architecture
- Santa Fe Architecture
- Wood Frame Construction
- Foam Roof
- Stucco
Interior Spaces
- 3,462 Sq Ft Home
- 1-Story Property
- Vaulted Ceiling
- Ceiling Fan
- Pendant Lighting
- Gas Fireplace
- Double Pane Windows
- Family Room with Fireplace
- 2 Fireplaces
- Mountain Views
- Security System Owned
Kitchen
- Eat-In Kitchen
- Breakfast Bar
- Walk-In Pantry
- Gas Cooktop
- Built-In Microwave
- Kitchen Island
- Granite Countertops
Flooring
- Wood
- Carpet
- Tile
Bedrooms and Bathrooms
- 4 Bedrooms
- Primary Bathroom is a Full Bathroom
- 3.5 Bathrooms
- Dual Vanity Sinks in Primary Bathroom
- Freestanding Bathtub
- Soaking Tub
- Bathtub With Separate Shower Stall
Pool
- Heated Spa
- Heated Pool
- Pool Pump
Outdoor Features
- Covered Patio or Porch
- Outdoor Fireplace
- Built-In Barbecue
Schools
- Black Mountain Elementary School
- Sonoran Trails Middle School
- Cactus Shadows High School
Utilities
- Zoned Heating and Cooling System
- Heating System Uses Natural Gas
- Tankless Water Heater
- High Speed Internet
- Cable TV Available
Additional Features
- No Interior Steps
- Solar Power System
Listing and Financial Details
- Tax Lot 26
- Assessor Parcel Number 216-47-063
Community Details
Overview
- Association fees include ground maintenance
- Integrity First Association, Phone Number (480) 284-5551
- Built by Asante
- Boulder Ridge Subdivision
Security
- Gated Community
Map
Home Values in the Area
Average Home Value in this Area
Tax History
| Year | Tax Paid | Tax Assessment Tax Assessment Total Assessment is a certain percentage of the fair market value that is determined by local assessors to be the total taxable value of land and additions on the property. | Land | Improvement |
|---|---|---|---|---|
| 2025 | $3,732 | $78,472 | -- | -- |
| 2024 | $3,538 | $74,736 | -- | -- |
| 2023 | $3,538 | $93,470 | $18,690 | $74,780 |
| 2022 | $3,397 | $73,180 | $14,630 | $58,550 |
| 2021 | $3,773 | $68,250 | $13,650 | $54,600 |
| 2020 | $3,712 | $63,030 | $12,600 | $50,430 |
| 2019 | $3,594 | $62,860 | $12,570 | $50,290 |
| 2018 | $3,488 | $60,130 | $12,020 | $48,110 |
| 2017 | $3,346 | $59,270 | $11,850 | $47,420 |
| 2016 | $3,325 | $58,250 | $11,650 | $46,600 |
| 2015 | $3,162 | $56,200 | $11,240 | $44,960 |
Property History
| Date | Event | Price | List to Sale | Price per Sq Ft | Prior Sale |
|---|---|---|---|---|---|
| 10/16/2025 10/16/25 | For Sale | $2,000,000 | +132.6% | $578 / Sq Ft | |
| 03/26/2020 03/26/20 | Sold | $860,000 | -2.3% | $248 / Sq Ft | View Prior Sale |
| 02/02/2020 02/02/20 | Pending | -- | -- | -- | |
| 01/31/2020 01/31/20 | Price Changed | $879,900 | -2.1% | $254 / Sq Ft | |
| 12/16/2019 12/16/19 | For Sale | $899,000 | +13.9% | $260 / Sq Ft | |
| 04/30/2014 04/30/14 | Sold | $789,000 | 0.0% | $228 / Sq Ft | View Prior Sale |
| 03/17/2014 03/17/14 | Pending | -- | -- | -- | |
| 03/15/2014 03/15/14 | For Sale | $789,000 | +8.8% | $228 / Sq Ft | |
| 06/14/2013 06/14/13 | Sold | $725,000 | 0.0% | $207 / Sq Ft | View Prior Sale |
| 04/16/2013 04/16/13 | Pending | -- | -- | -- | |
| 04/15/2013 04/15/13 | For Sale | $725,000 | -- | $207 / Sq Ft |
Purchase History
| Date | Type | Sale Price | Title Company |
|---|---|---|---|
| Warranty Deed | $860,000 | Security Title Agency Inc | |
| Warranty Deed | $789,000 | Fidelity National Title Agen | |
| Cash Sale Deed | $725,000 | First American Title Ins Co | |
| Interfamily Deed Transfer | -- | None Available | |
| Interfamily Deed Transfer | -- | Lawyers Title Ins | |
| Interfamily Deed Transfer | -- | Lawyers Title Ins | |
| Interfamily Deed Transfer | -- | -- | |
| Corporate Deed | $603,104 | Century Title Agency Inc |
Mortgage History
| Date | Status | Loan Amount | Loan Type |
|---|---|---|---|
| Open | $640,000 | New Conventional | |
| Previous Owner | $631,200 | Adjustable Rate Mortgage/ARM | |
| Previous Owner | $600,000 | New Conventional | |
| Previous Owner | $482,450 | Purchase Money Mortgage |
Source: Arizona Regional Multiple Listing Service (ARMLS)
MLS Number: 6934166
APN: 216-47-063
- 8698 E Preserve Way
- 8607 E Preserve Way
- 8563 E Tumbleweed Dr
- 8736 E Granite Pass Rd
- 8464 E Preserve Way
- 8769 E Granite Pass Rd
- 34481 N 86th Place
- 33799 N 84th St
- 33912 E Thorn Tree Dr Unit 4
- 8599 E Sand Flower Dr
- 13935 E Smokehouse Tr
- 8466 E Nightingale Star Dr Unit 30
- 33495 N 83rd St
- 8477 E Homestead Cir Unit 146
- 8287 E Nightingale Star Dr
- 34749 N 83rd Way
- 33243 N Northstar Cir Unit 173
- 8454 E Leaning Rock Rd
- Cayden Prairie Plan at Reserve at Black Mountain
- Mayne Desert Contemporary Plan at Reserve at Black Mountain
- 8566 E Cavalry Dr
- 8193 E Sand Flower Dr
- 34068 N 79th Way
- 35348 N 87th St
- 7974 E Evening Glow Dr
- 34616 N 93rd Place
- 34938 N 92nd Place
- 9255 E Broken Arrow Dr
- 34748 N 93rd Place
- 34687 N 93rd Place
- 9359 E Cavalry Dr
- 7872 E Thorntree Dr
- 9370 E Wagon Cir
- 8347 E Arroyo Hondo Rd
- 7878 E Sunflower Ct
- 35669 N 85th St
- 9338 E Prairie Cir
- 34457 N Legend Trail Pkwy Unit 1010
- 34457 N Legend Trail Pkwy Unit 1008
- 9535 E Raindance Trail
