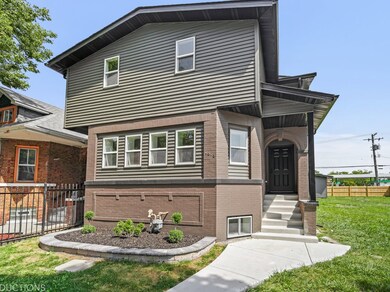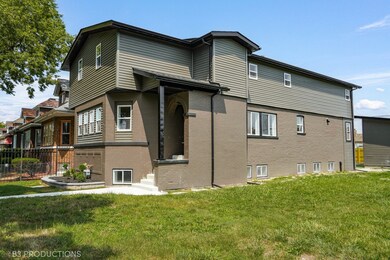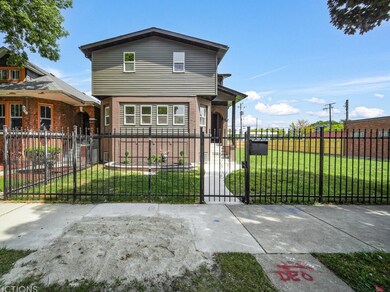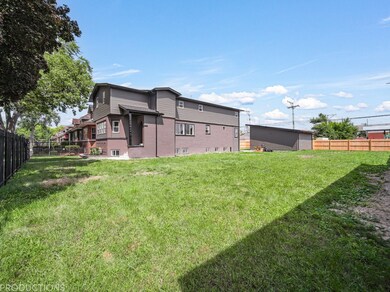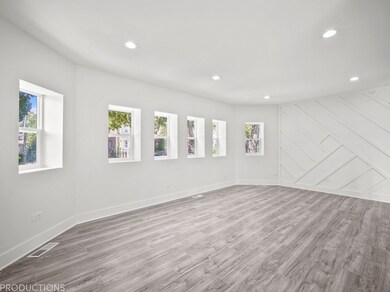
8643 S Euclid Ave Chicago, IL 60617
Calumet Heights NeighborhoodHighlights
- Steam Shower
- Brick or Stone Mason
- Wet Bar
- 3 Car Detached Garage
- Soaking Tub
- Walk-In Closet
About This Home
As of December 2024Rare opportunity to own this FULLY renovated bungalow with an addition in the highly sought after Pill Hill Area. 4200 sq ft across three levels of perfection. 55 x 125 LOT!! Beautiful grey brick/Hardie siding exterior with serene back patio featuring concrete pavers and artificial turf! Gracious entry foyer give way to large LR/DR combo with entertainment divider!! Luxury floors throughout first floor and upper level of this gorgeous home. Oversized Kitchen/Great Room featuring a 9 foot island with beautiful Marbel countertops to accent the green base cabinets. Oversized bedroom on this main level would be sure to impress even the modest buyer! The 2nd level features 3 large bedrooms 2 baths with skylights brightening up both the Master Bedroom as well as the Master Bathroom which includes Separate shower and tub, double vanity. Large walk-in closet. Finished lower level with 2 large bedrooms, an oversized office space with a door for maximum privacy, and a full bath. Enormous back yard with brand new modern 3 car garage which has plenty of overhead storage, even with 3 cars parked inside. This beauty is located less than 2 miles from the Obama Library, and less than 5 blocks from the Chicago skyway! Make this one of a kind 6-bedroom 4 full bathroom home your new home today!!!
Last Agent to Sell the Property
Village Realty, Inc. License #475205419 Listed on: 08/26/2024

Home Details
Home Type
- Single Family
Est. Annual Taxes
- $4,077
Year Built
- Built in 1930 | Remodeled in 2023
Lot Details
- Lot Dimensions are 55 x 124.62
- Paved or Partially Paved Lot
- Additional Parcels
Parking
- 3 Car Detached Garage
- Garage Transmitter
- Garage Door Opener
- Parking Space is Owned
Home Design
- Bungalow
- Brick or Stone Mason
- Asphalt Roof
Interior Spaces
- 4,207 Sq Ft Home
- 2-Story Property
- Wet Bar
- Family Room
- Living Room
- Dining Room
- Vinyl Flooring
Bedrooms and Bathrooms
- 5 Bedrooms
- 6 Potential Bedrooms
- Walk-In Closet
- 4 Full Bathrooms
- Dual Sinks
- Soaking Tub
- Steam Shower
Laundry
- Laundry Room
- Electric Dryer Hookup
Finished Basement
- Basement Fills Entire Space Under The House
- Finished Basement Bathroom
Outdoor Features
- Patio
Utilities
- Central Air
- No Cooling
- Heating System Uses Natural Gas
Ownership History
Purchase Details
Home Financials for this Owner
Home Financials are based on the most recent Mortgage that was taken out on this home.Purchase Details
Home Financials for this Owner
Home Financials are based on the most recent Mortgage that was taken out on this home.Purchase Details
Purchase Details
Home Financials for this Owner
Home Financials are based on the most recent Mortgage that was taken out on this home.Purchase Details
Similar Homes in the area
Home Values in the Area
Average Home Value in this Area
Purchase History
| Date | Type | Sale Price | Title Company |
|---|---|---|---|
| Warranty Deed | $460,000 | Fidelity National Title | |
| Warranty Deed | $100,000 | None Listed On Document | |
| Trustee Deed | -- | Butera August R | |
| Quit Claim Deed | -- | Equity Title | |
| Interfamily Deed Transfer | -- | -- |
Mortgage History
| Date | Status | Loan Amount | Loan Type |
|---|---|---|---|
| Open | $451,668 | New Conventional | |
| Previous Owner | $226,100 | Construction | |
| Previous Owner | $144,000 | Fannie Mae Freddie Mac | |
| Previous Owner | $124,100 | Fannie Mae Freddie Mac | |
| Previous Owner | $31,000 | No Value Available |
Property History
| Date | Event | Price | Change | Sq Ft Price |
|---|---|---|---|---|
| 12/27/2024 12/27/24 | Sold | $460,000 | 0.0% | $109 / Sq Ft |
| 12/05/2024 12/05/24 | Price Changed | $460,000 | +2.2% | $109 / Sq Ft |
| 11/20/2024 11/20/24 | Pending | -- | -- | -- |
| 11/14/2024 11/14/24 | Price Changed | $450,000 | -4.3% | $107 / Sq Ft |
| 10/17/2024 10/17/24 | Price Changed | $470,000 | -2.1% | $112 / Sq Ft |
| 08/26/2024 08/26/24 | For Sale | $480,000 | +380.0% | $114 / Sq Ft |
| 03/15/2023 03/15/23 | Sold | $100,000 | +0.1% | $72 / Sq Ft |
| 09/27/2022 09/27/22 | Pending | -- | -- | -- |
| 09/16/2022 09/16/22 | For Sale | $99,900 | -- | $72 / Sq Ft |
Tax History Compared to Growth
Tax History
| Year | Tax Paid | Tax Assessment Tax Assessment Total Assessment is a certain percentage of the fair market value that is determined by local assessors to be the total taxable value of land and additions on the property. | Land | Improvement |
|---|---|---|---|---|
| 2024 | $2,043 | $34,539 | $2,813 | $31,726 |
| 2023 | $1,970 | $13,001 | $4,688 | $8,313 |
| 2022 | $1,970 | $13,001 | $4,688 | $8,313 |
| 2021 | $1,944 | $12,999 | $4,687 | $8,312 |
| 2020 | $2,178 | $12,877 | $3,375 | $9,502 |
| 2019 | $2,186 | $14,308 | $3,375 | $10,933 |
| 2018 | $2,148 | $14,308 | $3,375 | $10,933 |
| 2017 | $2,283 | $13,979 | $3,000 | $10,979 |
| 2016 | $2,300 | $13,979 | $3,000 | $10,979 |
| 2015 | $2,081 | $13,979 | $3,000 | $10,979 |
| 2014 | $1,650 | $11,463 | $2,625 | $8,838 |
| 2013 | $1,607 | $11,463 | $2,625 | $8,838 |
Agents Affiliated with this Home
-
Dominique Garner
D
Seller's Agent in 2024
Dominique Garner
Village Realty, Inc.
(773) 908-7612
1 in this area
7 Total Sales
-
LeRoy Tyree
L
Buyer's Agent in 2024
LeRoy Tyree
Paul Luxury Homes, LLC
(312) 610-2175
4 in this area
66 Total Sales
-
Teresa Ryan

Seller's Agent in 2023
Teresa Ryan
Century 21 Circle
(630) 253-7660
1 in this area
125 Total Sales
-
Keisha Wheaten
K
Buyer's Agent in 2023
Keisha Wheaten
Owens & Wheaten Realty Co.
(773) 310-1399
1 in this area
50 Total Sales
Map
Source: Midwest Real Estate Data (MRED)
MLS Number: 12146355
APN: 20-36-331-014-0000
- 8642 S Euclid Ave
- 8645 S Bennett Ave
- 8619 S Jeffery Blvd
- 8724 S Jeffery Blvd
- 8552 S Bennett Ave
- 8525 S Euclid Ave
- 8506 S Jeffery Blvd
- 8812 S Euclid Ave
- 8800 S Bennett Ave
- 8742 S Constance Ave
- 8716 S Merrill Ave
- 8817 S Constance Ave
- 8816 S Constance Ave
- 8848 S Jeffery Blvd
- 9231 S Merrill Ave
- 8801 S Merrill Ave
- 8410 S Jeffery Blvd
- 8416 S Bennett Ave
- 1748 E 85th St
- 8435 S Cregier Ave

