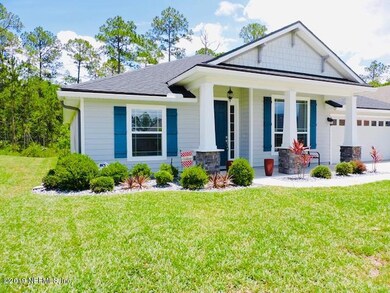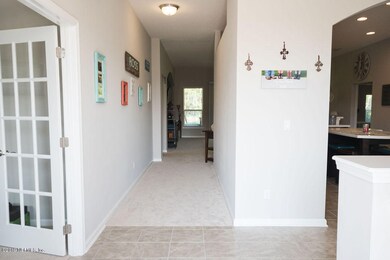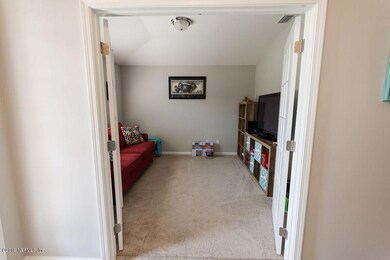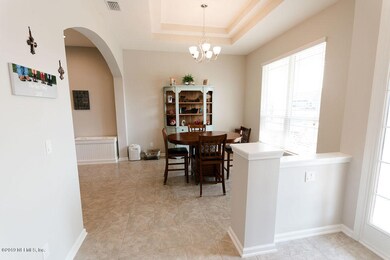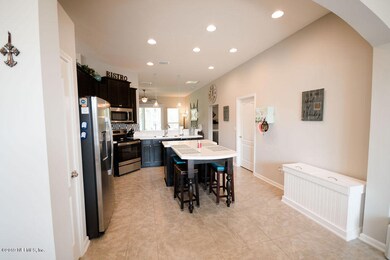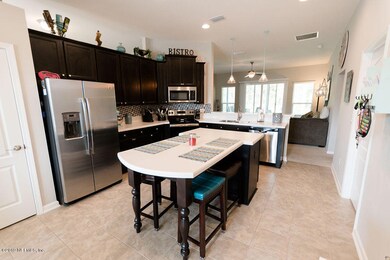
Estimated Value: $378,801 - $417,000
Highlights
- Clubhouse
- Traditional Architecture
- Front Porch
- Yulee Elementary School Rated A-
- Community Pool
- 2 Car Attached Garage
About This Home
As of September 2019Perfect opportunity for a newer home, but without the hassle of building. This split floorplan with countless upgrades is a rare, low maintenance opportunity. Tile in foyer, kitchen, dining room and bathrooms. Solid surface counters in kitchen and bathrooms. Kitchen features SS appliances, custom backsplash, 42' cabinets with crown uppers and island with bar area. Owner's Suite features step-tray ceiling and large en-suite bathroom with dual vanity sink, garden tub and oversized walk-in shower. Office/Study can serve as 4th bedroom if necessary. Screened-in lanai with additional pavered patio area in backyard to enjoy entertainment and cookouts. Inside utility room and full irrigation system. Community features include pool, cabana, playground, stocked spring fed lake & walking trails. All provided without the expense of CDD fees. Home is located on a preserve lot within Hideaway Lakes, which is the new phase of The Hideaway. Neighborhood is conveniently located near interstate system for easy access to JIA, downtown Jacksonville, beaches and any one of the three local Naval bases.
Last Listed By
SARA McGRAW
WATSON REALTY CORP License #3347577 Listed on: 05/30/2019
Home Details
Home Type
- Single Family
Est. Annual Taxes
- $3,360
Year Built
- Built in 2016
Lot Details
- 7,405
HOA Fees
- $69 Monthly HOA Fees
Parking
- 2 Car Attached Garage
Home Design
- Traditional Architecture
- Wood Frame Construction
- Shingle Roof
Interior Spaces
- 2,006 Sq Ft Home
- 1-Story Property
- Entrance Foyer
- Security System Owned
- Washer and Electric Dryer Hookup
Kitchen
- Eat-In Kitchen
- Breakfast Bar
- Electric Range
- Microwave
- Ice Maker
- Dishwasher
- Kitchen Island
Flooring
- Carpet
- Tile
Bedrooms and Bathrooms
- 3 Bedrooms
- Split Bedroom Floorplan
- Walk-In Closet
- 2 Full Bathrooms
- Bathtub With Separate Shower Stall
Outdoor Features
- Patio
- Front Porch
Schools
- Yulee Elementary And Middle School
- Yulee High School
Utilities
- Central Heating and Cooling System
- Electric Water Heater
- Water Softener is Owned
Listing and Financial Details
- Assessor Parcel Number 422N27437200100000
Community Details
Overview
- The Hideaway Subdivision
Amenities
- Clubhouse
Recreation
- Community Playground
- Community Pool
Ownership History
Purchase Details
Home Financials for this Owner
Home Financials are based on the most recent Mortgage that was taken out on this home.Purchase Details
Home Financials for this Owner
Home Financials are based on the most recent Mortgage that was taken out on this home.Similar Homes in Yulee, FL
Home Values in the Area
Average Home Value in this Area
Purchase History
| Date | Buyer | Sale Price | Title Company |
|---|---|---|---|
| Culverhouse Richard Glen | $251,000 | Attorney | |
| Ross Adam W | $241,700 | Attorney |
Mortgage History
| Date | Status | Borrower | Loan Amount |
|---|---|---|---|
| Open | Culverhouse Richard Glen | $225,900 | |
| Previous Owner | Ross Adam W | $217,500 |
Property History
| Date | Event | Price | Change | Sq Ft Price |
|---|---|---|---|---|
| 12/17/2023 12/17/23 | Off Market | $251,000 | -- | -- |
| 12/17/2023 12/17/23 | Off Market | $241,700 | -- | -- |
| 09/27/2019 09/27/19 | Sold | $251,000 | -5.2% | $125 / Sq Ft |
| 08/06/2019 08/06/19 | Pending | -- | -- | -- |
| 05/30/2019 05/30/19 | For Sale | $264,900 | +9.6% | $132 / Sq Ft |
| 10/31/2016 10/31/16 | Sold | $241,700 | 0.0% | $120 / Sq Ft |
| 09/19/2016 09/19/16 | Pending | -- | -- | -- |
| 08/04/2016 08/04/16 | For Sale | $241,700 | -- | $120 / Sq Ft |
Tax History Compared to Growth
Tax History
| Year | Tax Paid | Tax Assessment Tax Assessment Total Assessment is a certain percentage of the fair market value that is determined by local assessors to be the total taxable value of land and additions on the property. | Land | Improvement |
|---|---|---|---|---|
| 2024 | $3,360 | $257,879 | -- | -- |
| 2023 | $3,360 | $250,368 | $0 | $0 |
| 2022 | $2,691 | $219,747 | $0 | $0 |
| 2021 | $2,717 | $213,347 | $0 | $0 |
| 2020 | $2,709 | $210,401 | $35,000 | $175,401 |
| 2019 | $2,490 | $194,697 | $0 | $0 |
| 2018 | $2,463 | $191,067 | $0 | $0 |
| 2017 | $2,597 | $171,576 | $0 | $0 |
| 2016 | $115 | $7,500 | $0 | $0 |
Agents Affiliated with this Home
-
S
Seller's Agent in 2019
SARA McGRAW
WATSON REALTY CORP
-
T
Buyer's Agent in 2019
TESSA MCCARTHY
DIAMOND REALTY GROUP OF AMELIA ISLAND
-
Larry Lanier
L
Seller's Agent in 2016
Larry Lanier
MONOGRAM REALTY INC
(904) 493-6903
176 in this area
853 Total Sales
-
E
Buyer's Agent in 2016
ERIC EPPLEY
DIAMOND REALTY GROUP OF AMELIA ISLAND
Map
Source: realMLS (Northeast Florida Multiple Listing Service)
MLS Number: 997821
APN: 42-2N-27-4372-0010-0000
- 86192 Tranquil Ct
- 86578 Lazy Lake Cir
- 86781 Lazy Lake Cir
- 86171 Sand Hickory Trail
- 85334 Sandy Ridge Loop
- 85334 Sandy Ridge Loop Unit 37
- 85441 Sandy Ridge Loop
- 85441 Sandy Ridge Loop Unit 87
- 86101 Sand Hickory Trail
- 85205 Winona Bayview Rd
- 86798 Hester Dr
- 85260 Sandy Ridge Loop Unit 29
- 85260 Sandy Ridge Loop
- 850370 U S 17
- 85425 Sandy Ridge Loop
- 85425 Sandy Ridge Loop Unit 85
- 85193 Sandy Ridge Loop
- 85193 Sandy Ridge Loop Unit 69
- 86123 Red Holly Place
- 86051 Venetian Ave
- 86431 Moonlit Walk Cir
- 86425 Moonlit Walk Cir
- 86437 Moonlit Walk Cir
- 86443 Moonlit Walk Cir
- 86419 Moonlit Walk Cir
- 86455 Moonlit Walk Cir
- 86455 Moonlit Walk Cir Unit 21
- 86461 Moonlit Walk Cir
- 86428 Moonlit Walk Cir
- 86434 Moonlit Walk Cir
- 86422 Moonlit Walk Cir
- 86413 Moonlit Walk Cir
- 86446 Moonlit Walk Cir
- 86449 Moonlit Walk Cir
- 86416 Moonlit Walk Cir
- 86452 Moonlit Walk Cir
- 86407 Moonlit Walk Cir
- 86199 Tranquil Ct
- 86199 Tranquil Ct Unit 7
- 86410 Moonlit Walk Cir

