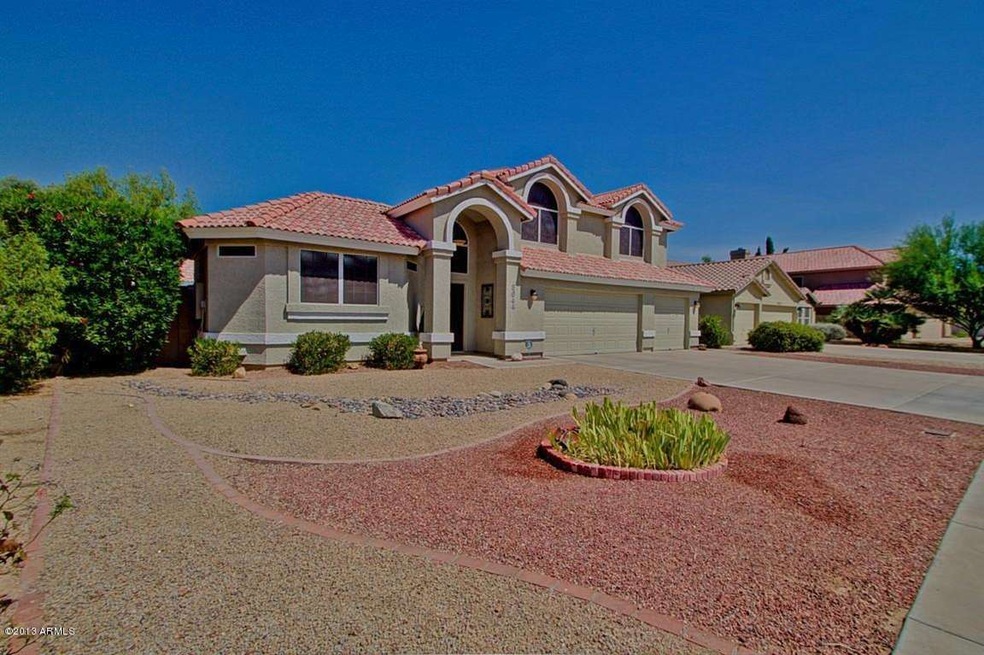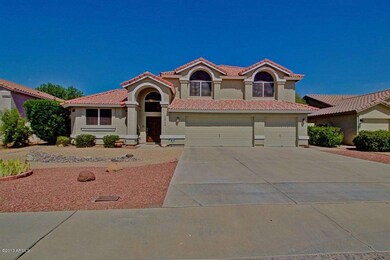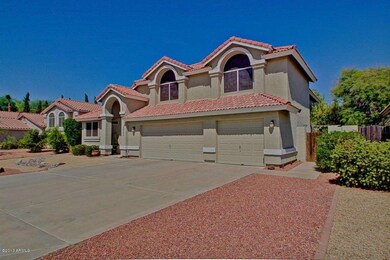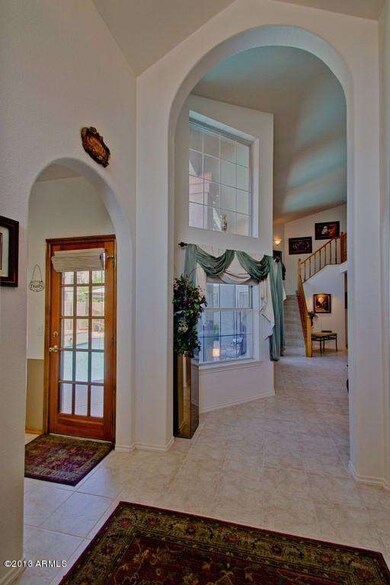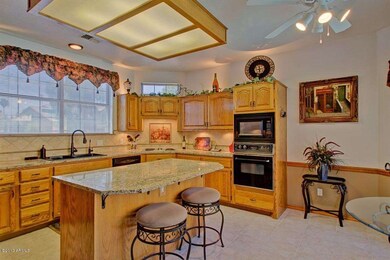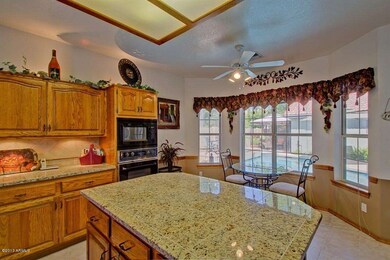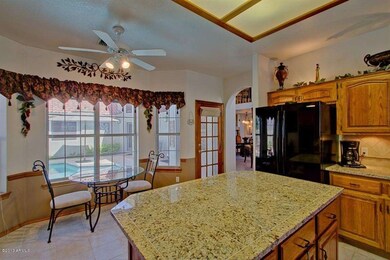
8644 S Maple Ave Tempe, AZ 85284
South Tempe NeighborhoodHighlights
- Play Pool
- Contemporary Architecture
- Vaulted Ceiling
- C I Waggoner School Rated A-
- Family Room with Fireplace
- Main Floor Primary Bedroom
About This Home
As of July 2017WOW! Bright, open and airy! Pride in ownership is evident the minute you arrive at this 4 bedroom, 2.5 bath home. Warm neutral wall tones and carpet. Tile in all the right places with an open formal dining room. Vaulted ceilings in living room with a heart warming fireplace, wet bar and picture windows. Kitchen boasts granite tile counter tops, with tile back splash, black appliances, and center island breakfast bar all overlooking a breakfast nook awash in windows for a perfect place to enjoy watching the enjoyment of this Arizona lifestyle. Master suite located on main floor with french door exit to backyard, soaring ceilings, ceiling fan, plant shelves. Master suite has double sink vanity, separate shower and garden soaking tub with huge walk in closet. Private patio off master bath.
Last Agent to Sell the Property
West USA Realty License #BR024583000 Listed on: 06/29/2013

Home Details
Home Type
- Single Family
Est. Annual Taxes
- $2,493
Year Built
- Built in 1989
Lot Details
- 7,601 Sq Ft Lot
- Desert faces the front and back of the property
- Block Wall Fence
HOA Fees
- $38 Monthly HOA Fees
Parking
- 3 Car Direct Access Garage
- Garage Door Opener
Home Design
- Contemporary Architecture
- Wood Frame Construction
- Tile Roof
- Stucco
Interior Spaces
- 3,075 Sq Ft Home
- 2-Story Property
- Vaulted Ceiling
- Ceiling Fan
- Solar Screens
- Family Room with Fireplace
- 2 Fireplaces
- Living Room with Fireplace
- Intercom
Kitchen
- Eat-In Kitchen
- Breakfast Bar
- Built-In Microwave
- Kitchen Island
- Granite Countertops
Flooring
- Carpet
- Tile
Bedrooms and Bathrooms
- 4 Bedrooms
- Primary Bedroom on Main
- Primary Bathroom is a Full Bathroom
- 2.5 Bathrooms
- Dual Vanity Sinks in Primary Bathroom
- Bathtub With Separate Shower Stall
Pool
- Play Pool
- Fence Around Pool
Outdoor Features
- Covered patio or porch
Schools
- C I Waggoner Elementary School
- Kyrene Middle School
- Corona Del Sol High School
Utilities
- Refrigerated Cooling System
- Heating Available
- High Speed Internet
- Cable TV Available
Community Details
- Association fees include ground maintenance
- Pecan Grove Association, Phone Number (480) 345-0046
- Built by DR Horton
- Pecan Grove Estates 2 Subdivision
Listing and Financial Details
- Tax Lot 74
- Assessor Parcel Number 301-52-481
Ownership History
Purchase Details
Home Financials for this Owner
Home Financials are based on the most recent Mortgage that was taken out on this home.Purchase Details
Home Financials for this Owner
Home Financials are based on the most recent Mortgage that was taken out on this home.Purchase Details
Home Financials for this Owner
Home Financials are based on the most recent Mortgage that was taken out on this home.Purchase Details
Home Financials for this Owner
Home Financials are based on the most recent Mortgage that was taken out on this home.Purchase Details
Home Financials for this Owner
Home Financials are based on the most recent Mortgage that was taken out on this home.Purchase Details
Home Financials for this Owner
Home Financials are based on the most recent Mortgage that was taken out on this home.Similar Homes in Tempe, AZ
Home Values in the Area
Average Home Value in this Area
Purchase History
| Date | Type | Sale Price | Title Company |
|---|---|---|---|
| Warranty Deed | $386,000 | Empire West Title Agency | |
| Warranty Deed | $430,000 | First American Title Ins Co | |
| Interfamily Deed Transfer | -- | Lawyers Title Of Arizona Inc | |
| Interfamily Deed Transfer | -- | Stewart Title & Trust | |
| Warranty Deed | $245,000 | Capital Title Agency | |
| Joint Tenancy Deed | $210,000 | Chicago Title Insurance Co |
Mortgage History
| Date | Status | Loan Amount | Loan Type |
|---|---|---|---|
| Open | $342,400 | New Conventional | |
| Closed | $328,100 | New Conventional | |
| Previous Owner | $387,000 | New Conventional | |
| Previous Owner | $275,793 | FHA | |
| Previous Owner | $249,000 | No Value Available | |
| Previous Owner | $196,000 | New Conventional | |
| Previous Owner | $199,500 | New Conventional |
Property History
| Date | Event | Price | Change | Sq Ft Price |
|---|---|---|---|---|
| 07/18/2017 07/18/17 | Sold | $386,000 | -3.5% | $128 / Sq Ft |
| 04/28/2017 04/28/17 | Price Changed | $399,900 | -1.3% | $133 / Sq Ft |
| 04/20/2017 04/20/17 | Price Changed | $405,000 | -1.0% | $135 / Sq Ft |
| 03/30/2017 03/30/17 | Price Changed | $409,000 | -0.1% | $136 / Sq Ft |
| 03/06/2017 03/06/17 | Price Changed | $409,500 | -1.3% | $136 / Sq Ft |
| 02/17/2017 02/17/17 | Price Changed | $414,900 | -1.2% | $138 / Sq Ft |
| 10/29/2016 10/29/16 | Price Changed | $419,900 | -1.2% | $140 / Sq Ft |
| 09/20/2016 09/20/16 | Price Changed | $425,000 | -1.1% | $141 / Sq Ft |
| 08/30/2016 08/30/16 | Price Changed | $429,900 | -2.3% | $143 / Sq Ft |
| 07/29/2016 07/29/16 | For Sale | $440,000 | +2.3% | $146 / Sq Ft |
| 08/22/2013 08/22/13 | Sold | $430,000 | 0.0% | $140 / Sq Ft |
| 07/02/2013 07/02/13 | Pending | -- | -- | -- |
| 06/29/2013 06/29/13 | For Sale | $430,000 | -- | $140 / Sq Ft |
Tax History Compared to Growth
Tax History
| Year | Tax Paid | Tax Assessment Tax Assessment Total Assessment is a certain percentage of the fair market value that is determined by local assessors to be the total taxable value of land and additions on the property. | Land | Improvement |
|---|---|---|---|---|
| 2025 | $3,903 | $42,613 | -- | -- |
| 2024 | $3,794 | $40,584 | -- | -- |
| 2023 | $3,794 | $51,280 | $10,250 | $41,030 |
| 2022 | $3,590 | $39,150 | $7,830 | $31,320 |
| 2021 | $3,699 | $36,860 | $7,370 | $29,490 |
| 2020 | $3,610 | $35,600 | $7,120 | $28,480 |
| 2019 | $3,496 | $34,500 | $6,900 | $27,600 |
| 2018 | $3,379 | $32,880 | $6,570 | $26,310 |
| 2017 | $3,239 | $31,380 | $6,270 | $25,110 |
| 2016 | $3,285 | $32,460 | $6,490 | $25,970 |
| 2015 | $3,034 | $29,600 | $5,920 | $23,680 |
Agents Affiliated with this Home
-
Karen Herrera
K
Seller's Agent in 2017
Karen Herrera
RE/MAX
(480) 892-5300
36 Total Sales
-
Dana Lambert
D
Buyer's Agent in 2017
Dana Lambert
Endless Ventures
(520) 709-3390
53 Total Sales
-
Paul Moore
P
Seller's Agent in 2013
Paul Moore
West USA Realty
(602) 619-3817
1 in this area
9 Total Sales
Map
Source: Arizona Regional Multiple Listing Service (ARMLS)
MLS Number: 4960358
APN: 301-52-481
- 192 W Los Arboles Dr
- 63 W Los Arboles Dr
- 236 W Calle Monte Vista
- 8781 S Mill Ave
- 228 W Bolero Dr
- 50 W Calle de Arcos
- 115 W El Freda Rd
- 430 W Warner Rd Unit 104
- 226 W Ranch Rd
- 8863 S Grandview Dr
- 105 E Los Arboles Dr
- 5 W Ranch Rd
- 76 E Calle de Arcos
- 67 W Sarah Ln
- 8373 S Forest Ave
- 8675 S College Ln
- 8336 S Homestead Ln
- 399 W Buena Vista Dr
- 8228 S Stephanie Ln
- 211 E Dawn Dr
