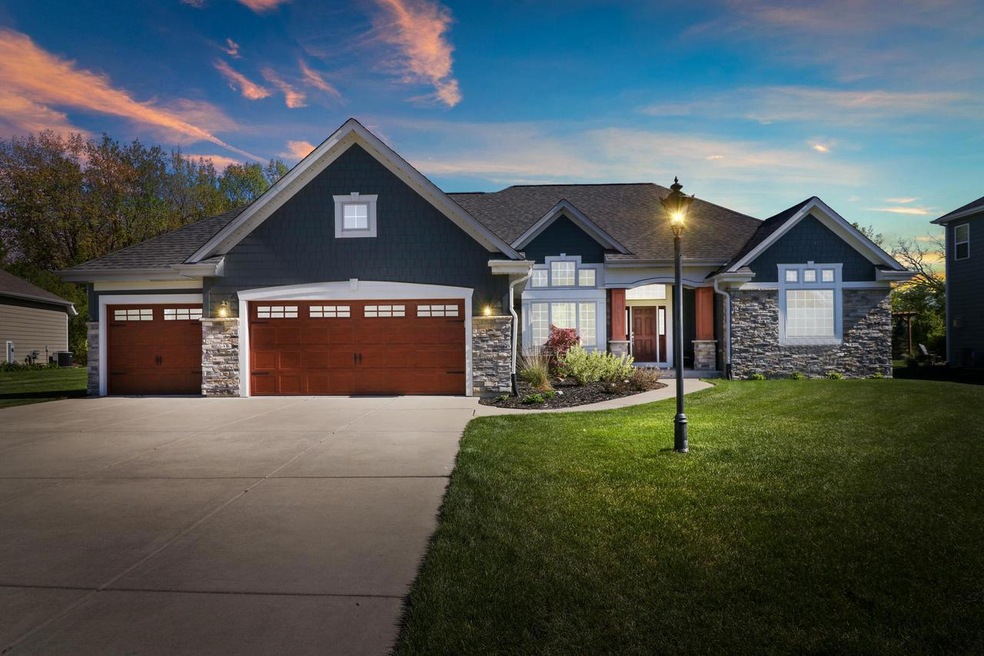
8645 Chaucer Cir E Bristol, WI 53104
Estimated Value: $589,000 - $711,000
Highlights
- Whirlpool Bathtub
- Walk-In Closet
- En-Suite Primary Bedroom
- 3 Car Attached Garage
- Patio
- 1-Story Property
About This Home
As of June 2021WOW First time on the market! This Kordorfer built home includes 3 bedrooms/2 baths, 12 ft ceilings in formal dining room & living room with floor to ceiling windows, giving you loads of natural light,stone gas fireplace, NEW carpet in Living room (2021) quartz counters, breakfast bar, eat in area with separate hearth space, master bath incl loads of closet space, garden tub, dual sinks, 1st floor laundry/mud room, lower level awaiting your finishing touches; incl egress window and stubbed for a 3rd bath! Enjoy your back yard with blue stone patio with fire pit! Back yard's view is of conservancy! Home is situated on just over 1/3 acre with 3 car garage!Located in DESIRABLE CHAUCER WOODS subdivision! Perfect for IL commuter! Close to schools and I-94!
Last Agent to Sell the Property
Lisa Fabiano
RE/MAX Leading Edge, The Fabiano Group License #56145-90 Listed on: 05/14/2021
Last Buyer's Agent
Laura Woltersdorf
Berkshire Hathaway Home Services Epic Real Estate License #77282-94
Home Details
Home Type
- Single Family
Est. Annual Taxes
- $7,002
Year Built
- Built in 2013
Lot Details
- 0.35
HOA Fees
- $33 Monthly HOA Fees
Parking
- 3 Car Attached Garage
- Garage Door Opener
- 1 to 5 Parking Spaces
Home Design
- Brick Exterior Construction
- Poured Concrete
- Stone Siding
- Vinyl Siding
Interior Spaces
- 2,486 Sq Ft Home
- 1-Story Property
Kitchen
- Range
- Microwave
- Dishwasher
Bedrooms and Bathrooms
- 3 Bedrooms
- En-Suite Primary Bedroom
- Walk-In Closet
- 2 Full Bathrooms
- Whirlpool Bathtub
- Bathtub with Shower
- Bathtub Includes Tile Surround
- Primary Bathroom includes a Walk-In Shower
- Walk-in Shower
Laundry
- Dryer
- Washer
Basement
- Basement Fills Entire Space Under The House
- Sump Pump
- Stubbed For A Bathroom
- Basement Windows
Schools
- Bristol Elementary School
- Central High School
Utilities
- Forced Air Heating and Cooling System
- Heating System Uses Natural Gas
- High Speed Internet
Additional Features
- Patio
- 0.35 Acre Lot
Listing and Financial Details
- Exclusions: Seller's Personal Property, Pool Table
- Seller Concessions Not Offered
Ownership History
Purchase Details
Home Financials for this Owner
Home Financials are based on the most recent Mortgage that was taken out on this home.Purchase Details
Purchase Details
Similar Homes in Bristol, WI
Home Values in the Area
Average Home Value in this Area
Purchase History
| Date | Buyer | Sale Price | Title Company |
|---|---|---|---|
| Kaddatz Joshua | $530,000 | Prism Title | |
| Sanders Michael C | $332,000 | -- | |
| Sanders Michael C | $67,500 | -- |
Mortgage History
| Date | Status | Borrower | Loan Amount |
|---|---|---|---|
| Open | Kaddatz Joshua | $503,500 | |
| Previous Owner | Sanders Michael C | $347,350 | |
| Closed | Sanders Michael C | $0 |
Property History
| Date | Event | Price | Change | Sq Ft Price |
|---|---|---|---|---|
| 06/14/2021 06/14/21 | Sold | $530,000 | 0.0% | $213 / Sq Ft |
| 05/16/2021 05/16/21 | Pending | -- | -- | -- |
| 05/14/2021 05/14/21 | For Sale | $530,000 | -- | $213 / Sq Ft |
Tax History Compared to Growth
Tax History
| Year | Tax Paid | Tax Assessment Tax Assessment Total Assessment is a certain percentage of the fair market value that is determined by local assessors to be the total taxable value of land and additions on the property. | Land | Improvement |
|---|---|---|---|---|
| 2024 | $7,958 | $428,500 | $85,000 | $343,500 |
| 2023 | $6,777 | $428,500 | $85,000 | $343,500 |
| 2022 | $6,791 | $428,500 | $85,000 | $343,500 |
| 2021 | $6,720 | $428,500 | $85,000 | $343,500 |
| 2020 | $7,002 | $428,500 | $85,000 | $343,500 |
| 2019 | $6,609 | $428,500 | $85,000 | $343,500 |
| 2018 | $6,206 | $329,500 | $47,000 | $282,500 |
| 2017 | $6,548 | $329,500 | $47,000 | $282,500 |
| 2016 | $6,428 | $329,500 | $47,000 | $282,500 |
| 2015 | $6,106 | $329,500 | $47,000 | $282,500 |
| 2014 | $908 | $258,900 | $47,000 | $211,900 |
Agents Affiliated with this Home
-
L
Seller's Agent in 2021
Lisa Fabiano
RE/MAX
-
L
Buyer's Agent in 2021
Laura Woltersdorf
Berkshire Hathaway Home Services Epic Real Estate
Map
Source: Metro MLS
MLS Number: 1740430
APN: 37-4-121-181-0108
- 8324 200th Ave
- 20530 84th Place
- L0 83rd St
- 20506 83rd Place
- 8216 199th Ave
- Lt0 87th St
- 7918 Fredricksburg Ct Unit 101
- 7942 Williamsburg Ct Unit 101
- 8325 190th Ave
- 19677 Yorktown Place
- 18514 75th St
- 8009 184th Ave
- 8531 222nd Ave
- 21010 75th St
- 9335 223rd Ave
- 9000 226th Ct Unit 18B
- 0 83rd St Unit MRD12131806
- 10317 195th Ave
- 23419 82nd St
- 23528 89th St
- 8645 Chaucer Cir E
- 8651 Chaucer Cir E
- 8631 Chaucer Cir E
- 8665 Chaucer Cir E
- 8585 Chaucer Cir E
- 8640 Chaucer Cir E
- 8652 Chaucer Cir E
- 8555 Chaucer Cir W
- 8574 Chaucer Cir E
- 8668 Chaucer Cir E
- 8671 Chaucer Cir E
- 8668 Chaucer Cir E
- 8579 Chaucer Cir E
- 8680 Chaucer Cir E
- 8683 Chaucer Cir E
- 8540 Chaucer Cir E
- 8563 Chaucer Cir W
- 8698 Chaucer Cir E
- 8555 Chaucer Cir E
- 8526 Chaucer Cir E
