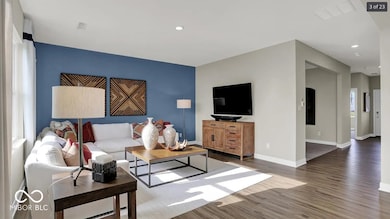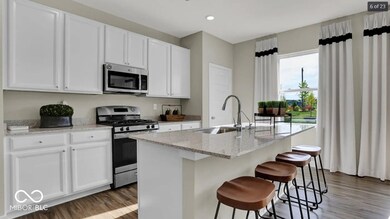8645 Lester Place Pendleton, IN 46064
Highlights
- Traditional Architecture
- 2 Car Attached Garage
- Walk-In Closet
- Main Floor Bedroom
- Eat-In Kitchen
- Laundry Room
About This Home
Large loft, private bathroom retreat, dual vanities, open concept kitchen, appliancesSolid surface counter tops, huge walk-in closet 5-bedroom home available for ready move-in. Open concept kitchen, dining area, and Great room. Solid surface counter tops, SS appliances, and a Center Island in the kitchen. The main level has a bedroom and an accessible full bath. Upstairs owners' suite offers a private bathroom retreat that includes a large shower, dual vanities, private water closet, and huge walk-in closet. Large LOFT, Laundry, and 3 other bedrooms on 2nd level. Tenant pays for all utilities Renter's insurance is required
Home Details
Home Type
- Single Family
Year Built
- Built in 2022
Lot Details
- 7,797 Sq Ft Lot
HOA Fees
- $33 Monthly HOA Fees
Parking
- 2 Car Attached Garage
Home Design
- Traditional Architecture
- Slab Foundation
- Poured Concrete
- Vinyl Construction Material
Interior Spaces
- 2,736 Sq Ft Home
- 2-Story Property
- Combination Kitchen and Dining Room
- Laundry Room
Kitchen
- Eat-In Kitchen
- Breakfast Bar
- Electric Oven
- Built-In Microwave
- Dishwasher
- Kitchen Island
Flooring
- Carpet
- Luxury Vinyl Plank Tile
Bedrooms and Bathrooms
- 5 Bedrooms
- Main Floor Bedroom
- Walk-In Closet
Home Security
- Smart Locks
- Fire and Smoke Detector
Schools
- Maple Ridge Elementary School
- Pendleton Heights Middle School
- Pendleton Heights High School
Utilities
- Forced Air Heating and Cooling System
- Electric Water Heater
Listing and Financial Details
- Security Deposit $2,850
- Property Available on 6/1/25
- Tenant pays for all utilities, insurance
- The owner pays for not applic
- $30 Application Fee
- Tax Lot 167
- Assessor Parcel Number 481528401001000000
Community Details
Overview
- Association fees include insurance, parkplayground, management
- Association Phone (317) 253-1401
- Springbrook Subdivision
- Property managed by Ardsley Management
Pet Policy
- Pets allowed on a case-by-case basis
Map
Property History
| Date | Event | Price | List to Sale | Price per Sq Ft |
|---|---|---|---|---|
| 12/08/2025 12/08/25 | Price Changed | $2,495 | 0.0% | $1 / Sq Ft |
| 12/08/2025 12/08/25 | For Rent | $2,495 | -4.0% | -- |
| 11/28/2025 11/28/25 | Off Market | $2,600 | -- | -- |
| 08/22/2025 08/22/25 | Price Changed | $2,600 | -1.9% | $1 / Sq Ft |
| 08/22/2025 08/22/25 | Price Changed | $2,650 | -5.2% | $1 / Sq Ft |
| 07/22/2025 07/22/25 | Price Changed | $2,795 | -1.9% | $1 / Sq Ft |
| 04/21/2025 04/21/25 | For Rent | $2,850 | -- | -- |
Source: MIBOR Broker Listing Cooperative®
MLS Number: 22033699
- 8690 Lester Place
- 8623 Lester Place
- 9355 Kellner St
- 8563 Lester Place
- 8585 Tripp Rd
- 8653 Kellner St
- 8715 Moyer Place
- 8890 Boylan Place
- 8573 Kellner St
- 9218 W Swimming Hole Ln
- 9887 Constellation Dr
- 8809 Winton Place
- 9155 Casey Rd
- 8395 S Firefly Dr
- 8254 S Midnight Dr
- 9399 W Rising Sun Dr
- 9804 Canyon Ln
- 8277 S Evening Dr
- 9485 W Lantern Ln
- 9848 Bryce Blvd
- 8560 Tripp Rd
- 9355 Kellner St
- 9414 W Stargazer Dr
- 9447 W Constellation Dr
- 9551 W Stargazer Dr
- 8348 S Swimming Hole Ln
- 9685 W Quarter Moon Dr
- 9622 W Quarter Moon Dr
- 8404 S Shady Trail Dr
- 9454 W Canoe Trail
- 8211 S Shady Trail Dr
- 9526 W Lantern Ln
- 9340 W Dockside Cir
- 9050 800 S
- 8514 Hulton Rd
- 15480 Postman Rd
- 15246 Swallow Falls Way
- 15203 Farrington Way
- 425 E New York St
- 15190 Swallow Falls Way
Ask me questions while you tour the home.







