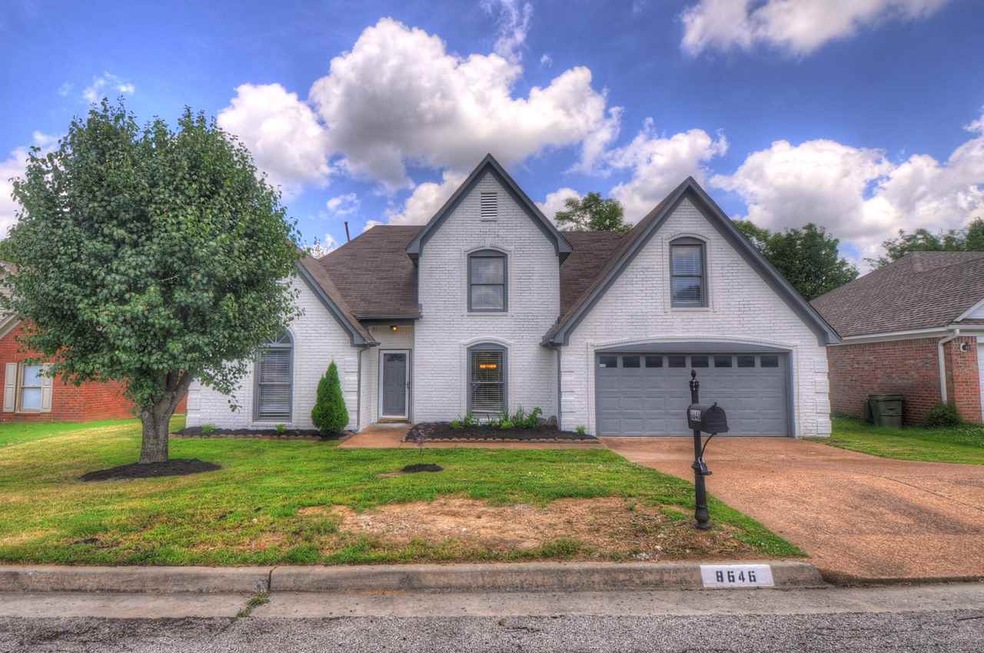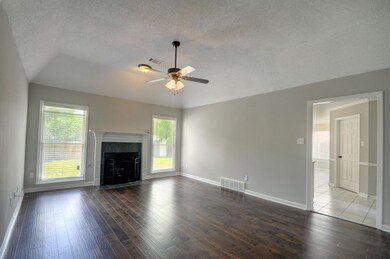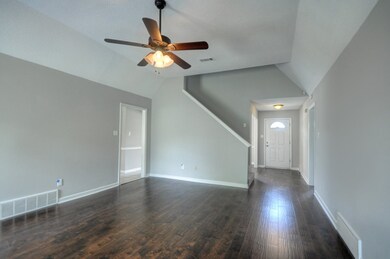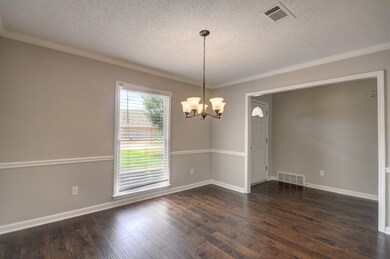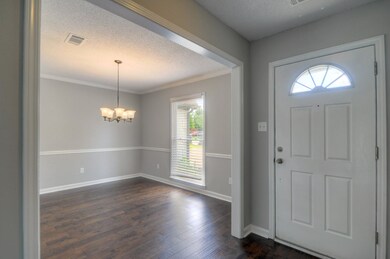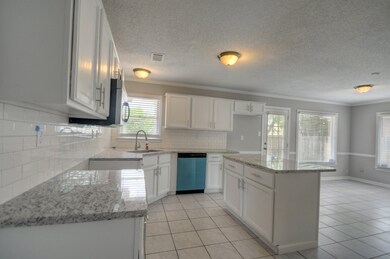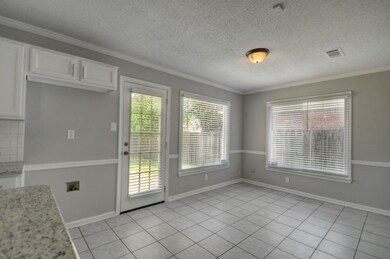
8646 Sunnyvale St N Cordova, TN 38018
Estimated Value: $272,115 - $300,000
Highlights
- Landscaped Professionally
- Wood Flooring
- Whirlpool Bathtub
- Traditional Architecture
- Main Floor Primary Bedroom
- 1 Fireplace
About This Home
As of August 2019Absolutely Gorgeous, Very Spacious Home w/ Tons of New Renovations! Features almost 2,200 Sq Ft, 4 Bedrms , 2 Full Bathrms and Half Bath, Fresh New Interior & Ext Paint, Soaring Ceilings & Fireplace, New Hardwood Floors, New Porcelain Tiles floors, Hearth Rm/Den, Updated Kitchen, New Granite Countertops & Backsplash, New Stainless Steel Appliances, Sep Dining Rm. Renovated Luxury Masterbath w/ New Tiles & Sep Shower, New Glass door, New Light Fixtures, Fenced Backyard.
Home Details
Home Type
- Single Family
Est. Annual Taxes
- $1,688
Year Built
- Built in 1994
Lot Details
- 8,276 Sq Ft Lot
- Wood Fence
- Landscaped Professionally
- Level Lot
Home Design
- Traditional Architecture
- Slab Foundation
- Composition Shingle Roof
Interior Spaces
- 2,000-2,199 Sq Ft Home
- 2,097 Sq Ft Home
- 1.5-Story Property
- 1 Fireplace
- Separate Formal Living Room
- Dining Room
- Den
- Bonus Room
Kitchen
- Eat-In Kitchen
- Oven or Range
- Microwave
- Dishwasher
- Disposal
Flooring
- Wood
- Wall to Wall Carpet
- Tile
Bedrooms and Bathrooms
- 4 Bedrooms | 1 Primary Bedroom on Main
- Walk-In Closet
- Dual Vanity Sinks in Primary Bathroom
- Whirlpool Bathtub
- Bathtub With Separate Shower Stall
Laundry
- Laundry Room
- Washer and Dryer Hookup
Attic
- Attic Fan
- Pull Down Stairs to Attic
Home Security
- Fire and Smoke Detector
- Iron Doors
Parking
- 2 Car Garage
- Front Facing Garage
Outdoor Features
- Outdoor Storage
Utilities
- Central Heating and Cooling System
- Heating System Uses Gas
- Gas Water Heater
Community Details
- Walnut Run First Addition Ph 6 Subdivision
Listing and Financial Details
- Assessor Parcel Number 091052 G00021
Ownership History
Purchase Details
Home Financials for this Owner
Home Financials are based on the most recent Mortgage that was taken out on this home.Purchase Details
Purchase Details
Home Financials for this Owner
Home Financials are based on the most recent Mortgage that was taken out on this home.Purchase Details
Purchase Details
Similar Homes in the area
Home Values in the Area
Average Home Value in this Area
Purchase History
| Date | Buyer | Sale Price | Title Company |
|---|---|---|---|
| Burchett James E | $197,500 | None Available | |
| Crj Properties Llc | $125,000 | None Available | |
| Geronimo Norberto G | $160,600 | -- | |
| Geronimo George G | -- | Stewart Title Company | |
| Geronimo George G | $126,900 | -- |
Mortgage History
| Date | Status | Borrower | Loan Amount |
|---|---|---|---|
| Open | Burchett James E | $40,000 | |
| Open | Burchett James E | $192,068 | |
| Closed | Burchett James E | $193,922 | |
| Previous Owner | Geronimo Norberto G | $131,300 | |
| Previous Owner | Geronimo Norberto G | $38,000 | |
| Previous Owner | Geronimo Norberto G | $15,000 | |
| Previous Owner | Geronimo Norberto G | $144,540 | |
| Previous Owner | Geronimo George G | $20,000 | |
| Previous Owner | Geronimo George G | $20,000 | |
| Previous Owner | Geronimo George | $102,350 | |
| Previous Owner | Geronimo George G | $16,000 | |
| Previous Owner | Geronimo George G | $20,000 |
Property History
| Date | Event | Price | Change | Sq Ft Price |
|---|---|---|---|---|
| 08/30/2019 08/30/19 | Sold | $197,500 | -12.2% | $99 / Sq Ft |
| 06/28/2019 06/28/19 | For Sale | $224,900 | -- | $112 / Sq Ft |
Tax History Compared to Growth
Tax History
| Year | Tax Paid | Tax Assessment Tax Assessment Total Assessment is a certain percentage of the fair market value that is determined by local assessors to be the total taxable value of land and additions on the property. | Land | Improvement |
|---|---|---|---|---|
| 2025 | $1,688 | $78,975 | $14,750 | $64,225 |
| 2024 | $1,688 | $49,800 | $8,500 | $41,300 |
| 2023 | $3,034 | $49,800 | $8,500 | $41,300 |
| 2022 | $3,034 | $49,800 | $8,500 | $41,300 |
| 2021 | $3,069 | $49,800 | $8,500 | $41,300 |
| 2020 | $2,775 | $38,300 | $8,500 | $29,800 |
| 2019 | $1,224 | $38,300 | $8,500 | $29,800 |
| 2018 | $1,224 | $38,300 | $8,500 | $29,800 |
| 2017 | $1,253 | $38,300 | $8,500 | $29,800 |
| 2016 | $1,479 | $33,850 | $0 | $0 |
| 2014 | $1,479 | $33,850 | $0 | $0 |
Agents Affiliated with this Home
-
Jeanette Lin

Seller's Agent in 2019
Jeanette Lin
Pinnacle Realty
(901) 335-7447
58 in this area
250 Total Sales
-
Sissy Vaughan

Buyer's Agent in 2019
Sissy Vaughan
BHHS McLemore & Co., Realty
(901) 870-6227
11 in this area
76 Total Sales
Map
Source: Memphis Area Association of REALTORS®
MLS Number: 10056210
APN: 09-1052-G0-0021
- 8686 Timber Creek Dr
- 835 N Sanga Rd
- 8563 Sun Vista Dr N
- 8542 Shady Elm Dr
- 814 Cairn Creek Dr
- 8685 Overcup Oaks Dr
- 8550 Griffin Park Dr
- 8534 Griffin Park Dr
- 8638 Colleton Way
- 765 Cairn Creek Dr
- 8784 Overcup Oaks Dr
- 8657 Colleton Way
- 8659 Colleton Way
- 8663 Colleton Way
- 8667 Colleton Way
- 8671 Colleton Way
- 8675 Colleton Way
- 8432 Wood Shadows Ln
- 604 N Ericson Dr
- 1024 Duomo Cove
- 8646 Sunnyvale St N
- 8652 Sunnyvale St S
- 8636 Sunnyvale St N
- 8652 Sunnyvale St N
- 8658 Sunnyvale St N
- 8657 Timber Creek Dr
- 8661 Sunnyvale St N
- 8649 Timber Creek Dr
- 824 Radiance Dr
- 8643 Timber Creek Dr
- 8667 Timber Creek Dr
- 8664 Sunnyvale St N
- 835 Radiance Dr
- 8675 Timber Creek Dr
- 8656 Sunnyvale St S
- 825 Radiance Dr
- 8668 Sunnyvale St N
- 845 Radiance Dr
- 816 Radiance Dr
- 8652 Timber Creek Dr
