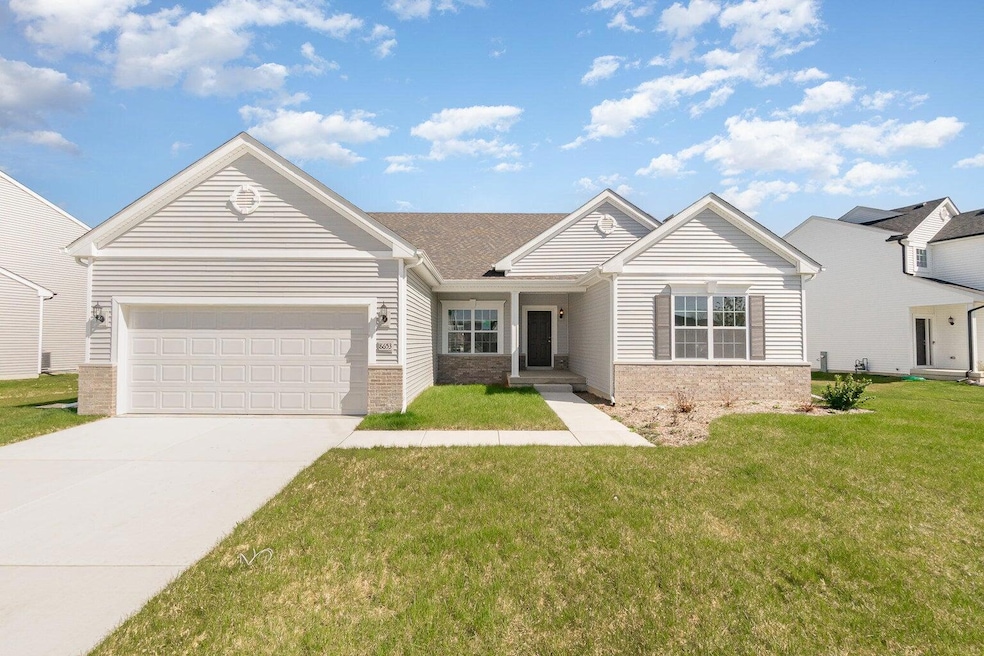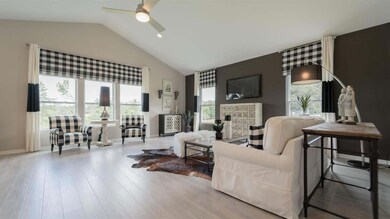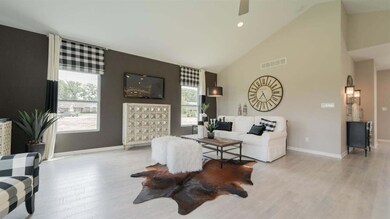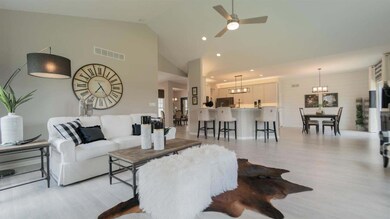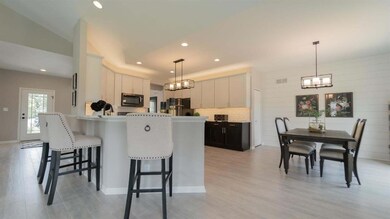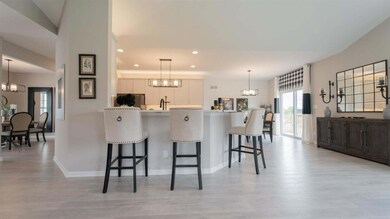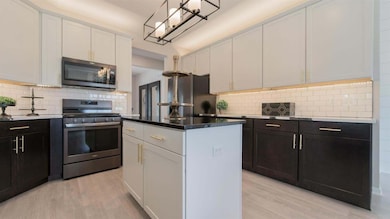
8648 Potomac Way Lowell, IN 46356
West Creek NeighborhoodHighlights
- New Construction
- 3 Car Attached Garage
- Forced Air Heating and Cooling System
- Covered patio or porch
- 1-Story Property
- Dining Room
About This Home
As of February 2025The Wysteria is a 2126 square feet extended plan ranch style home. As you walk in, you'll find the Dining Room. The dining room flows seamlessly into the kitchen. The kitchen features a spacious pantry that provides plenty of storage. The kitchen boasts 42 inch upper cabinets with all hardware installed, 4 foot Granite Kitchen Island, Quartz top Breakfast Bar, Vent hood fan, and a SS Microwave. Adjacent to the kitchen is the expanded breakfast room, a cozy space perfect for casual dining. The great room is the heart of the home, with Vaulted ceilings. The split ranch design provides privacy and convenience. The extended primary bedroom is located on one side of the home. This spacious room features a luxurious ensuite bathroom with modern fixtures and finishes and a large walk-in closet. On the opposite side of the home, you'll find two additional bedrooms. These bedrooms share a full bathroom, which is equipped with contemporary fixtures. Conveniently located on the main floor is the laundry room. The home has an expanded deep pour basement with a 3 piece rough in for a future bathroom. A 3-car garage offers additional storage. The home also has an extended concrete front porch and a 16x 16 patio behind the home.Equipped with a 90% high-efficiency furnace and a Tankless water heater and professional landscaping. Photos are representative of a similar Wysteria with upgrades.
Last Agent to Sell the Property
@properties/Christie's Intl RE License #RB14039565 Listed on: 08/31/2024

Last Buyer's Agent
@properties/Christie's Intl RE License #RB14039565 Listed on: 08/31/2024

Home Details
Home Type
- Single Family
Year Built
- Built in 2024 | New Construction
Lot Details
- 0.28 Acre Lot
- Lot Dimensions are 80x135
HOA Fees
- $23 Monthly HOA Fees
Parking
- 3 Car Attached Garage
Interior Spaces
- 2,126 Sq Ft Home
- 1-Story Property
- Dining Room
- <<microwave>>
- Basement
Flooring
- Carpet
- Vinyl
Bedrooms and Bathrooms
- 3 Bedrooms
- 2 Full Bathrooms
Outdoor Features
- Covered patio or porch
Schools
- Lake Prairie Elementary School
- Lowell Middle School
- Lowell Senior High School
Utilities
- Forced Air Heating and Cooling System
- Heating System Uses Natural Gas
Community Details
- 1St American Management Association, Phone Number (219) 464-3536
- Built by Providence
- Heritage Falls Subdivision
Similar Homes in Lowell, IN
Home Values in the Area
Average Home Value in this Area
Property History
| Date | Event | Price | Change | Sq Ft Price |
|---|---|---|---|---|
| 02/21/2025 02/21/25 | Sold | $445,570 | 0.0% | $210 / Sq Ft |
| 09/02/2024 09/02/24 | Pending | -- | -- | -- |
| 08/31/2024 08/31/24 | For Sale | $445,570 | -- | $210 / Sq Ft |
Tax History Compared to Growth
Agents Affiliated with this Home
-
Myra Mitchell
M
Seller's Agent in 2025
Myra Mitchell
@ Properties
(219) 808-4104
56 in this area
268 Total Sales
Map
Source: Northwest Indiana Association of REALTORS®
MLS Number: 809487
- 8730 Potomac Way
- 17240 Ben Franklin Dr
- 688 Village Pkwy
- 647 Debra Kay Dr
- 631 Debra Kay Dr
- 623 Debra Kay Dr
- 615 Debra Kay Dr
- 662 Seminole Dr
- 814 Seminole Dr
- 658 Apache Ln
- 7563 Independence Ln
- 730 Apache Ln
- 643 Cheyenne Dr
- 367 Commanche Dr Unit 10
- 17433-Approx Grant St
- 7003 W Appr 173rd Place
- 115 N Nichols St
- 101 N Nichols St
- 288 W Commercial Ave
- 241R Washington St
