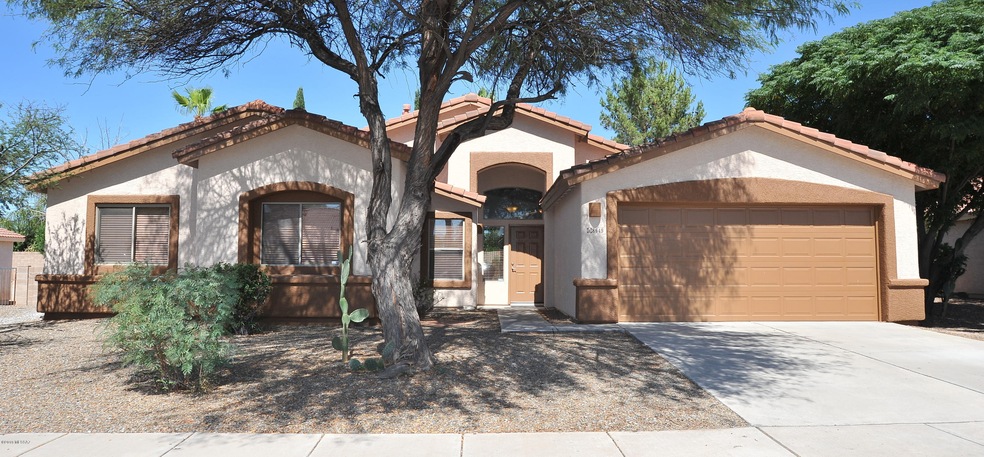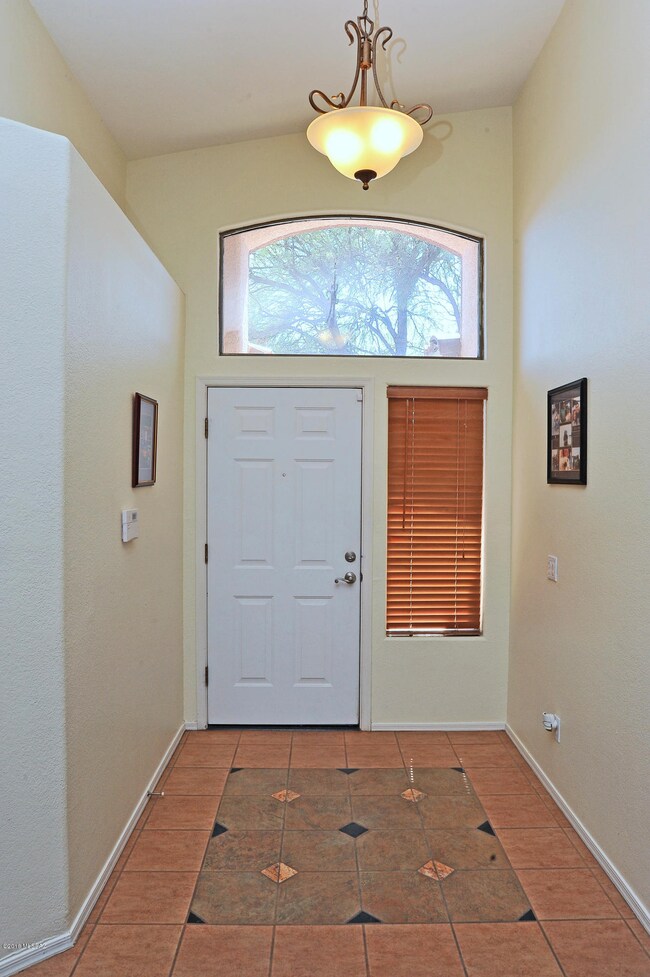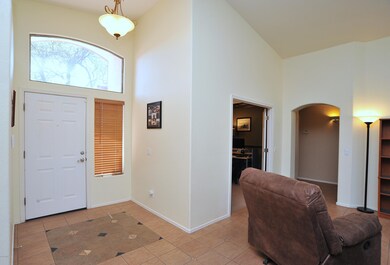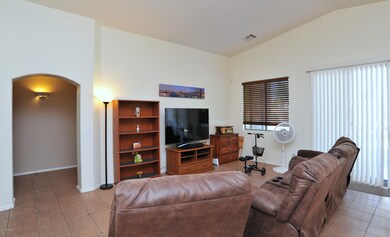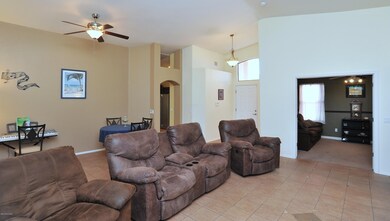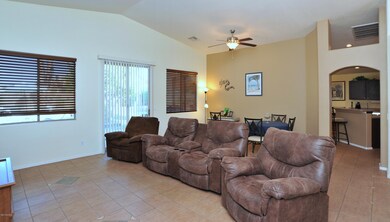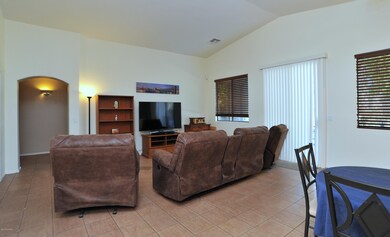
8649 E Dunbar Way Tucson, AZ 85747
Rita Ranch NeighborhoodHighlights
- Private Pool
- 2 Car Garage
- Den
- Mesquite Elementary School Rated A
- Contemporary Architecture
- Covered patio or porch
About This Home
As of November 2018Don't miss the opportunity to live in desirable West Rita Ranch! Lovely 3 Bd/2 Ba plus den home on oversized lot. Nicely updated w/soaring ceilings, neutral decor, upgraded fixtures, ceiling fans, tons of natural light & beautiful ceramic tile in all the right places. Versatile floor plan w/large living room, spacious family room featuring gas fireplace & built-in shelving & convenient den w/crown moulding & built-in shelving. Cook's kitchen w/plenty of cabinetry, center island w/breakfast bar, SS appliances including gas range & large pantry! Private master suite w/jacuzzi tub, separate shower & huge walk-in closet. Lush, mature landscaped back yard w/sparkling pool, nice covered patio, citrus trees & grassy area. Entire exterior freshly painted. Move-in ready. Don't miss this one!
Last Buyer's Agent
Shannon Stone
Stark Appraisal Services
Home Details
Home Type
- Single Family
Est. Annual Taxes
- $2,636
Year Built
- Built in 1999
Lot Details
- 9,148 Sq Ft Lot
- Lot Dimensions are 85x110
- Block Wall Fence
- Drip System Landscaping
- Paved or Partially Paved Lot
- Landscaped with Trees
- Back and Front Yard
- Property is zoned Tucson - CR1
HOA Fees
- $11 Monthly HOA Fees
Home Design
- Contemporary Architecture
- Frame With Stucco
- Tile Roof
Interior Spaces
- 2,076 Sq Ft Home
- 1-Story Property
- Ceiling Fan
- Gas Fireplace
- Double Pane Windows
- Family Room with Fireplace
- Family Room Off Kitchen
- Breakfast Room
- Formal Dining Room
- Den
- Fire and Smoke Detector
- Laundry Room
Kitchen
- Breakfast Bar
- Walk-In Pantry
- Dishwasher
- Disposal
Flooring
- Carpet
- Ceramic Tile
Bedrooms and Bathrooms
- 3 Bedrooms
- Walk-In Closet
- 2 Full Bathrooms
- Bathtub with Shower
Parking
- 2 Car Garage
- Driveway
Outdoor Features
- Private Pool
- Covered patio or porch
Schools
- Mesquite Elementary School
- Desert Sky Middle School
- Vail High School
Utilities
- Forced Air Heating and Cooling System
- Heating System Uses Natural Gas
- Natural Gas Water Heater
- Septic System
- High Speed Internet
- Cable TV Available
Community Details
- Cadden Mgmt Association, Phone Number (520) 297-0797
- Rita Ranch Community
- The West At Rita Ranch Subdivision
- The community has rules related to deed restrictions, no recreational vehicles or boats
Ownership History
Purchase Details
Home Financials for this Owner
Home Financials are based on the most recent Mortgage that was taken out on this home.Purchase Details
Home Financials for this Owner
Home Financials are based on the most recent Mortgage that was taken out on this home.Purchase Details
Home Financials for this Owner
Home Financials are based on the most recent Mortgage that was taken out on this home.Purchase Details
Home Financials for this Owner
Home Financials are based on the most recent Mortgage that was taken out on this home.Purchase Details
Home Financials for this Owner
Home Financials are based on the most recent Mortgage that was taken out on this home.Purchase Details
Home Financials for this Owner
Home Financials are based on the most recent Mortgage that was taken out on this home.Map
Similar Homes in Tucson, AZ
Home Values in the Area
Average Home Value in this Area
Purchase History
| Date | Type | Sale Price | Title Company |
|---|---|---|---|
| Warranty Deed | $265,000 | Stewart Title & Trust Of Tuc | |
| Warranty Deed | $224,000 | Long Title Agency | |
| Warranty Deed | $224,000 | Long Title Agency | |
| Warranty Deed | $170,000 | Ttise | |
| Warranty Deed | $170,000 | Ttise | |
| Warranty Deed | $299,500 | Ticor | |
| Warranty Deed | $186,900 | -- | |
| Warranty Deed | $140,547 | -- |
Mortgage History
| Date | Status | Loan Amount | Loan Type |
|---|---|---|---|
| Open | $237,400 | New Conventional | |
| Closed | $20,000 | Unknown | |
| Previous Owner | $224,000 | VA | |
| Previous Owner | $165,690 | FHA | |
| Previous Owner | $239,600 | New Conventional | |
| Previous Owner | $149,500 | Unknown | |
| Previous Owner | $18,700 | Credit Line Revolving | |
| Previous Owner | $149,500 | New Conventional | |
| Previous Owner | $112,400 | New Conventional | |
| Closed | $149,500 | No Value Available | |
| Closed | $59,900 | No Value Available |
Property History
| Date | Event | Price | Change | Sq Ft Price |
|---|---|---|---|---|
| 11/21/2018 11/21/18 | Sold | $265,000 | 0.0% | $128 / Sq Ft |
| 10/22/2018 10/22/18 | Pending | -- | -- | -- |
| 09/29/2018 09/29/18 | For Sale | $265,000 | +18.3% | $128 / Sq Ft |
| 02/19/2015 02/19/15 | Sold | $224,000 | 0.0% | $108 / Sq Ft |
| 01/20/2015 01/20/15 | Pending | -- | -- | -- |
| 10/13/2014 10/13/14 | For Sale | $224,000 | -- | $108 / Sq Ft |
Tax History
| Year | Tax Paid | Tax Assessment Tax Assessment Total Assessment is a certain percentage of the fair market value that is determined by local assessors to be the total taxable value of land and additions on the property. | Land | Improvement |
|---|---|---|---|---|
| 2024 | $3,043 | $24,928 | -- | -- |
| 2023 | $3,043 | $23,741 | $0 | $0 |
| 2022 | $2,963 | $22,610 | $0 | $0 |
| 2021 | $2,997 | $20,508 | $0 | $0 |
| 2020 | $2,893 | $20,508 | $0 | $0 |
| 2019 | $2,870 | $21,479 | $0 | $0 |
| 2018 | $2,698 | $17,716 | $0 | $0 |
| 2017 | $2,636 | $17,716 | $0 | $0 |
| 2016 | $2,470 | $16,872 | $0 | $0 |
| 2015 | $2,371 | $16,069 | $0 | $0 |
Source: MLS of Southern Arizona
MLS Number: 21826280
APN: 141-13-6730
- 7512 S Arizona Madera Dr
- 8762 E Getsinger Ln
- 7463 S Madera Village Dr
- 7607 S Athel Tree Dr
- 7453 S Madera Village Dr
- 8875 E La Palma Dr
- 8907 E La Palma Dr
- 8497 E Hodgman Place
- 7695 S Meadow Spring Way
- 7746 S Trumpet Vine Ave
- 8952 E Orchid Vine Dr
- 9115 E Wolfberry St
- 9123 E Ironbark St
- 9064 E Rainsage St
- 9213 E Elderberry St
- 8014 S Wild Primrose Ave
- 9310 E Montea Place
- 7948 S Blue Creek Ave
- 9331 E Montea Place
- 9408 E Marquis Diamond Ln
