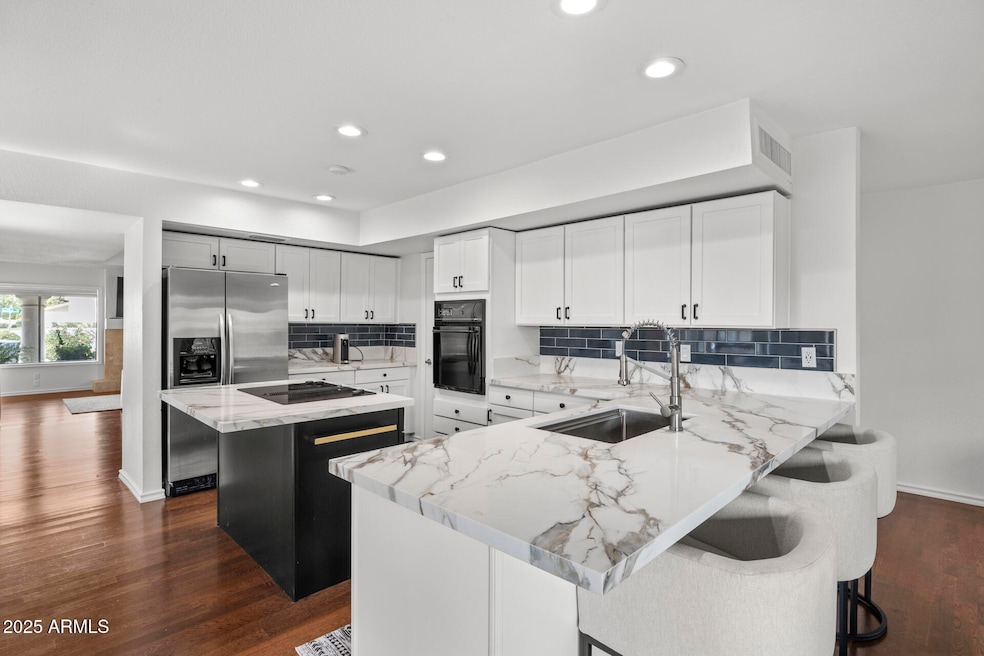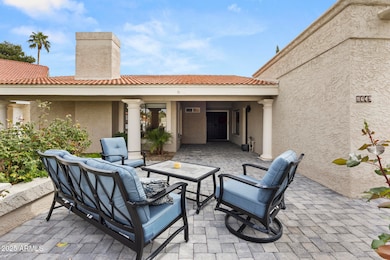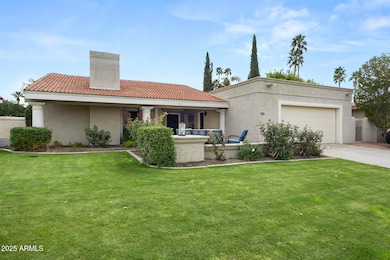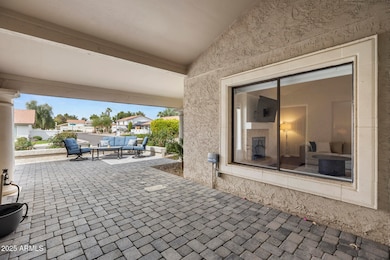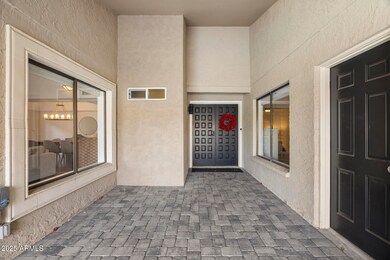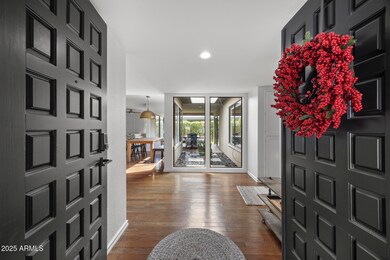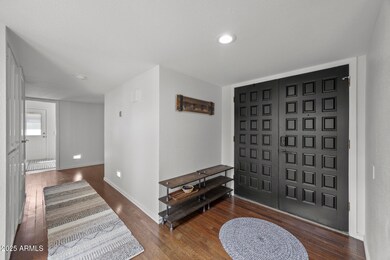8649 N Willowrain Ct Scottsdale, AZ 85258
Gainey Ranch NeighborhoodHighlights
- Vaulted Ceiling
- Wood Flooring
- Eat-In Kitchen
- Cochise Elementary School Rated A
- Covered patio or porch
- Wet Bar
About This Home
Lease Purchase/ or Lease!Rare single level home in the fast moving Eastwood neighborhood bordering Gainey Ranch. Nestled quietly on a Cul De Sac Street, home rarely sees traffic and famous 3 'c's' school district which is the best the state has to offer. Remodeled over the years and again updated in the last 6 months with new quartz countertops, new sinks, mirrors, light fixtures, paint, face plates, dimmers, Bosch Dishwasher, garbage disposal, plants and trees and more. Front yard courtyard gives an Arcadia feel. Double doors lead to a light and bright home with an atrium like feel surrounded by glass that brings the light in. Cozy fireplace in the living room next to the formal dining area. Updated Kitchen, wet bar, 3 generous rooms, low maintenance yard. Close to Gainey shops Also for sale MLS # 6849371. Seller to pay for landscaping and repairs over $100 but no minor repairs.
Home Details
Home Type
- Single Family
Est. Annual Taxes
- $2,750
Year Built
- Built in 1979
Lot Details
- 7,478 Sq Ft Lot
- Block Wall Fence
- Artificial Turf
- Sprinklers on Timer
- Grass Covered Lot
HOA Fees
- $42 Monthly HOA Fees
Parking
- 3 Open Parking Spaces
- 2 Car Garage
Home Design
- Wood Frame Construction
- Tile Roof
- Foam Roof
- Block Exterior
- Stucco
Interior Spaces
- 2,481 Sq Ft Home
- 1-Story Property
- Wet Bar
- Vaulted Ceiling
- Ceiling Fan
- Living Room with Fireplace
- Eat-In Kitchen
Flooring
- Wood
- Carpet
Bedrooms and Bathrooms
- 3 Bedrooms
- Primary Bathroom is a Full Bathroom
- 3 Bathrooms
- Double Vanity
Laundry
- Laundry in unit
- Washer Hookup
Outdoor Features
- Covered patio or porch
Schools
- Cochise Elementary School
- Cocopah Middle School
- Chaparral High School
Utilities
- Central Air
- Heating Available
Community Details
- Eastwood Association, Phone Number (623) 977-3860
- Eastwood Amd Subdivision
Listing and Financial Details
- Property Available on 7/15/25
- Rent includes gardening service
- 12-Month Minimum Lease Term
- Tax Lot 90
- Assessor Parcel Number 174-29-094-A
Map
Source: Arizona Regional Multiple Listing Service (ARMLS)
MLS Number: 6892964
APN: 174-29-094A
- 7438 E San Jacinto Dr
- 8541 N Farview Dr
- 8643 N Farview Dr
- 8760 N 73rd Way
- 7630 E Vaquero Dr
- 7318 E Woodsage Ln
- 7222 E Gainey Ranch Rd Unit 232
- 7222 E Gainey Ranch Rd Unit 140
- 7222 E Gainey Ranch Rd Unit 241
- 7222 E Gainey Ranch Rd Unit 245
- 7272 E Gainey Ranch Rd Unit 48
- 7272 E Gainey Ranch Rd Unit 87
- 7272 E Gainey Ranch Rd Unit 75
- 7400 E Gainey Club Dr Unit 206
- 8989 N Gainey Center Dr Unit 211
- 8989 N Gainey Center Dr Unit 222
- 7525 E Gainey Ranch Rd Unit 164
- 7425 E Gainey Ranch Rd Unit 13
- 8405 N Vía Mia
- 8312 N Golf Dr
- 7369 E Del Acero Dr
- 7310 E Woodsage Ln
- 7317 E Woodsage Ln
- 7371 E Vaquero Dr
- 7271 E San Alfredo Dr
- 7262 E Woodsage Ln
- 7305 E Del Acero Dr
- 7705 E Doubletree Ranch Rd Unit 3
- 7705 E Doubletree Ranch Rd Unit 59
- 7400 E Gainey Club Dr
- 7330 E Las Palmaritas Dr
- 7620 E Via de Corto
- 7222 E Gainey Ranch Rd Unit 126
- 7222 E Gainey Ranch Rd Unit 115
- 7222 E Gainey Ranch Rd Unit 202
- 7222 E Gainey Ranch Rd Unit 119
- 7222 E Gainey Ranch Rd Unit 103
- 7272 E Gainey Ranch Rd Unit 85
- 7272 E Gainey Ranch Rd Unit 54
- 7272 E Gainey Ranch Rd Unit 87
