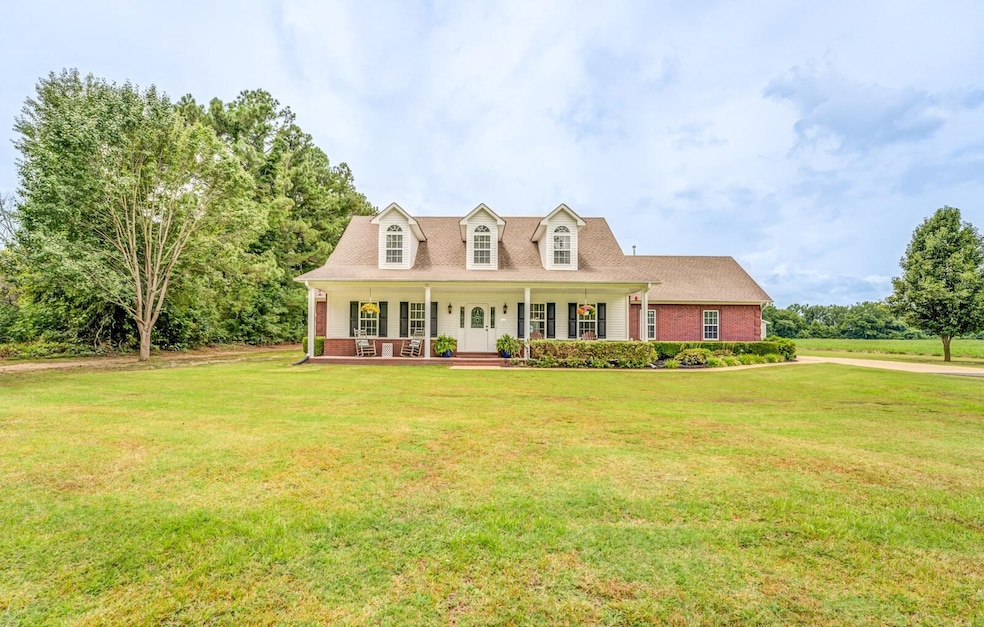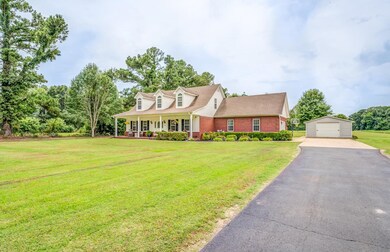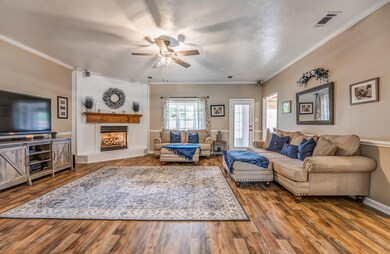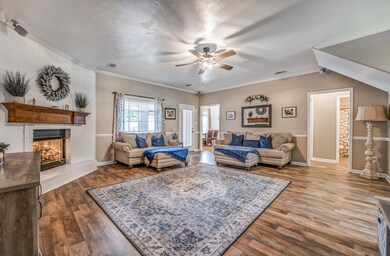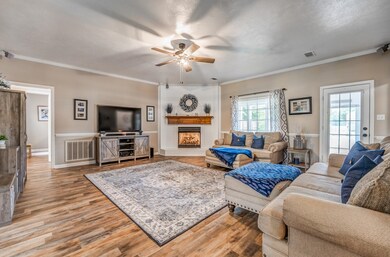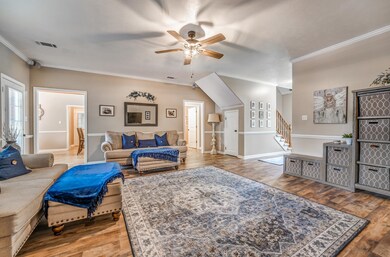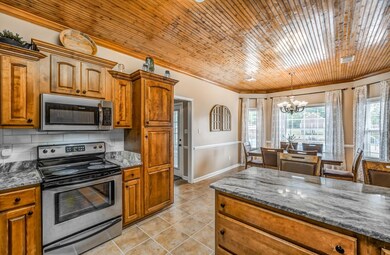
8649 Rankin Branch Rd Millington, TN 38053
Highlights
- In Ground Pool
- Colonial Architecture
- Whirlpool Bathtub
- Updated Kitchen
- Main Floor Primary Bedroom
- Sun or Florida Room
About This Home
As of December 2024Looking for your little slice of heaven? Nestled on a serene 2-acre lot, this stunning 3,000 sq ft residence offers a perfect blend of luxury, comfort, and functionality. Boasting 5 spacious bedrooms and 3 beautifully appointed bathrooms, this home is designed for people who cherish both style and space. Detached shop has AC and has a separate storage area. Check out the playhouse in the back, it has electric and its own TV. Fall in love with the backyard and in-ground pool. Garage is heated and cooled. New roof installed 8/26/24
Last Agent to Sell the Property
Crye-Leike, Inc., REALTORS License #294526 Listed on: 07/26/2024

Home Details
Home Type
- Single Family
Est. Annual Taxes
- $2,030
Year Built
- Built in 2006
Lot Details
- 2 Acre Lot
- Lot Dimensions are 149.1 x 581.71
- Wood Fence
- Few Trees
Home Design
- Colonial Architecture
- Slab Foundation
- Composition Shingle Roof
- Vinyl Siding
Interior Spaces
- 3,000-3,199 Sq Ft Home
- 3,000 Sq Ft Home
- 1.5-Story Property
- Smooth Ceilings
- Ceiling Fan
- Gas Fireplace
- Double Pane Windows
- Window Treatments
- Great Room
- Den with Fireplace
- Sun or Florida Room
- Fire and Smoke Detector
- Laundry Room
Kitchen
- Updated Kitchen
- Eat-In Kitchen
- Breakfast Bar
- Oven or Range
- Microwave
- Dishwasher
- Disposal
Flooring
- Partially Carpeted
- Laminate
- Tile
Bedrooms and Bathrooms
- 5 Bedrooms | 3 Main Level Bedrooms
- Primary Bedroom on Main
- Split Bedroom Floorplan
- Walk-In Closet
- Remodeled Bathroom
- 3 Full Bathrooms
- Dual Vanity Sinks in Primary Bathroom
- Whirlpool Bathtub
- Bathtub With Separate Shower Stall
Attic
- Attic Access Panel
- Permanent Attic Stairs
Parking
- 2 Car Attached Garage
- Workshop in Garage
- Side Facing Garage
- Garage Door Opener
- Driveway
Pool
- In Ground Pool
- Pool Equipment or Cover
Outdoor Features
- Patio
Utilities
- Central Heating and Cooling System
- Heating System Uses Gas
- Gas Water Heater
- Septic Tank
Community Details
- Shelby Forest Estates Sec A Subdivision
Listing and Financial Details
- Assessor Parcel Number D0114 00462
Ownership History
Purchase Details
Home Financials for this Owner
Home Financials are based on the most recent Mortgage that was taken out on this home.Purchase Details
Home Financials for this Owner
Home Financials are based on the most recent Mortgage that was taken out on this home.Similar Homes in Millington, TN
Home Values in the Area
Average Home Value in this Area
Purchase History
| Date | Type | Sale Price | Title Company |
|---|---|---|---|
| Warranty Deed | $492,500 | Memphis Title Company | |
| Warranty Deed | $194,900 | None Available |
Mortgage History
| Date | Status | Loan Amount | Loan Type |
|---|---|---|---|
| Open | $492,500 | New Conventional | |
| Previous Owner | $30,000 | Credit Line Revolving | |
| Previous Owner | $194,000 | Unknown | |
| Previous Owner | $155,920 | Purchase Money Mortgage | |
| Previous Owner | $38,980 | Stand Alone Second |
Property History
| Date | Event | Price | Change | Sq Ft Price |
|---|---|---|---|---|
| 12/30/2024 12/30/24 | Sold | $492,500 | -3.4% | $164 / Sq Ft |
| 12/03/2024 12/03/24 | Pending | -- | -- | -- |
| 11/01/2024 11/01/24 | Price Changed | $509,900 | -1.9% | $170 / Sq Ft |
| 10/05/2024 10/05/24 | Price Changed | $519,900 | -1.0% | $173 / Sq Ft |
| 07/26/2024 07/26/24 | For Sale | $525,000 | -- | $175 / Sq Ft |
Tax History Compared to Growth
Tax History
| Year | Tax Paid | Tax Assessment Tax Assessment Total Assessment is a certain percentage of the fair market value that is determined by local assessors to be the total taxable value of land and additions on the property. | Land | Improvement |
|---|---|---|---|---|
| 2024 | $2,030 | $59,875 | $6,225 | $53,650 |
| 2023 | $2,030 | $59,875 | $6,225 | $53,650 |
| 2022 | $2,030 | $59,875 | $6,225 | $53,650 |
| 2021 | $2,066 | $59,875 | $6,225 | $53,650 |
| 2020 | $1,656 | $40,900 | $5,675 | $35,225 |
| 2019 | $1,656 | $40,900 | $5,675 | $35,225 |
| 2018 | $1,656 | $40,900 | $5,675 | $35,225 |
| 2017 | $1,681 | $40,900 | $5,675 | $35,225 |
| 2016 | $1,655 | $37,875 | $0 | $0 |
| 2014 | $1,629 | $37,275 | $0 | $0 |
Agents Affiliated with this Home
-
Carmen Prince

Seller's Agent in 2024
Carmen Prince
Crye-Leike, Inc., REALTORS
(901) 848-2277
32 Total Sales
-
Landon Twisdale

Buyer's Agent in 2024
Landon Twisdale
Weichert, REALTORS-BenchMark
(901) 389-8952
68 Total Sales
Map
Source: Memphis Area Association of REALTORS®
MLS Number: 10177827
APN: D0-114-0-0462
- 2355 Cuba Millington Rd
- 8000 Rankin Branch Rd
- 9226 Herring Hill Rd
- 9335 New Bethel Rd
- TRACT 9 Powder Plant Dr
- 9430 Monasco Rd
- 0 St Paul Rd Unit 10173806
- 0 Saint Paul Rd
- 9640 New Bethel Rd
- 3920 W Union Rd
- 8130 Julie Cove
- 1296 Monasco Rd
- 1432 Monasco Rd
- 7416 Independence Rd
- 300 Hilldale Ln
- 4036 Shelby Rd
- 8055 Soderlund Dr
- 000 Hilldale Ln
- 2450 Garnet Rd
- 3740 Charles Bartlett Rd
