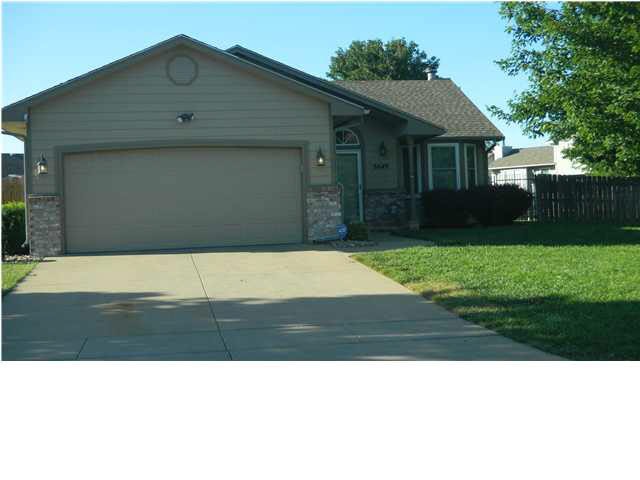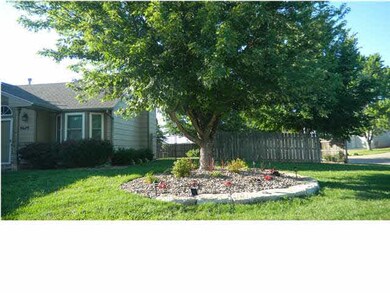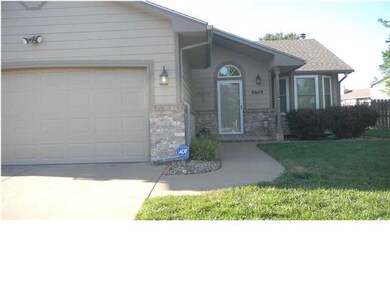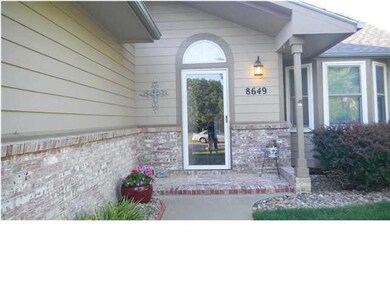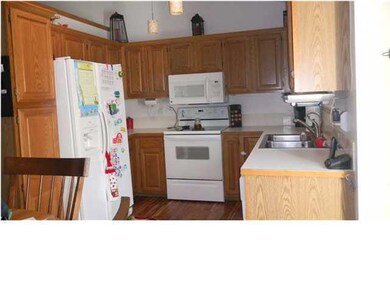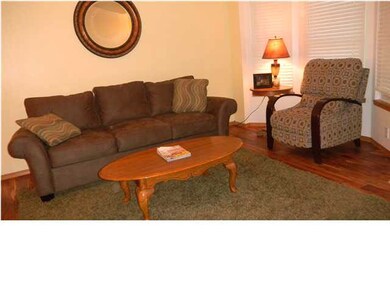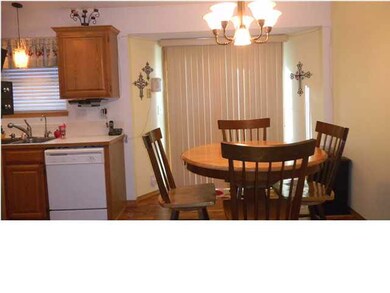
8649 W Westlawn Ct Wichita, KS 67212
West Wichita NeighborhoodHighlights
- Vaulted Ceiling
- Ranch Style House
- Corner Lot
- Maize South Elementary School Rated A-
- Wood Flooring
- Cul-De-Sac
About This Home
As of June 2024Exceptional 4-bed, 2-bath ranch! Maize schools. Prettiest home on the cul-de-sac. First, you will notice the stunning professionally-done landscaping on a large corner lot. Then, walk in and fall in love! The open living space boasts new, gorgeous hardwood flooring and vaulted ceiling. The bay window floods the living room space with light. The kitchen is fully-applianced, and is adjacent to the dining room, which opens up to the oversized outdoor living space and patio. The master bedroom has its own bathroom with shower. There are two more bedrooms on the main floor. The fourth bedroom is located in the lower level. Enjoy leisure time in the spacious lower level family room, featuring a woodburning fireplace. The roof is two years old. EASY TO SHOW!!! Playset stays with acceptable offer. OPEN HOUSE Sunday, Sept 23rd, 2-5pm. Reduced Price! Seller purchased a Home Warranty for the buyer's protection. This is the pristine property that buyers want!
Last Agent to Sell the Property
Heritage 1st Realty License #SP00223961 Listed on: 06/08/2012

Home Details
Home Type
- Single Family
Est. Annual Taxes
- $1,544
Year Built
- Built in 1991
Lot Details
- 0.26 Acre Lot
- Cul-De-Sac
- Wood Fence
- Corner Lot
- Irregular Lot
- Sprinkler System
Home Design
- Ranch Style House
- Frame Construction
- Composition Roof
Interior Spaces
- Vaulted Ceiling
- Ceiling Fan
- Wood Burning Fireplace
- Fireplace With Gas Starter
- Attached Fireplace Door
- Window Treatments
- Family Room with Fireplace
- Combination Kitchen and Dining Room
- Wood Flooring
Kitchen
- Oven or Range
- Electric Cooktop
- Range Hood
- Microwave
- Dishwasher
- Disposal
Bedrooms and Bathrooms
- 4 Bedrooms
- Shower Only
Laundry
- Laundry Room
- 220 Volts In Laundry
Finished Basement
- Basement Fills Entire Space Under The House
- Bedroom in Basement
- Laundry in Basement
- Basement Storage
- Natural lighting in basement
Home Security
- Home Security System
- Storm Windows
- Storm Doors
Parking
- 2 Car Attached Garage
- Garage Door Opener
Outdoor Features
- Rain Gutters
Schools
- Maize
Utilities
- Forced Air Heating and Cooling System
- Heating System Uses Gas
Community Details
- Cedar Meadows Subdivision
Ownership History
Purchase Details
Home Financials for this Owner
Home Financials are based on the most recent Mortgage that was taken out on this home.Purchase Details
Home Financials for this Owner
Home Financials are based on the most recent Mortgage that was taken out on this home.Purchase Details
Home Financials for this Owner
Home Financials are based on the most recent Mortgage that was taken out on this home.Similar Homes in Wichita, KS
Home Values in the Area
Average Home Value in this Area
Purchase History
| Date | Type | Sale Price | Title Company |
|---|---|---|---|
| Warranty Deed | -- | Meridian Title | |
| Warranty Deed | -- | Security 1St Title | |
| Warranty Deed | -- | None Available |
Mortgage History
| Date | Status | Loan Amount | Loan Type |
|---|---|---|---|
| Open | $238,450 | New Conventional | |
| Previous Owner | $50,000 | New Conventional | |
| Previous Owner | $408,000 | New Conventional | |
| Previous Owner | $137,968 | New Conventional |
Property History
| Date | Event | Price | Change | Sq Ft Price |
|---|---|---|---|---|
| 06/03/2024 06/03/24 | Sold | -- | -- | -- |
| 05/03/2024 05/03/24 | Pending | -- | -- | -- |
| 05/01/2024 05/01/24 | For Sale | $246,000 | 0.0% | $119 / Sq Ft |
| 05/01/2024 05/01/24 | Price Changed | $246,000 | +4.7% | $119 / Sq Ft |
| 04/06/2024 04/06/24 | Pending | -- | -- | -- |
| 04/03/2024 04/03/24 | For Sale | $234,900 | +57.1% | $114 / Sq Ft |
| 10/23/2012 10/23/12 | Sold | -- | -- | -- |
| 10/01/2012 10/01/12 | Pending | -- | -- | -- |
| 06/08/2012 06/08/12 | For Sale | $149,500 | -- | $85 / Sq Ft |
Tax History Compared to Growth
Tax History
| Year | Tax Paid | Tax Assessment Tax Assessment Total Assessment is a certain percentage of the fair market value that is determined by local assessors to be the total taxable value of land and additions on the property. | Land | Improvement |
|---|---|---|---|---|
| 2025 | $2,696 | $28,957 | $5,957 | $23,000 |
| 2023 | $2,696 | $21,468 | $4,577 | $16,891 |
| 2022 | $2,448 | $20,287 | $4,313 | $15,974 |
| 2021 | $2,259 | $18,607 | $2,829 | $15,778 |
| 2020 | $2,192 | $18,067 | $2,829 | $15,238 |
| 2019 | $2,107 | $17,377 | $2,829 | $14,548 |
| 2018 | $2,021 | $16,710 | $2,392 | $14,318 |
| 2017 | $1,974 | $0 | $0 | $0 |
| 2016 | $1,896 | $0 | $0 | $0 |
| 2015 | $1,892 | $0 | $0 | $0 |
| 2014 | $1,886 | $0 | $0 | $0 |
Agents Affiliated with this Home
-
Esther Robledo
E
Seller's Agent in 2024
Esther Robledo
LPT Realty, LLC
(316) 806-4270
1 in this area
20 Total Sales
-
Jan Tuttle

Seller's Agent in 2012
Jan Tuttle
Heritage 1st Realty
(316) 993-1250
9 Total Sales
-
Josh Roy

Buyer's Agent in 2012
Josh Roy
Keller Williams Hometown Partners
(316) 799-8615
61 in this area
1,941 Total Sales
Map
Source: South Central Kansas MLS
MLS Number: 338474
APN: 132-09-0-22-02-033.00
- 9005 W Westlawn St
- 9111 W 21st St N
- 1818 N Reca St
- 8511 W 17th St N
- 1820 N Socora St
- 1914 N Redbarn Ln
- 7854 W Westlawn Ct
- 8410 W Aberdeen Cir
- 1803 N Woodchuck St
- 1671 N Maybelle St
- 2425 N Baytree St
- 7811 W Birdie Lane Cir
- 9416 W Wyncroft St
- 7615 W Westlawn St
- 2415 N Morning Dew St
- 9603 W Jamesburg St
- 8303 W Nantucket St
- 9715 W Cornelison St
- 1612 N Byron Rd
- 9421 W 16th St N
