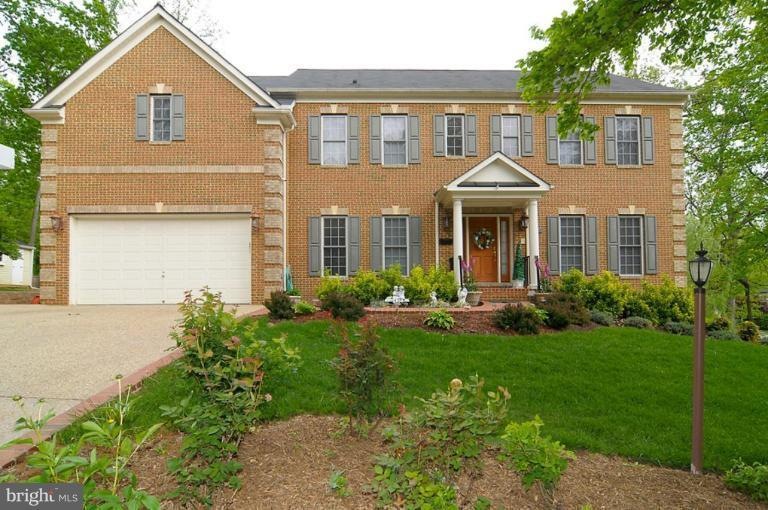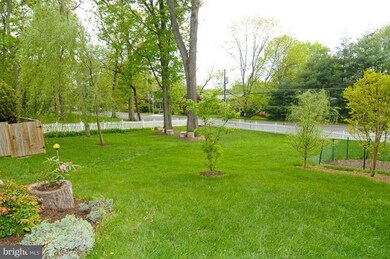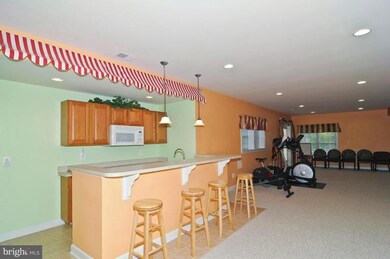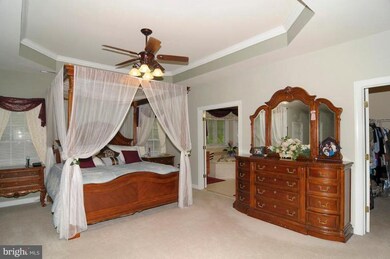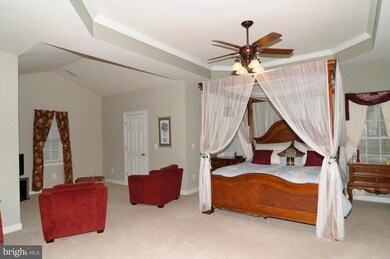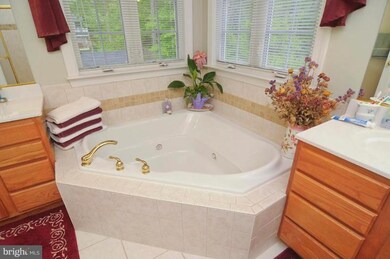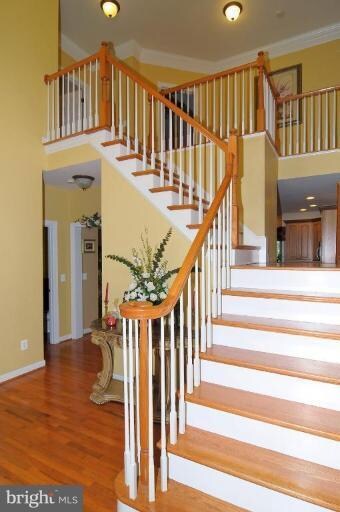
865 3rd St Herndon, VA 20170
Highlights
- Spa
- Open Floorplan
- Deck
- Eat-In Gourmet Kitchen
- Colonial Architecture
- 4-minute walk to Stanton Park
About This Home
As of December 2023Open floor plan, big kitchen, lots of cabinets & top appliances. 1 Master Suite + 1 Master BR + AU-PAIR ste in LL & private office in main lvl.Very convinient separate laundry room upstairs & fully equiped bar in lower lvl. Gorgeous fenced-in corner, .5 ac lot, tiered deck & paito. 2mi. to future metro sta & Reston Twn Ctr. Walk to Stanton Park & Herndon Swim Club. Half mi.to shopping ctrs.
Last Agent to Sell the Property
Coldwell Banker Realty License #SP98365395 Listed on: 04/13/2011

Home Details
Home Type
- Single Family
Est. Annual Taxes
- $8,390
Year Built
- Built in 2004
Lot Details
- 0.46 Acre Lot
- Picket Fence
- Property is Fully Fenced
- Landscaped
- Corner Lot
- Wooded Lot
- Property is in very good condition
- Property is zoned 803
Parking
- 2 Car Attached Garage
- Front Facing Garage
- Garage Door Opener
- Off-Street Parking
Home Design
- Colonial Architecture
- Brick Exterior Construction
- Composition Roof
- Vinyl Siding
Interior Spaces
- Property has 3 Levels
- Open Floorplan
- Wet Bar
- Built-In Features
- Chair Railings
- Crown Molding
- Ceiling Fan
- 2 Fireplaces
- Fireplace With Glass Doors
- Fireplace Mantel
- Window Treatments
- Entrance Foyer
- Family Room Off Kitchen
- Sitting Room
- Living Room
- Dining Room
- Office or Studio
- Library
- Game Room
- Utility Room
- Wood Flooring
- Attic
Kitchen
- Eat-In Gourmet Kitchen
- Built-In Self-Cleaning Double Oven
- Cooktop
- Microwave
- Extra Refrigerator or Freezer
- Ice Maker
- Dishwasher
- Kitchen Island
- Upgraded Countertops
- Disposal
Bedrooms and Bathrooms
- 5 Bedrooms
- En-Suite Primary Bedroom
- En-Suite Bathroom
- In-Law or Guest Suite
- 4.5 Bathrooms
Laundry
- Laundry Room
- Dryer
- Washer
Finished Basement
- Heated Basement
- Walk-Out Basement
- Rear Basement Entry
- Sump Pump
- Workshop
- Basement Windows
Home Security
- Surveillance System
- Intercom
- Exterior Cameras
- Motion Detectors
- Carbon Monoxide Detectors
- Fire and Smoke Detector
- Flood Lights
Outdoor Features
- Spa
- Deck
- Terrace
- Shed
- Storage Shed
Utilities
- Forced Air Zoned Heating and Cooling System
- Vented Exhaust Fan
- Water Dispenser
- 60 Gallon+ Natural Gas Water Heater
- Water Conditioner is Owned
- Fiber Optics Available
- Satellite Dish
- Cable TV Available
Community Details
- No Home Owners Association
- Van Vlecks Subdivision, Custom Build Floorplan
Listing and Financial Details
- Tax Lot 5
- Assessor Parcel Number 10-4-3-8-5
Ownership History
Purchase Details
Home Financials for this Owner
Home Financials are based on the most recent Mortgage that was taken out on this home.Purchase Details
Home Financials for this Owner
Home Financials are based on the most recent Mortgage that was taken out on this home.Purchase Details
Home Financials for this Owner
Home Financials are based on the most recent Mortgage that was taken out on this home.Purchase Details
Home Financials for this Owner
Home Financials are based on the most recent Mortgage that was taken out on this home.Similar Homes in Herndon, VA
Home Values in the Area
Average Home Value in this Area
Purchase History
| Date | Type | Sale Price | Title Company |
|---|---|---|---|
| Deed | $1,150,000 | Commonwealth Land Title | |
| Warranty Deed | $770,000 | -- | |
| Warranty Deed | $750,000 | -- | |
| Deed | $140,000 | -- |
Mortgage History
| Date | Status | Loan Amount | Loan Type |
|---|---|---|---|
| Open | $800,000 | New Conventional | |
| Previous Owner | $637,000 | New Conventional | |
| Previous Owner | $570,000 | New Conventional | |
| Previous Owner | $71,500 | Credit Line Revolving | |
| Previous Owner | $600,000 | New Conventional | |
| Previous Owner | $30,000 | New Conventional |
Property History
| Date | Event | Price | Change | Sq Ft Price |
|---|---|---|---|---|
| 12/27/2023 12/27/23 | Sold | $1,150,000 | -0.9% | $220 / Sq Ft |
| 11/09/2023 11/09/23 | For Sale | $1,160,000 | +50.6% | $222 / Sq Ft |
| 03/09/2012 03/09/12 | Sold | $770,000 | -3.1% | $155 / Sq Ft |
| 01/14/2012 01/14/12 | Pending | -- | -- | -- |
| 10/03/2011 10/03/11 | For Sale | $795,000 | +3.2% | $160 / Sq Ft |
| 10/01/2011 10/01/11 | Off Market | $770,000 | -- | -- |
| 08/23/2011 08/23/11 | Price Changed | $795,000 | -2.5% | $160 / Sq Ft |
| 06/23/2011 06/23/11 | Price Changed | $815,000 | -2.9% | $164 / Sq Ft |
| 04/13/2011 04/13/11 | For Sale | $839,000 | -- | $169 / Sq Ft |
Tax History Compared to Growth
Tax History
| Year | Tax Paid | Tax Assessment Tax Assessment Total Assessment is a certain percentage of the fair market value that is determined by local assessors to be the total taxable value of land and additions on the property. | Land | Improvement |
|---|---|---|---|---|
| 2024 | $15,994 | $1,127,560 | $315,000 | $812,560 |
| 2023 | $14,388 | $1,036,210 | $315,000 | $721,210 |
| 2022 | $14,454 | $1,026,210 | $305,000 | $721,210 |
| 2021 | $9,963 | $849,010 | $248,000 | $601,010 |
| 2020 | $10,422 | $880,640 | $248,000 | $632,640 |
| 2019 | $9,532 | $805,400 | $225,000 | $580,400 |
| 2018 | $9,136 | $794,400 | $214,000 | $580,400 |
| 2017 | $8,679 | $747,550 | $200,000 | $547,550 |
| 2016 | $8,660 | $747,550 | $200,000 | $547,550 |
| 2015 | $8,343 | $747,550 | $200,000 | $547,550 |
| 2014 | $8,711 | $782,330 | $220,000 | $562,330 |
Agents Affiliated with this Home
-
Kamber Petty

Seller's Agent in 2023
Kamber Petty
Pearson Smith Realty, LLC
(571) 299-8307
2 in this area
45 Total Sales
-
Chris Colgan

Buyer's Agent in 2023
Chris Colgan
EXP Realty, LLC
(571) 437-7575
1 in this area
193 Total Sales
-
Hugo Romero

Seller's Agent in 2012
Hugo Romero
Coldwell Banker (NRT-Southeast-MidAtlantic)
(703) 582-6727
45 Total Sales
-
Paul Krohn

Buyer's Agent in 2012
Paul Krohn
RE/MAX
(703) 899-3283
1 in this area
21 Total Sales
Map
Source: Bright MLS
MLS Number: 1004383100
APN: 0104-03080005
- 1104A Monroe St
- 1108 Casper Dr
- 1029 Kings Ct
- 22070 County Rd 254l Rd Unit Lots 23, 24, 25 & 26
- 772 3rd St
- 1070 Trevino Ln
- 828 Monroe St
- 1115 Player Way
- 1602 Blacksmith Ln
- 1644 Sadlers Wells Dr
- 958 Tympani Ct
- 1010 Hertford St
- 815 Branch Dr Unit 404
- 120 Fortnightly Blvd
- 519 Merlins Ln
- 1618 Sadlers Wells Dr
- 1100 Clarke St
- 12502 Ridgegate Dr
- 101 Dyer Ct
- 1476 Kingsvale Cir
