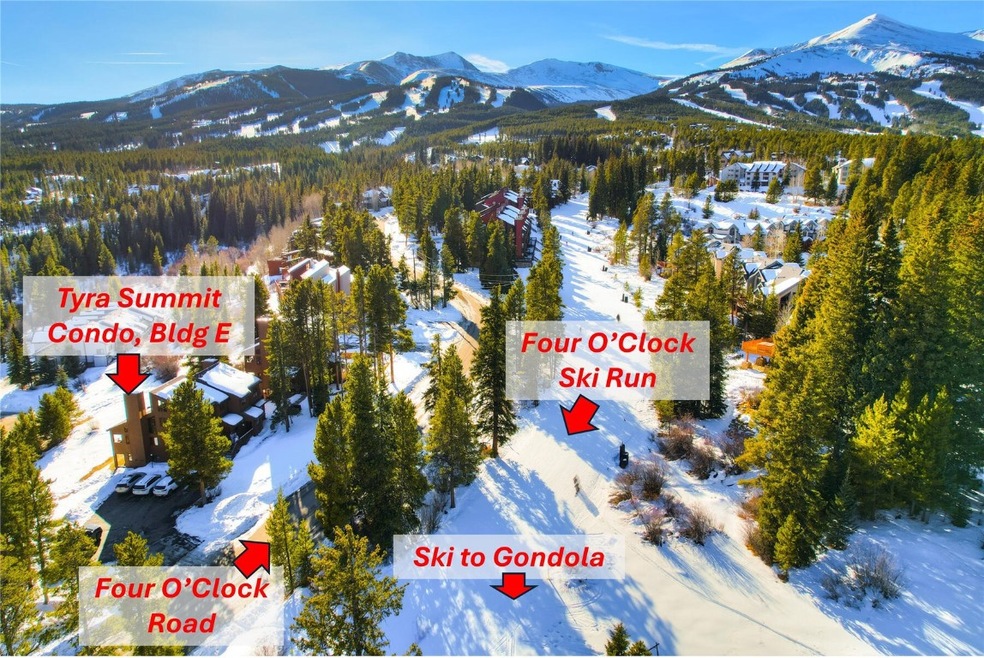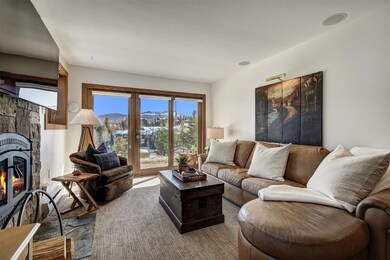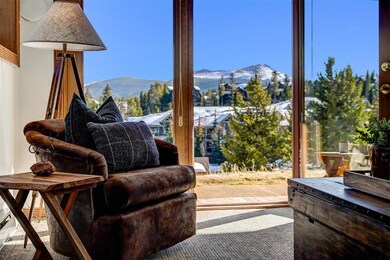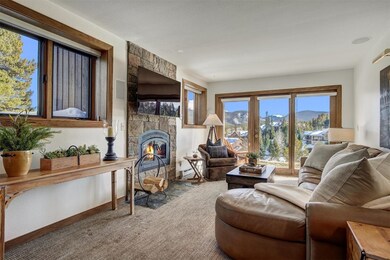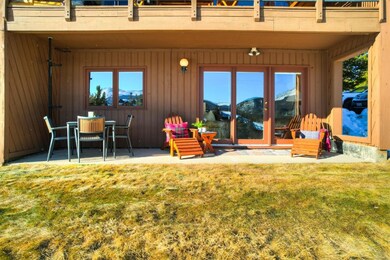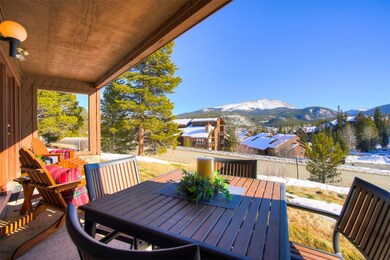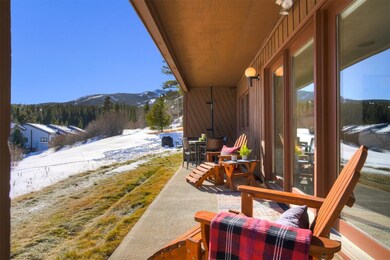
865 4 O Clock Rd Unit E1 Breckenridge, CO 80424
Highlights
- Ski Accessible
- View of Trees or Woods
- Wood Burning Stove
- Golf Course Community
- Clubhouse
- Property is near public transit
About This Home
Nestled near the Four O’Clock Ski Run, this prime Zone 1 location offers effortless ski access and is just a short stroll from Breckenridge’s vibrant Main Street, with its array of shops, dining, and entertainment. The spacious walkout patio is perfect for al fresco dining and enjoying panoramic views of Mount Baldy. Inside, the living room is bathed in natural light from floor-to-ceiling windows, showcasing the breathtaking mountain vistas. Relax by the wood-burning fireplace, creating a cozy atmosphere for memorable evenings. Wake up to stunning mountain views in the spacious bedroom, which accommodates a king-size bed and offers ample closet storage. The well-designed floorplan places the bathroom near the bedroom, while still offering easy access from the hallway for guests. The kitchen features an open layout with granite countertops, updated cabinetry, and a full refrigerator and electric range oven. The dining area comfortably seats four, ideal for intimate meals or entertaining. The ground-floor entrance is both convenient and private, with a ski locker and a warm interior foyer to sit down and take your boots off. After a day on the slopes, unwind in the clubhouse hot tubs or enjoy year-round hiking and trail access right outside your door. With its prime location near Breckenridge Ski Resort, incredible mountain views, and fantastic amenities, this Zone 1 condo is an ideal personal retreat or vacation rental opportunity.
Last Agent to Sell the Property
RE/MAX Properties of the Summit Brokerage Phone: 970-333-8297 License #FA100069413 Listed on: 01/02/2025

Property Details
Home Type
- Condominium
Est. Annual Taxes
- $2,744
Year Built
- Built in 1983
Lot Details
- Southern Exposure
- Landscaped
HOA Fees
- $583 Monthly HOA Fees
Property Views
- Woods
- Mountain
- Valley
Home Design
- Concrete Foundation
- Asphalt Roof
Interior Spaces
- 732 Sq Ft Home
- 2-Story Property
- Partially Furnished
- Wood Burning Stove
- Wood Burning Fireplace
Kitchen
- Electric Range
- Microwave
- Dishwasher
- Disposal
Flooring
- Carpet
- Stone
Bedrooms and Bathrooms
- 1 Bedroom
- 1 Full Bathroom
Laundry
- Laundry in unit
- Washer and Dryer
Parking
- Parking Pad
- Unassigned Parking
Location
- Property is near public transit
Utilities
- Baseboard Heating
- High Speed Internet
- Cable TV Available
Listing and Financial Details
- Exclusions: Yes
- Assessor Parcel Number 303607
Community Details
Overview
- Bldg E, Tyra Summit Condo # 2 Community
- Tyra Summit Condo Subdivision
Amenities
- Public Transportation
- Clubhouse
Recreation
- Golf Course Community
- Trails
- Ski Accessible
- Ski Lockers
Pet Policy
- Only Owners Allowed Pets
Ownership History
Purchase Details
Similar Homes in Breckenridge, CO
Home Values in the Area
Average Home Value in this Area
Purchase History
| Date | Type | Sale Price | Title Company |
|---|---|---|---|
| Warranty Deed | $527,500 | Stewart Title |
Mortgage History
| Date | Status | Loan Amount | Loan Type |
|---|---|---|---|
| Previous Owner | $225,000 | New Conventional | |
| Previous Owner | $294,000 | New Conventional |
Property History
| Date | Event | Price | Change | Sq Ft Price |
|---|---|---|---|---|
| 07/18/2025 07/18/25 | For Sale | $775,000 | -- | $1,059 / Sq Ft |
Tax History Compared to Growth
Tax History
| Year | Tax Paid | Tax Assessment Tax Assessment Total Assessment is a certain percentage of the fair market value that is determined by local assessors to be the total taxable value of land and additions on the property. | Land | Improvement |
|---|---|---|---|---|
| 2024 | $2,744 | $54,250 | -- | $54,250 |
| 2023 | $2,744 | $50,565 | $0 | $0 |
| 2022 | $2,396 | $41,582 | $0 | $0 |
| 2021 | $2,443 | $42,778 | $0 | $0 |
| 2020 | $1,957 | $34,020 | $0 | $0 |
| 2019 | $1,932 | $34,020 | $0 | $0 |
| 2018 | $1,526 | $26,103 | $0 | $0 |
| 2017 | $1,407 | $26,103 | $0 | $0 |
| 2016 | $1,287 | $23,546 | $0 | $0 |
| 2015 | $1,249 | $23,546 | $0 | $0 |
| 2014 | $1,186 | $22,092 | $0 | $0 |
| 2013 | -- | $22,092 | $0 | $0 |
Agents Affiliated with this Home
-
Wendy Tancheff

Seller's Agent in 2025
Wendy Tancheff
RE/MAX
(970) 389-3019
37 in this area
156 Total Sales
Map
Source: Summit MLS
MLS Number: S1055716
APN: 303607
- 705 4 O Clock Rd Unit M4
- 655 Four Oclock Rd Unit 204
- 655 Four Oclock Rd Unit 209
- 965 Four Oclock Rd
- 840 Four Oclock Rd Unit A1D
- 840 Four Oclock Rd Unit A2A
- 28 Tall Pines Dr
- 75 Snowflake Dr Unit 5206
- 75 Snowflake Dr Unit 226
- 75 Snowflake Dr Unit 6106 6301
- 75 Snowflake Dr Unit 726/49
- 75 Snowflake Dr Unit 717
- 75 Snowflake Dr Unit 326
- 75 Snowflake Dr Unit 132
- 75 Snowflake Dr Unit 227
- 75 Snowflake Dr Unit 5102
- 75 Snowflake Dr Unit 6104 & 6105
- 75 Snowflake Dr Unit 314
- 75 Snowflake Dr Unit 836
- 75 Snowflake Dr Unit 5204
