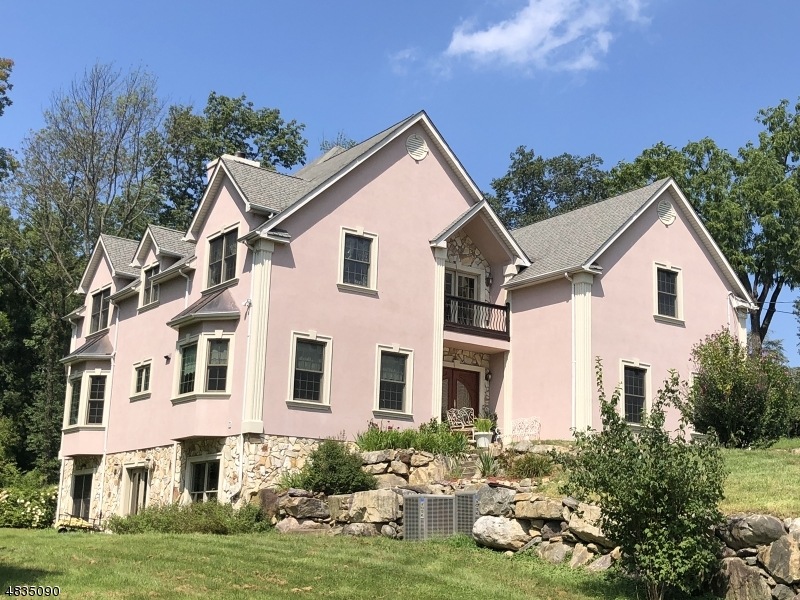
$1,199,000
- 5 Beds
- 3 Baths
- 6 Devon Rd
- Boonton, NJ
Entertain Hollywood style at this mid-century modern 2.11-acre pool estate in Boonton Township. The pool and hot tub are open! Situated at the end of a quiet cul-de-sac backed by woodlands, this custom open floorplan home delights as soon as you open the door. A dramatic foyer opens to two spectacular levels, each with a character of its own. Upstairs is light and bright, with soaring cathedral
Sueanne Sylvester COLDWELL BANKER REALTY
