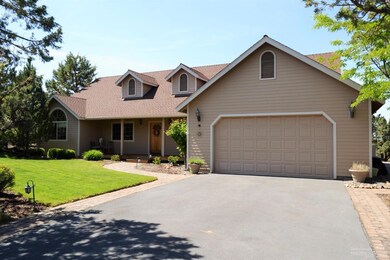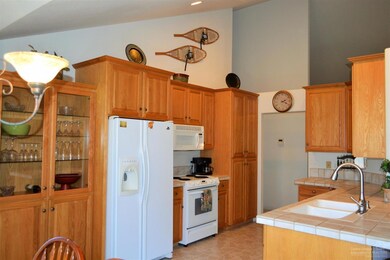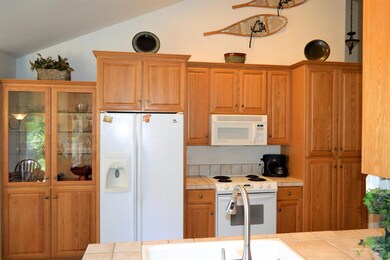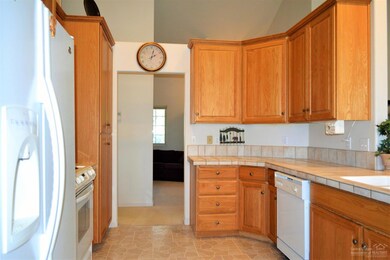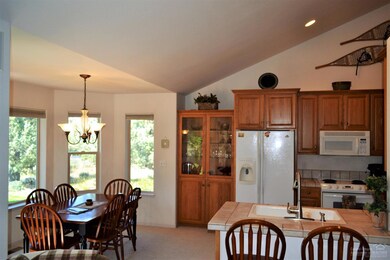
865 Cinnamon Teal Dr Redmond, OR 97756
Estimated Value: $765,000 - $807,000
Highlights
- Golf Course Community
- Gated Parking
- Mountain View
- Resort Property
- Gated Community
- Clubhouse
About This Home
As of March 2017Prime Eagle Crest Resort property! Home is situated on large lot with Cascade Mountain views! Three bedrooms, 2 baths, plus office (which could be made into 4th bedroom.) The kitchen is open and bright with oak cabinets, tile counters and breakfast bar. Propane fireplace in living room. Built-in wall speakers in living area and master bedroom. The master bath has jetted soaking tub, separate shower, and walk-in closet. Beautifully landscaped yard with sprinklers. Would make a great vacation rental property!
Last Agent to Sell the Property
Assist 2 Sell Buyers & Seller License #201215365 Listed on: 06/01/2016
Home Details
Home Type
- Single Family
Est. Annual Taxes
- $4,107
Year Built
- Built in 1998
Lot Details
- 0.41 Acre Lot
- Landscaped
- Property is zoned EFUSC, EFUSC
HOA Fees
- $98 Monthly HOA Fees
Parking
- 2 Car Attached Garage
- Garage Door Opener
- Driveway
- Gated Parking
Property Views
- Mountain
- Territorial
Home Design
- Contemporary Architecture
- Stem Wall Foundation
- Frame Construction
- Composition Roof
Interior Spaces
- 2,055 Sq Ft Home
- 1-Story Property
- Ceiling Fan
- Propane Fireplace
- Double Pane Windows
- Low Emissivity Windows
- Vinyl Clad Windows
- Tinted Windows
- Living Room with Fireplace
- Home Office
- Laundry Room
Kitchen
- Eat-In Kitchen
- Breakfast Bar
- Oven
- Range
- Microwave
- Dishwasher
- Tile Countertops
- Disposal
Flooring
- Carpet
- Tile
- Vinyl
Bedrooms and Bathrooms
- 3 Bedrooms
- Walk-In Closet
- 2 Full Bathrooms
- Hydromassage or Jetted Bathtub
- Bathtub with Shower
Outdoor Features
- Deck
- Patio
Schools
- Tumalo Community Elementary School
- Obsidian Middle School
- Ridgeview High School
Utilities
- Forced Air Heating and Cooling System
- Heating System Uses Propane
- Heat Pump System
- Private Water Source
- Water Heater
- Septic Tank
- Private Sewer
Listing and Financial Details
- Exclusions: Refrigerator, Washer/Dryer; Owner's Personal Property
- Tax Lot 52
- Assessor Parcel Number 191708
Community Details
Overview
- Resort Property
- Eagle Crest Subdivision
- Property is near a preserve or public land
Recreation
- Golf Course Community
- Tennis Courts
- Community Pool
- Park
Additional Features
- Clubhouse
- Gated Community
Ownership History
Purchase Details
Home Financials for this Owner
Home Financials are based on the most recent Mortgage that was taken out on this home.Purchase Details
Home Financials for this Owner
Home Financials are based on the most recent Mortgage that was taken out on this home.Purchase Details
Similar Homes in Redmond, OR
Home Values in the Area
Average Home Value in this Area
Purchase History
| Date | Buyer | Sale Price | Title Company |
|---|---|---|---|
| Lewis John D | -- | None Available | |
| Lewis John D | $420,000 | Western Title & Escrow | |
| Manley James E | -- | Amerititle |
Mortgage History
| Date | Status | Borrower | Loan Amount |
|---|---|---|---|
| Open | Lewis John D | $290,400 | |
| Closed | Lewis John D | $301,000 | |
| Closed | Lewis John D | $336,000 | |
| Previous Owner | Menown T Lee | $227,000 | |
| Previous Owner | Menown T Lee | $50,000 |
Property History
| Date | Event | Price | Change | Sq Ft Price |
|---|---|---|---|---|
| 03/02/2017 03/02/17 | Sold | $420,000 | -5.6% | $204 / Sq Ft |
| 01/17/2017 01/17/17 | Pending | -- | -- | -- |
| 05/31/2016 05/31/16 | For Sale | $445,000 | -- | $217 / Sq Ft |
Tax History Compared to Growth
Tax History
| Year | Tax Paid | Tax Assessment Tax Assessment Total Assessment is a certain percentage of the fair market value that is determined by local assessors to be the total taxable value of land and additions on the property. | Land | Improvement |
|---|---|---|---|---|
| 2024 | $5,839 | $350,670 | -- | -- |
| 2023 | $5,566 | $340,460 | $0 | $0 |
| 2022 | $4,955 | $320,930 | $0 | $0 |
| 2021 | $4,954 | $311,590 | $0 | $0 |
| 2020 | $4,715 | $311,590 | $0 | $0 |
| 2019 | $4,495 | $302,520 | $0 | $0 |
| 2018 | $4,387 | $293,710 | $0 | $0 |
| 2017 | $4,289 | $285,160 | $0 | $0 |
| 2016 | $4,238 | $276,860 | $0 | $0 |
| 2015 | $4,107 | $268,800 | $0 | $0 |
| 2014 | $3,999 | $260,980 | $0 | $0 |
Agents Affiliated with this Home
-
Jordan Ries
J
Seller's Agent in 2017
Jordan Ries
Assist 2 Sell Buyers & Seller
(541) 388-2111
7 in this area
204 Total Sales
-
Diana Barker

Buyer's Agent in 2017
Diana Barker
Windermere Realty Trust
(541) 480-7777
15 in this area
77 Total Sales
Map
Source: Oregon Datashare
MLS Number: 201605408
APN: 191708
- 8787 Merlin Dr
- 8515 Golden Pheasant Ct
- 8505 Golden Pheasant Ct
- 8866 Merlin Dr
- 8470 Golden Pheasant Ct
- 8600 Eagle Crest Blvd
- 806 Golden Pheasant Dr
- 998 Golden Pheasant Dr
- 860 Golden Pheasant Dr
- 8550 Coopers Hawk Dr
- 1140 Golden Pheasant Dr
- 1149 Golden Pheasant Dr
- 717 Golden Pheasant Dr
- 722 Golden Pheasant Dr
- 830 Willet Ln
- 665 Nutcracker Dr
- 1540 Cinnamon Teal Dr Unit EC3I
- 623 Goshawk Dr
- 7957 Little Falls Ct
- 8655 Red Wing Ln
- 865 Cinnamon Teal Dr
- 895 Cinnamon Teal Dr
- 815 Cinnamon Teal Dr
- 890 Cinnamon Teal Dr
- 910 Cinnamon Teal Dr
- 925 Cinnamon Teal Dr
- 830 Cinnamon Teal Dr
- 850 Cinnamon Teal Dr
- 800 Cinnamon Teal Dr
- 748 Widgeon Rd
- 920 Cinnamon Teal Dr
- 778 Widgeon Rd
- 788 Widgeon Rd
- 732 Widgeon Rd
- 955 Cinnamon Teal Dr
- 940 Cinnamon Teal Dr
- 818 Widgeon Rd
- 960 Cinnamon Teal Dr
- 729 Widgeon Rd

