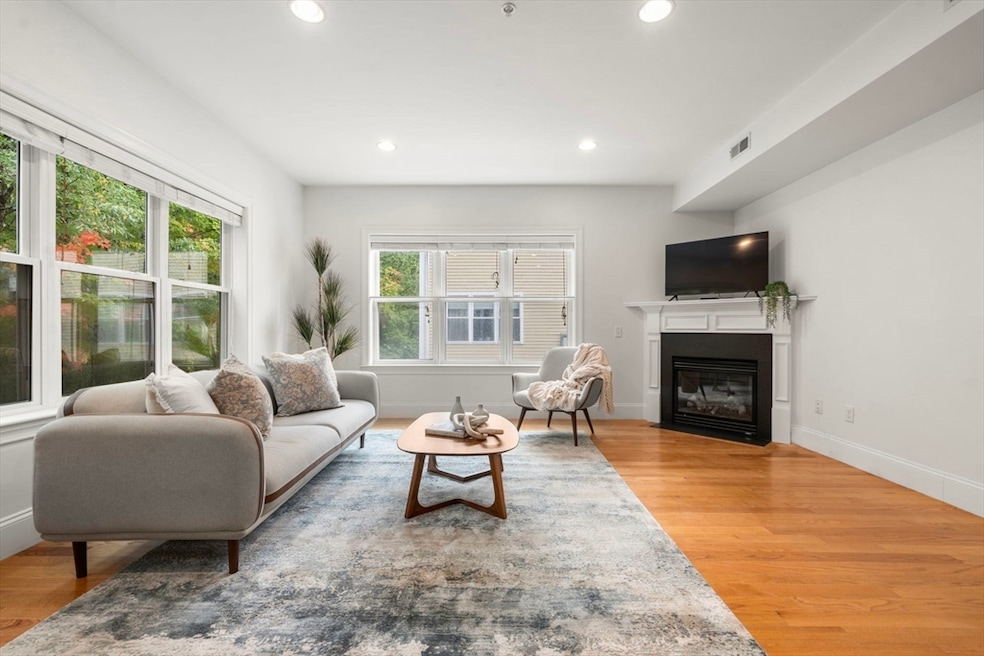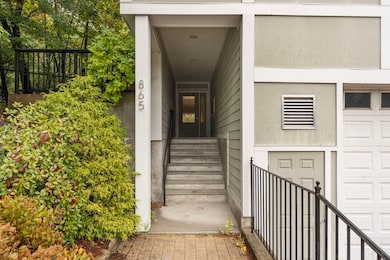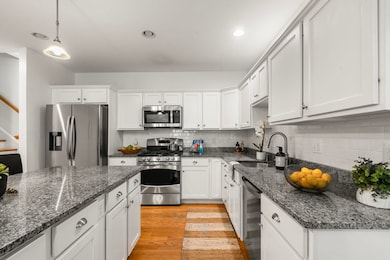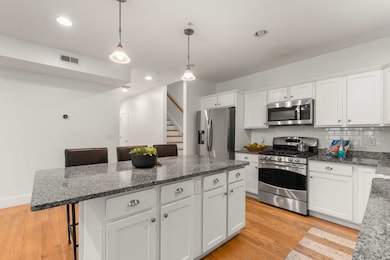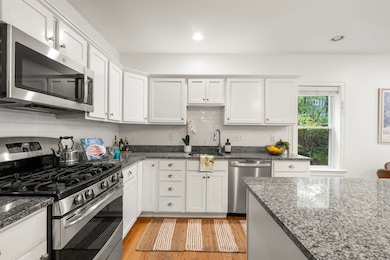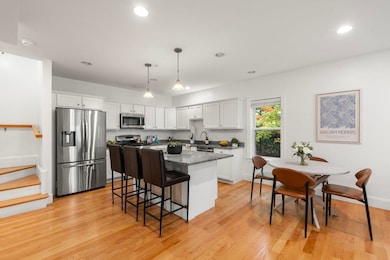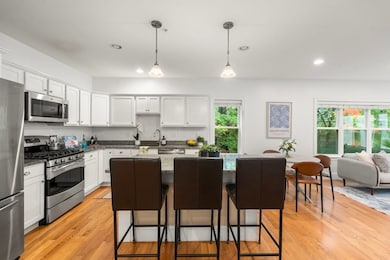865 Lagrange St Unit 5 West Roxbury, MA 02132
West Roxbury NeighborhoodEstimated payment $4,954/month
Total Views
11,787
2
Beds
2.5
Baths
1,404
Sq Ft
$533
Price per Sq Ft
Highlights
- Medical Services
- Deck
- Wood Flooring
- Custom Closet System
- Property is near public transit
- 2 Car Attached Garage
About This Home
Move right into this REAR FACING condo conveniently located on Lagrange St close Newton, Chestnut Hill, Brookline and West Roxbury. The open floor plan allows for entertaining and also for quiet dinners at home. On the second level are 2 bedrooms ( one ensuite), laundry (washer and dryer included in the sale) and access to the roof deck where you can watch the seasons change. There are TWO indoor parking spaces and tons of thoughtful storage- large pantry and coat closets on the main level, custom shelving in the bedrooms, and garage storage TOO.
Property Details
Home Type
- Condominium
Est. Annual Taxes
- $8,722
Year Built
- Built in 2011
HOA Fees
- $280 Monthly HOA Fees
Parking
- 2 Car Attached Garage
- Tuck Under Parking
- Parking Storage or Cabinetry
- Garage Door Opener
- Deeded Parking
Home Design
- Entry on the 2nd floor
- Frame Construction
Interior Spaces
- 1,404 Sq Ft Home
- 2-Story Property
- Ceiling Fan
- Living Room with Fireplace
- Intercom
Kitchen
- Range
- Dishwasher
- Disposal
Flooring
- Wood
- Tile
Bedrooms and Bathrooms
- 2 Bedrooms
- Primary bedroom located on second floor
- Custom Closet System
Laundry
- Laundry on upper level
- Dryer
- Washer
Utilities
- Forced Air Heating and Cooling System
- 2 Cooling Zones
- 2 Heating Zones
Additional Features
- Deck
- Property is near public transit
Listing and Financial Details
- Assessor Parcel Number W:20 P:07663 S:020,4892300
Community Details
Overview
- Association fees include insurance, maintenance structure, ground maintenance, snow removal
- 8 Units
- Mid-Rise Condominium
Amenities
- Medical Services
- Shops
Map
Create a Home Valuation Report for This Property
The Home Valuation Report is an in-depth analysis detailing your home's value as well as a comparison with similar homes in the area
Home Values in the Area
Average Home Value in this Area
Tax History
| Year | Tax Paid | Tax Assessment Tax Assessment Total Assessment is a certain percentage of the fair market value that is determined by local assessors to be the total taxable value of land and additions on the property. | Land | Improvement |
|---|---|---|---|---|
| 2025 | $8,722 | $753,200 | $0 | $753,200 |
| 2024 | $7,424 | $681,100 | $0 | $681,100 |
| 2023 | $7,098 | $660,900 | $0 | $660,900 |
| 2022 | $6,848 | $629,400 | $0 | $629,400 |
| 2021 | $6,716 | $629,400 | $0 | $629,400 |
| 2020 | $5,878 | $556,600 | $0 | $556,600 |
| 2019 | $5,613 | $532,500 | $0 | $532,500 |
| 2018 | $5,364 | $511,800 | $0 | $511,800 |
| 2017 | $5,210 | $492,000 | $0 | $492,000 |
| 2016 | $5,059 | $459,900 | $0 | $459,900 |
| 2015 | $5,004 | $413,200 | $0 | $413,200 |
| 2014 | $4,769 | $379,100 | $0 | $379,100 |
Source: Public Records
Property History
| Date | Event | Price | List to Sale | Price per Sq Ft | Prior Sale |
|---|---|---|---|---|---|
| 10/30/2025 10/30/25 | For Rent | $3,200 | 0.0% | -- | |
| 09/26/2025 09/26/25 | For Sale | $749,000 | +25.3% | $533 / Sq Ft | |
| 09/21/2018 09/21/18 | Sold | $598,000 | 0.0% | $426 / Sq Ft | View Prior Sale |
| 06/27/2018 06/27/18 | Pending | -- | -- | -- | |
| 06/22/2018 06/22/18 | For Sale | $598,000 | -- | $426 / Sq Ft |
Source: MLS Property Information Network (MLS PIN)
Purchase History
| Date | Type | Sale Price | Title Company |
|---|---|---|---|
| Quit Claim Deed | -- | None Available | |
| Not Resolvable | $598,000 | -- | |
| Deed | $399,000 | -- |
Source: Public Records
Mortgage History
| Date | Status | Loan Amount | Loan Type |
|---|---|---|---|
| Open | $470,000 | New Conventional | |
| Previous Owner | $478,400 | New Conventional | |
| Previous Owner | $299,250 | New Conventional | |
| Previous Owner | $59,850 | No Value Available |
Source: Public Records
Source: MLS Property Information Network (MLS PIN)
MLS Number: 73436237
APN: WROX-000000-000020-007663-000020
Nearby Homes
- 139 Newfield St
- 857 Vfw Pkwy
- 931 Lagrange St
- 579 Baker St Unit 579
- 577 Baker St Unit 577
- 1307 Lagrange St Unit 1307
- 701 Vfw Pkwy
- 9 Carroll St
- 1200 Lagrange St Unit 1206
- 76 Vermont St
- 331 Vermont St
- 23 Westgate Rd Unit 6
- 37 Pomfret St
- 30 Esty Farm Rd
- 19 Pomfret St
- 42 Bryon Rd Unit 6
- 168 Maple St
- 990 Vfw Pkwy Unit 204
- 21 Westgate Rd Unit 6
- 544 Saw Mill Brook Pkwy
- 1307 Lagrange St
- 1307 Lagrange St Unit 1307
- 47 Lasell St Unit 47 Lasell Street
- 47 Lasell St Unit 1
- 47 Lasell St
- 33 Westgate Rd Unit 1
- 31 Westgate Rd Unit 5
- 31 Westgate Rd Unit 5
- 31 Westgate Rd Unit 1
- 23 Westgate Rd Unit 6
- 15 Westgate Rd
- 50 Bryon Rd Unit 1
- 331 Vermont St Unit 1
- 333 Vermont St Unit 2
- 231 Spiers Rd
- 42 Westgate Rd Unit 4
- 33 Westgate Rd Unit 1
- 44 Westgate Rd Unit 5
- 35 Westgate Rd
- 35 Westgate Rd
