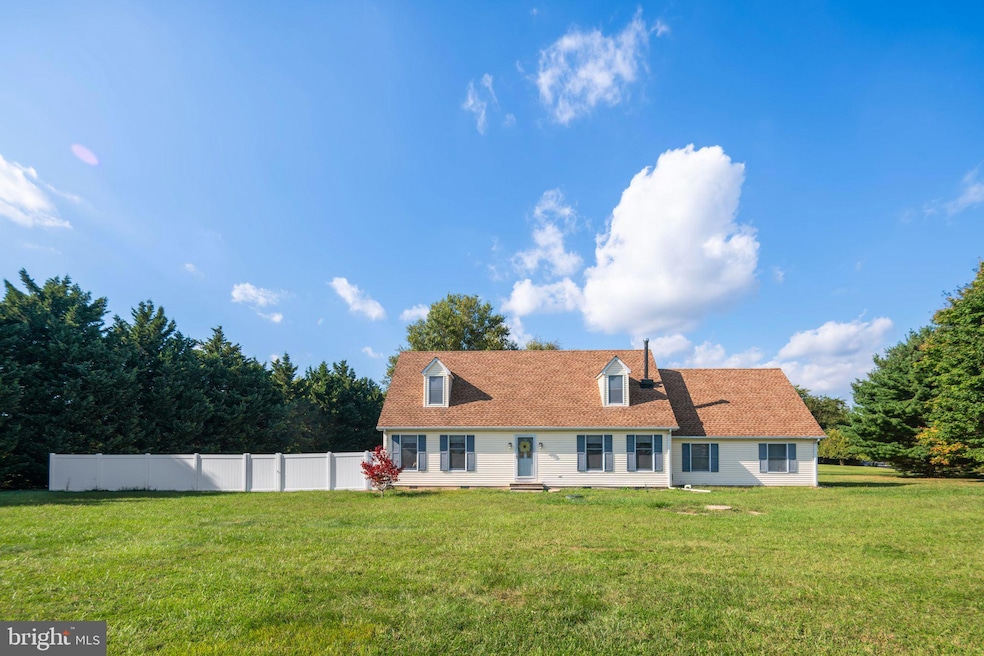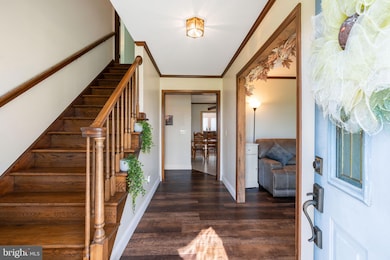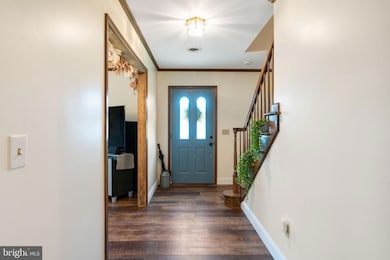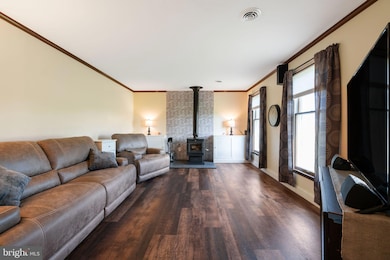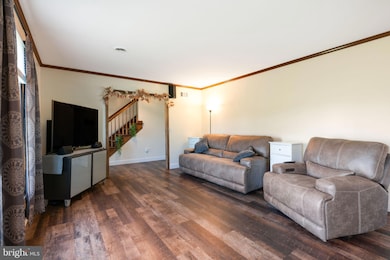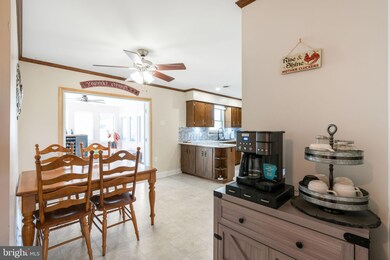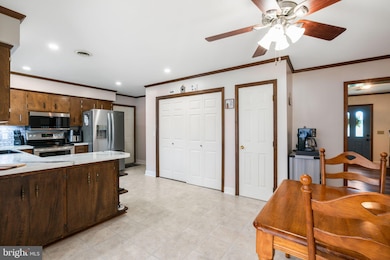865 Silver Run Rd Middletown, DE 19709
Estimated payment $2,645/month
Highlights
- Cape Cod Architecture
- Deck
- Sun or Florida Room
- Lorewood Grove Elementary School Rated A
- Attic
- Corner Lot
About This Home
865 Silver Run Road · Middletown, Delaware · Appoquinimink School District
Escape the hustle of suburbia and enjoy peace, privacy, and comfort at this charming Cape Cod home on a full acre of land! Thoughtful updates and inviting living spaces make this property the perfect blend of country living and convenient access to Middletown’s amenities.
Step inside to discover a warm and welcoming layout featuring 3 bedrooms and 2 full baths. The first-floor primary suite is a true retreat, complemented by a newly updated full bath with a heated mirror, remodeled shower, and other thoughtful touches. The country eat-in kitchen shines with stainless steel appliances, newly installed tile, and an adjacent sunroom—perfect for morning coffee, reading, or simply relaxing. The spacious family room with a new wood stove is ideal for cozy gatherings or quiet evenings.
Upstairs, you’ll find another generously sized bedroom, a second full bath, and an attic offering excellent storage or future conversion potential.
Outside, enjoy a large deck, full privacy fencing, and an expansive yard—perfect for entertaining, gardening, or soaking in the serenity of your surroundings. The property also features a 2-car garage, a huge driveway with plenty of parking for guests, boats, or an RV, and an exterior shed for additional storage. Plus, there are no HOA fees! There is even plenty of space to add that pole barn in the future!
Recent upgrades provide peace of mind, including a new Bosch HVAC system (just one year old), an owned water softener, and a septic system that has passed inspection.
This rarely available opportunity combines space, privacy, and modern comforts in a convenient Middletown location—don’t wait to make it yours!
Listing Agent
(215) 607-6007 david@centercitylistings.com KW Empower License #RS223144L Listed on: 09/19/2025

Home Details
Home Type
- Single Family
Est. Annual Taxes
- $3,112
Year Built
- Built in 1991
Lot Details
- 1 Acre Lot
- Lot Dimensions are 224.20 x 231.00
- Privacy Fence
- Vinyl Fence
- Corner Lot
- Property is zoned NC40
Parking
- 2 Car Attached Garage
- 3 Driveway Spaces
- Parking Storage or Cabinetry
- Rear-Facing Garage
- Garage Door Opener
Home Design
- Cape Cod Architecture
- Shingle Roof
- Aluminum Siding
- Vinyl Siding
Interior Spaces
- 2,150 Sq Ft Home
- Property has 2 Levels
- Ceiling Fan
- Recessed Lighting
- Wood Burning Fireplace
- Double Hung Windows
- French Doors
- Sliding Doors
- Living Room
- Combination Kitchen and Dining Room
- Sun or Florida Room
- Efficiency Studio
- Crawl Space
- Attic
Kitchen
- Breakfast Area or Nook
- Built-In Microwave
- Bosch Dishwasher
- Dishwasher
- Stainless Steel Appliances
- Disposal
Flooring
- Carpet
- Laminate
- Luxury Vinyl Plank Tile
Bedrooms and Bathrooms
- En-Suite Primary Bedroom
- Bathtub with Shower
- Walk-in Shower
Laundry
- Laundry Room
- Laundry on main level
- Electric Dryer
- Washer
Home Security
- Home Security System
- Exterior Cameras
- Storm Doors
Eco-Friendly Details
- Energy-Efficient Appliances
Outdoor Features
- Deck
- Shed
Schools
- Lorewood Grove Elementary School
- Redding Middle School
- Middletown High School
Utilities
- Forced Air Heating and Cooling System
- 200+ Amp Service
- Water Treatment System
- Well
- High-Efficiency Water Heater
- Water Conditioner is Owned
- Private Sewer
Community Details
- No Home Owners Association
- Mallard Pointe Subdivision
Listing and Financial Details
- Tax Lot 058
- Assessor Parcel Number 13-019.00-058
Map
Home Values in the Area
Average Home Value in this Area
Tax History
| Year | Tax Paid | Tax Assessment Tax Assessment Total Assessment is a certain percentage of the fair market value that is determined by local assessors to be the total taxable value of land and additions on the property. | Land | Improvement |
|---|---|---|---|---|
| 2024 | $3,277 | $78,300 | $12,000 | $66,300 |
| 2023 | $2,784 | $78,300 | $12,000 | $66,300 |
| 2022 | $2,804 | $78,300 | $12,000 | $66,300 |
| 2021 | $2,356 | $78,300 | $12,000 | $66,300 |
| 2020 | $2,325 | $78,300 | $12,000 | $66,300 |
| 2019 | $1,725 | $78,300 | $12,000 | $66,300 |
| 2018 | $1,654 | $78,300 | $12,000 | $66,300 |
| 2017 | $1,275 | $78,300 | $12,000 | $66,300 |
| 2016 | $1,275 | $78,300 | $12,000 | $66,300 |
| 2015 | $1,213 | $78,300 | $12,000 | $66,300 |
| 2014 | $1,208 | $78,300 | $12,000 | $66,300 |
Property History
| Date | Event | Price | List to Sale | Price per Sq Ft | Prior Sale |
|---|---|---|---|---|---|
| 10/27/2025 10/27/25 | For Sale | $448,000 | -1.5% | $208 / Sq Ft | |
| 09/19/2025 09/19/25 | For Sale | $455,000 | +3.4% | $212 / Sq Ft | |
| 10/09/2024 10/09/24 | Sold | $440,000 | +5.0% | $205 / Sq Ft | View Prior Sale |
| 09/09/2024 09/09/24 | Pending | -- | -- | -- | |
| 09/01/2024 09/01/24 | For Sale | $419,000 | +21.3% | $195 / Sq Ft | |
| 10/18/2021 10/18/21 | Sold | $345,500 | +6.3% | $161 / Sq Ft | View Prior Sale |
| 09/09/2021 09/09/21 | For Sale | $324,900 | -6.0% | $151 / Sq Ft | |
| 09/08/2021 09/08/21 | Off Market | $345,500 | -- | -- | |
| 09/01/2021 09/01/21 | For Sale | $324,900 | -- | $151 / Sq Ft |
Purchase History
| Date | Type | Sale Price | Title Company |
|---|---|---|---|
| Special Warranty Deed | $440,000 | None Listed On Document | |
| Deed | $345,500 | None Available | |
| Deed | $11,000 | -- |
Mortgage History
| Date | Status | Loan Amount | Loan Type |
|---|---|---|---|
| Open | $432,030 | FHA | |
| Previous Owner | $328,225 | New Conventional |
Source: Bright MLS
MLS Number: DENC2089520
APN: 13-019.00-058
- 635 Gordon House Way
- 642 Gordon House Way
- 460 Rederick Ln Unit MASSEY LOT 61
- 460 Rederick Ln
- 452 Rederick Ln Unit MASSEY ELITE LOT 65
- 452 Rederick Ln
- 448 Rederick Ln
- 446 Rederick Ln
- 444 Rederick Ln
- 442 Rederick Ln
- 605 Gordon House Way
- 1353 Carrick Ct
- Greenspring Plan at Ponds of Odessa - Single Family Homes
- Oxford Plan at Ponds of Odessa - Single Family Homes
- 400 Rederick Ln Unit 3 BENNETT
- 400 Rederick Ln Unit 2 OXFORD
- 400 Rederick Ln Unit 4 SASSAFRAS II
- Eden II Plan at Ponds of Odessa - Single Family Homes
- Sassafras II Plan at Ponds of Odessa - Single Family Homes
- 400 Rederick Ln Unit 1 GREENSPRING
- 130 Wye Oak Dr
- 132 Olivine Cir
- 13 S Congress St
- 232 Mingo Way
- 295 Mingo Way
- 941 Lansdowne Rd
- 2717 van Cliburn Cir
- 310 Norwalk Way
- 1015 Robinson Rd
- 103 Trupenny Turn
- 126 Case Rd
- 107 Mallard Way
- 1106 Wickersham Way
- 279 N Bayberry Pkwy
- 2156 Audubon Trail
- 319 E Cochran St
- 910 Janvier Ct
- 45 Franklin Dr
- 955 Lorewood Grove Rd
- 968 Lorewood Grove Rd
