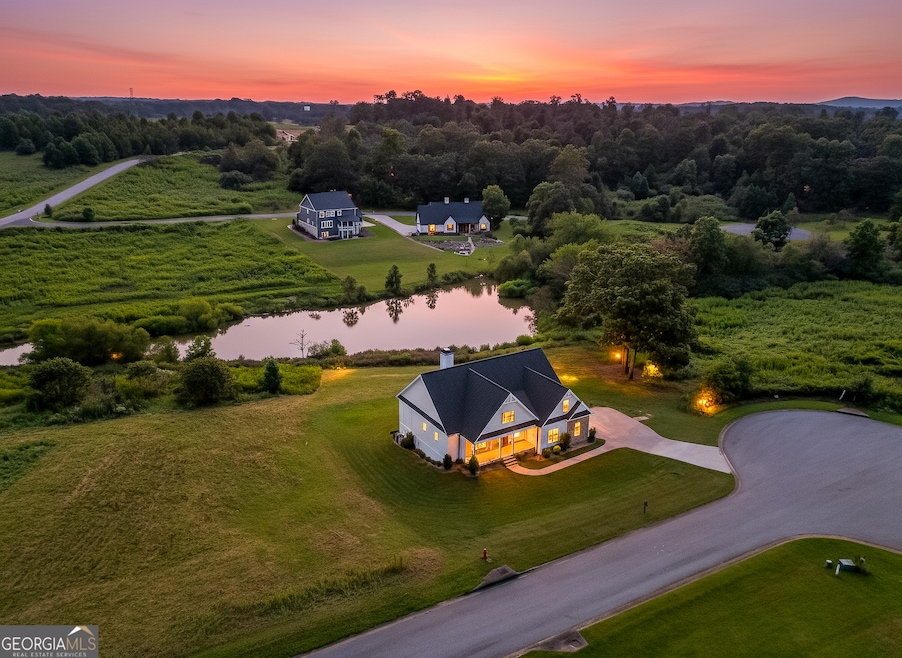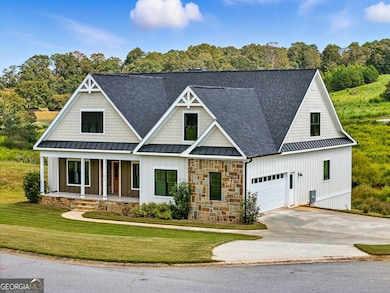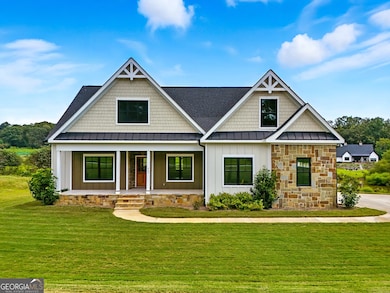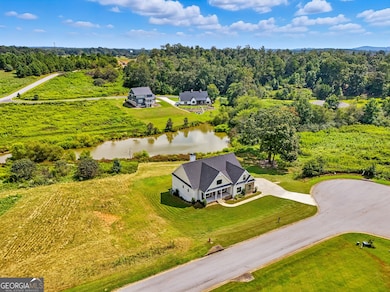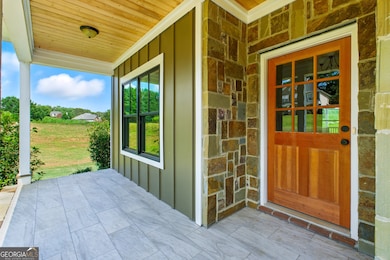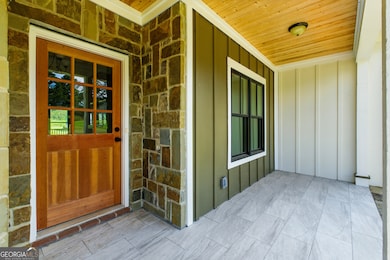
$290,000
- 2 Beds
- 1 Bath
- 984 Sq Ft
- 221 Mcallister Rd
- Cornelia, GA
Charming 2-Bedroom Home on Nearly 9 Acres with Pond & Creek Frontage! Welcome to this well-maintained 2-bedroom, 1-bath singlewide mobile home perfectly situated on 8.94 private acres in beautiful Habersham County. Enjoy incredible privacy with your own private pond and Camp Creek running along the entire back property line. A welcoming front porch overlooks the grounds, complete with a
Pat Burke Keller Williams Lanier Partners
