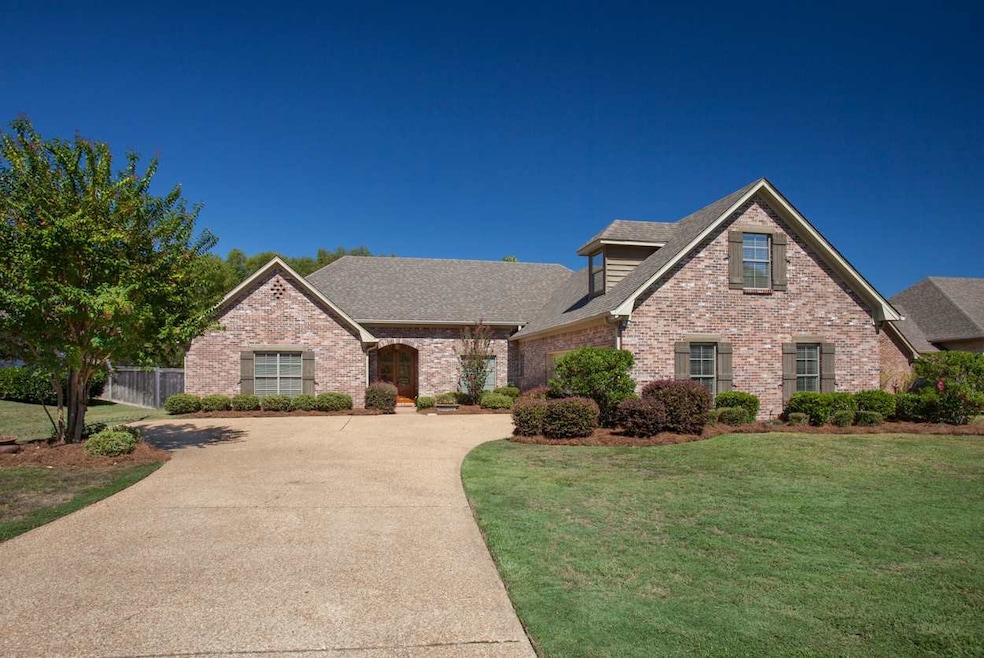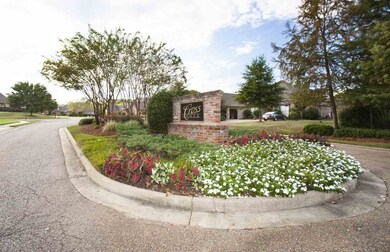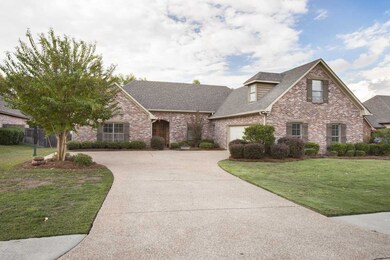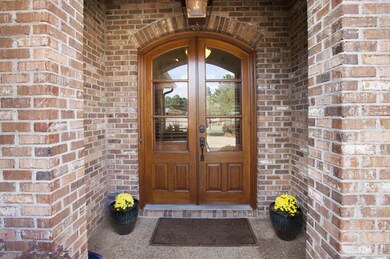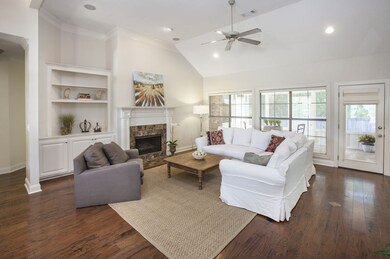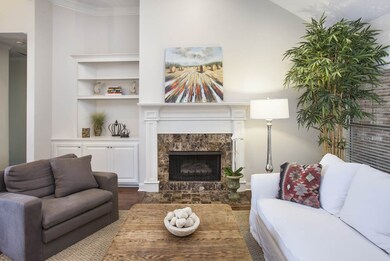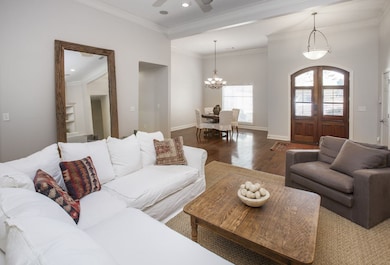
865 Wellington Way Madison, MS 39110
Highlights
- Clubhouse
- Multiple Fireplaces
- Wood Flooring
- Madison Avenue Upper Elementary School Rated A
- Cathedral Ceiling
- Acadian Style Architecture
About This Home
As of December 2015This spacious French Acadian home is located in the lovely sought after Cross Creek neighborhood in Madison. It has an arched brick entrance with an alcove and gas lantern. Also, freshly painted with light neutral tones throughout, 18 new windows, beautiful hardwood floors in the great room, hall, and guest rooms. Brand new look in the kitchen with neutral cabinets and stainless appliances. Also, eat-in nook or keeping area and eat-in bar top. Its a large open split plan with 5 bedrooms (including bonus room and bathroom upstairs. 41/2 baths, 3130 sq ft. Lots of privacy with beautiful trees that border behind a large fenced in backyard. The vaulted great room overlooks a large screened porch, great for entertaining. Also, an enclosed pet area that has access to the screened porch and backyard. If you have visited this home before, please stop by again!! It has been staged and shows beautifully!
Last Agent to Sell the Property
BHHS Gateway Real Estate License #S50234 Listed on: 11/07/2015

Home Details
Home Type
- Single Family
Est. Annual Taxes
- $3,079
Year Built
- Built in 2004
Lot Details
- 0.5 Acre Lot
- Kennel or Dog Run
- Privacy Fence
- Back Yard Fenced
HOA Fees
- $83 Monthly HOA Fees
Parking
- 2 Car Garage
- Garage Door Opener
Home Design
- Acadian Style Architecture
- Brick Exterior Construction
- Slab Foundation
- Architectural Shingle Roof
- Concrete Perimeter Foundation
Interior Spaces
- 3,130 Sq Ft Home
- 1.5-Story Property
- Cathedral Ceiling
- Ceiling Fan
- Multiple Fireplaces
- Insulated Windows
- Window Treatments
- Aluminum Window Frames
- Entrance Foyer
- Screened Porch
- Storage
- Electric Dryer Hookup
- Attic Vents
Kitchen
- Eat-In Kitchen
- Double Oven
- Electric Oven
- Electric Cooktop
- Microwave
- Dishwasher
- Disposal
Flooring
- Wood
- Carpet
- Ceramic Tile
Bedrooms and Bathrooms
- 5 Bedrooms
- Walk-In Closet
- Double Vanity
Home Security
- Home Security System
- Fire and Smoke Detector
Outdoor Features
- Screened Patio
- Shed
Schools
- Madison Avenue Elementary School
- Madison Crossing Middle School
- Madison Central High School
Utilities
- Central Heating and Cooling System
- Heating System Uses Natural Gas
- Hot Water Heating System
- Gas Water Heater
- Cable TV Available
Listing and Financial Details
- Assessor Parcel Number 072B-09A-344/00.00
Community Details
Overview
- Cross Creek Subdivision
Amenities
- Clubhouse
Recreation
- Community Pool
- Hiking Trails
- Bike Trail
Ownership History
Purchase Details
Home Financials for this Owner
Home Financials are based on the most recent Mortgage that was taken out on this home.Purchase Details
Purchase Details
Home Financials for this Owner
Home Financials are based on the most recent Mortgage that was taken out on this home.Similar Homes in Madison, MS
Home Values in the Area
Average Home Value in this Area
Purchase History
| Date | Type | Sale Price | Title Company |
|---|---|---|---|
| Warranty Deed | -- | None Available | |
| Warranty Deed | -- | None Available | |
| Warranty Deed | -- | None Available |
Mortgage History
| Date | Status | Loan Amount | Loan Type |
|---|---|---|---|
| Open | $288,800 | New Conventional | |
| Closed | $310,000 | Adjustable Rate Mortgage/ARM | |
| Previous Owner | $247,866 | Future Advance Clause Open End Mortgage | |
| Previous Owner | $246,100 | New Conventional | |
| Previous Owner | $265,600 | New Conventional | |
| Previous Owner | $19,800 | Unknown | |
| Previous Owner | $284,000 | Unknown | |
| Previous Owner | $286,803 | Future Advance Clause Open End Mortgage | |
| Previous Owner | $25,000 | Credit Line Revolving | |
| Previous Owner | $304,000 | Purchase Money Mortgage |
Property History
| Date | Event | Price | Change | Sq Ft Price |
|---|---|---|---|---|
| 05/30/2025 05/30/25 | For Sale | $524,900 | +64.5% | $168 / Sq Ft |
| 12/18/2015 12/18/15 | Sold | -- | -- | -- |
| 11/18/2015 11/18/15 | Pending | -- | -- | -- |
| 09/24/2015 09/24/15 | For Sale | $319,000 | -- | $102 / Sq Ft |
Tax History Compared to Growth
Tax History
| Year | Tax Paid | Tax Assessment Tax Assessment Total Assessment is a certain percentage of the fair market value that is determined by local assessors to be the total taxable value of land and additions on the property. | Land | Improvement |
|---|---|---|---|---|
| 2024 | $2,978 | $28,134 | $0 | $0 |
| 2023 | $2,978 | $28,134 | $0 | $0 |
| 2022 | $2,978 | $28,134 | $0 | $0 |
| 2021 | $2,847 | $27,010 | $0 | $0 |
| 2020 | $2,847 | $27,010 | $0 | $0 |
| 2019 | $2,847 | $27,010 | $0 | $0 |
| 2018 | $2,847 | $27,010 | $0 | $0 |
| 2017 | $2,795 | $26,559 | $0 | $0 |
| 2016 | $2,795 | $26,559 | $0 | $0 |
| 2015 | $2,795 | $26,559 | $0 | $0 |
| 2014 | $3,080 | $29,002 | $0 | $0 |
Agents Affiliated with this Home
-
Tori Heard

Seller's Agent in 2025
Tori Heard
BHHS Gateway Real Estate
(601) 573-3754
7 in this area
83 Total Sales
-
Terri Morgan

Seller's Agent in 2015
Terri Morgan
BHHS Gateway Real Estate
(601) 906-3931
5 in this area
47 Total Sales
-
Stacey Penn

Buyer's Agent in 2015
Stacey Penn
NextHome Realty Experience
(601) 594-5418
6 Total Sales
-
RITA Jensen

Buyer Co-Listing Agent in 2015
RITA Jensen
RE/MAX
(601) 720-4037
5 in this area
82 Total Sales
Map
Source: MLS United
MLS Number: 1279550
APN: 072B-09A-344-00-00
- 869 Wellington Way
- 856 Wellington Way
- 332 S Place Dr
- 1192 Windrose Cir
- 436 St Ives Dr
- 231 Clark Farms Rd
- 237 Hoy Farms Dr
- 707 Spring Hill Dr
- 172 Stonegate Dr
- 0 Hoy Rd Unit 22916196
- 0 Hoy Rd Unit 4106908
- 204 St Charlotte Cove
- 318 Summerville Dr
- 151 Oakmont Dr
- Lot 4 Chantilly Dr
- 521 Heyward Ln
- 169 Ways Way
- 0 Sundial Rd Unit 4104072
- 1141 Highway 51
- 181 Chantilly Dr
