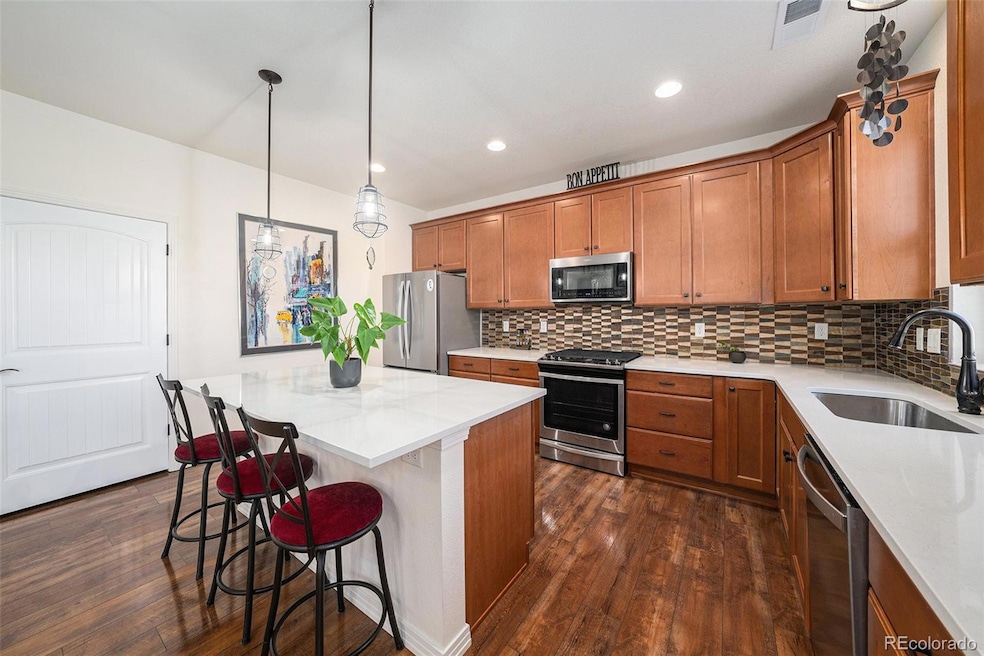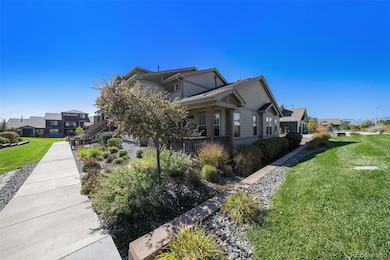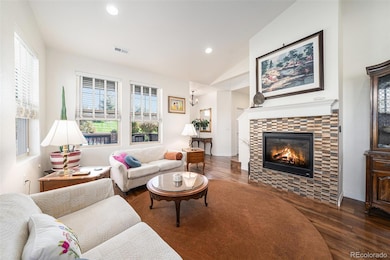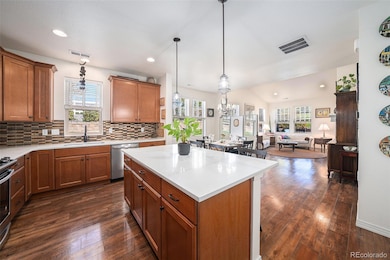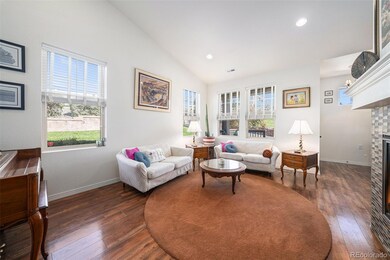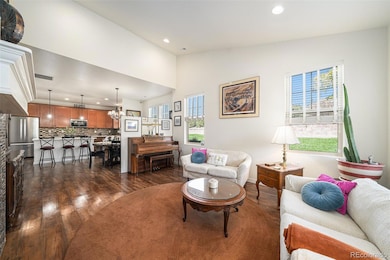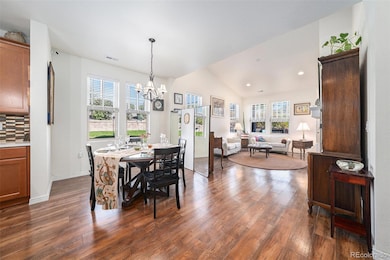865 Widgeon Cir Longmont, CO 80503
Longmont Estates NeighborhoodEstimated payment $3,336/month
Highlights
- Located in a master-planned community
- Primary Bedroom Suite
- Great Room
- Longmont Estates Elementary School Rated A-
- Loft
- Quartz Countertops
About This Home
This stunning end-unit home is filled with natural light and designed for easy living. Enjoy beautiful sun exposure in both the morning and afternoon from your private corner lot. The spacious kitchen is a baker’s dream, featuring a large island, quartz countertops, stainless steel appliances, and an open layout perfect for entertaining or casual family meals. The brand-new flooring throughout adds a fresh, modern touch, while the cozy gas fireplace creates the perfect ambiance for cool evenings and gatherings with friends and family. The main-floor primary bedroom includes a luxurious ensuite bath with dual sinks, a walk-in shower, and a generous walk-in closet. Upstairs, you’ll find two additional bedrooms, a versatile loft ideal for an office, media area, or creative space, and a well-appointed laundry room featuring a wash sink, countertop workspace, and high-end washer and dryer included. Custom light fixtures with dimmers, upgraded window blinds, and blackout curtains in select rooms enhance both comfort and sophistication. This home sits in a quiet, well-maintained community with low HOA fees, offering easy living and a true lock-and-leave lifestyle. The two-car attached garage provides plenty of storage, while the private corner lot offers added privacy and outdoor enjoyment. Walk to Golden Ponds Recreation Area for scenic trails, wildlife, and fishing, or take a short drive to nearby medical services, shopping centers, and Longmont’s vibrant downtown for dining, live music, and local events. Easy access to Boulder, Denver, and the mountains makes this the perfect blend of convenience and Colorado living. Every detail has been thoughtfully designed—simply move in and start enjoying your next chapter.
Listing Agent
Keller Williams Realty Northern Colorado Brokerage Email: Colorado-Contracts@empowerhome.com,970-825-0012 Listed on: 11/11/2025

Townhouse Details
Home Type
- Townhome
Est. Annual Taxes
- $3,289
Year Built
- Built in 2018 | Remodeled
Lot Details
- 1 Common Wall
- East Facing Home
- Landscaped
HOA Fees
- $297 Monthly HOA Fees
Parking
- 2 Car Attached Garage
Home Design
- Slab Foundation
- Frame Construction
Interior Spaces
- 2,166 Sq Ft Home
- 2-Story Property
- Gas Fireplace
- Double Pane Windows
- Family Room with Fireplace
- Great Room
- Dining Room
- Loft
Kitchen
- Oven
- Range
- Microwave
- Dishwasher
- Kitchen Island
- Quartz Countertops
Flooring
- Carpet
- Laminate
- Tile
Bedrooms and Bathrooms
- Primary Bedroom Suite
- En-Suite Bathroom
Laundry
- Laundry Room
- Dryer
- Washer
Home Security
Outdoor Features
- Covered Patio or Porch
Schools
- Longmont Estates Elementary School
- Westview Middle School
- Silver Creek High School
Utilities
- Forced Air Heating and Cooling System
- Heating System Uses Natural Gas
Listing and Financial Details
- Exclusions: Seller's Personal Property
- Assessor Parcel Number R0608285
Community Details
Overview
- Association fees include reserves, ground maintenance, maintenance structure, snow removal, trash
- Msi Association, Phone Number (303) 420-4433
- Built by Boulder Creek Neighborhoods
- Denio West Subdivision
- Located in a master-planned community
Recreation
- Trails
Pet Policy
- Pets Allowed
Security
- Carbon Monoxide Detectors
Map
Home Values in the Area
Average Home Value in this Area
Tax History
| Year | Tax Paid | Tax Assessment Tax Assessment Total Assessment is a certain percentage of the fair market value that is determined by local assessors to be the total taxable value of land and additions on the property. | Land | Improvement |
|---|---|---|---|---|
| 2025 | $3,289 | $35,276 | $3,213 | $32,063 |
| 2024 | $3,289 | $35,276 | $3,213 | $32,063 |
| 2023 | $3,244 | $34,384 | $3,095 | $34,974 |
| 2022 | $2,957 | $29,878 | $3,357 | $26,521 |
| 2021 | $2,995 | $30,737 | $3,453 | $27,284 |
| 2020 | $2,754 | $28,350 | $3,647 | $24,703 |
| 2019 | $585 | $6,114 | $3,647 | $2,467 |
| 2018 | $1,005 | $10,585 | $10,585 | $0 |
Property History
| Date | Event | Price | List to Sale | Price per Sq Ft |
|---|---|---|---|---|
| 11/11/2025 11/11/25 | For Sale | $525,000 | -- | $242 / Sq Ft |
Purchase History
| Date | Type | Sale Price | Title Company |
|---|---|---|---|
| Special Warranty Deed | $425,000 | Land Title Guarantee Co |
Source: REcolorado®
MLS Number: 8781141
APN: 1315051-25-013
- 818 Hover St
- 739 Widgeon Cir
- 715 Hover St
- 707 Longs Peak Ln
- 24 Cedar Ct
- 911 Tulip St Unit C
- 601 Loomis Ct
- 895 Faith Ct
- 345 Crestridge Ln
- 1139 Spencer St
- 712 Wade Rd
- 2900 Troxell Ave
- 1096 Princeton Dr
- 1950 Spruce Ave
- 1379 Charles Dr Unit 3
- 1379 Charles Dr
- 1379 Charles Dr Unit 4
- 1379 Charles Dr Unit 7
- 1379 Charles Dr Unit 5
- 1208 Juniper St
