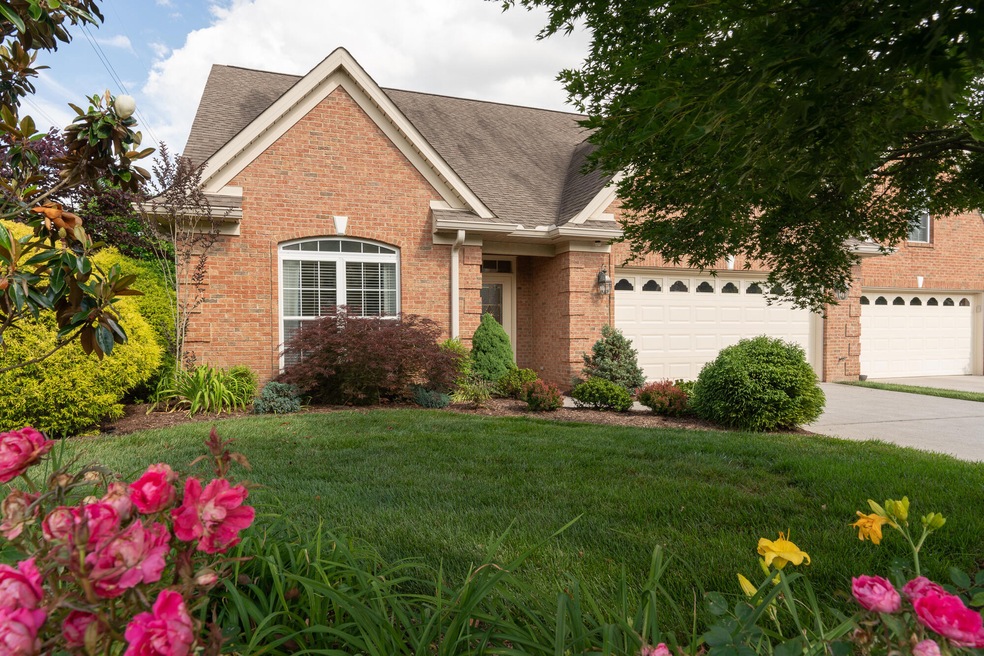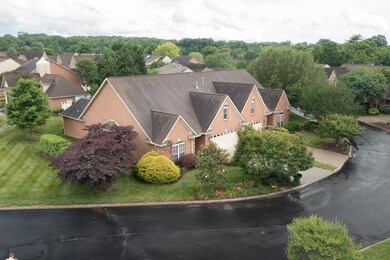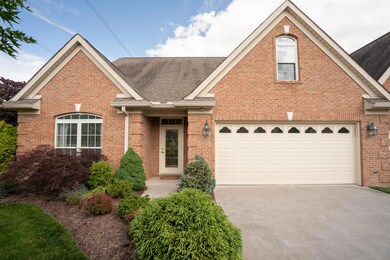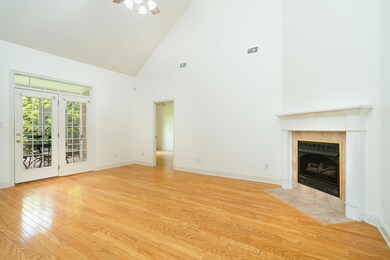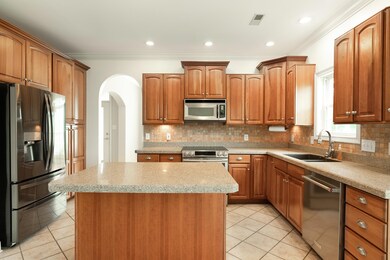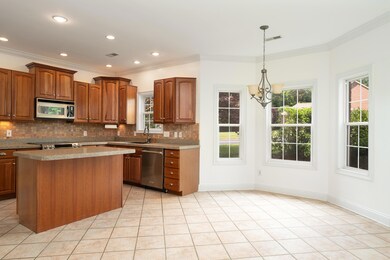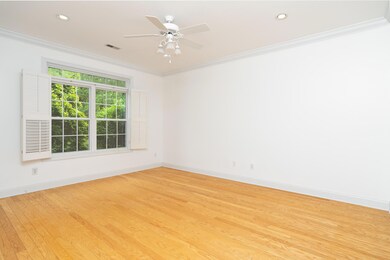
8650 Belle Mina Way Unit 60 Knoxville, TN 37923
Hickory Hills NeighborhoodHighlights
- Fitness Center
- Gated Community
- Clubhouse
- Blue Grass Elementary School Rated A-
- Landscaped Professionally
- Traditional Architecture
About This Home
As of July 2021Gorgeous End Unit Condo. The master bedroom is on the main floor with hardwood floors throughout the living room and bedrooms and tile flooring in kitchen and baths. Living room is lofty with cathedral ceiling and French doors leading to the covered screen porch. The 2nd floor is finished and perfect for an office, bedroom, or game room with a full bathroom with walk-in shower. This home is adjacent to the walking path and one of the swimming pools and a pond with a small fountain.
The community offers a gated entrance, club house with fitness center and tennis courts, and walking paths, this is a pet friendly neighborhood.
Home Details
Home Type
- Single Family
Year Built
- Built in 2000
Lot Details
- Landscaped Professionally
- Zero Lot Line
HOA Fees
- $330 Monthly HOA Fees
Parking
- 2 Car Garage
- Garage Door Opener
Home Design
- Traditional Architecture
- Brick Exterior Construction
- Frame Construction
Interior Spaces
- 2,900 Sq Ft Home
- Wired For Data
- Cathedral Ceiling
- Ceiling Fan
- Gas Log Fireplace
- <<energyStarQualifiedWindowsToken>>
- Vinyl Clad Windows
- Bay Window
- Breakfast Room
- Formal Dining Room
- Sun or Florida Room
- Screened Porch
- Storage Room
- Fire and Smoke Detector
Kitchen
- <<microwave>>
- Dishwasher
- Kitchen Island
- Disposal
Flooring
- Wood
- Carpet
- Tile
Bedrooms and Bathrooms
- 4 Bedrooms
- Primary Bedroom on Main
- Split Bedroom Floorplan
- Walk-In Closet
- <<bathWithWhirlpoolToken>>
- Walk-in Shower
Laundry
- Laundry Room
- Washer and Dryer Hookup
Utilities
- Zoned Heating and Cooling System
- Heating System Uses Natural Gas
- Internet Available
Listing and Financial Details
- Property Available on 6/10/21
- Assessor Parcel Number 132MF00100J
Community Details
Overview
- Association fees include fire protection, building exterior, association insurance, trash, grounds maintenance
- Plantation Springs Condos Ph Ii Unit 60 Subdivision
- Mandatory home owners association
- On-Site Maintenance
Recreation
- Tennis Courts
- Recreation Facilities
- Fitness Center
- Community Pool
Additional Features
- Clubhouse
- Gated Community
Similar Homes in Knoxville, TN
Home Values in the Area
Average Home Value in this Area
Property History
| Date | Event | Price | Change | Sq Ft Price |
|---|---|---|---|---|
| 07/30/2021 07/30/21 | Sold | $403,000 | +55.0% | $139 / Sq Ft |
| 05/15/2012 05/15/12 | Sold | $260,000 | -- | $132 / Sq Ft |
Tax History Compared to Growth
Agents Affiliated with this Home
-
Anna Compton
A
Seller's Agent in 2021
Anna Compton
Astute Realty
(865) 599-0724
1 in this area
39 Total Sales
-
Patti Brabham
P
Buyer's Agent in 2021
Patti Brabham
Weichert REALTORS Advantage Plus
(865) 474-7100
1 in this area
15 Total Sales
-
B
Buyer's Agent in 2021
Byron Kelly
The Professional Group
-
Judy Teasley

Seller's Agent in 2012
Judy Teasley
Keller Williams Realty
(865) 694-5904
11 in this area
160 Total Sales
-
Johnnie Creel

Buyer's Agent in 2012
Johnnie Creel
Keller Williams Realty
(865) 313-5100
6 in this area
114 Total Sales
-
P
Buyer's Agent in 2012
P THORNTON
REALTY EXECUTIVES CHATTANOOGA
Map
Source: East Tennessee REALTORS® MLS
MLS Number: 1154705
APN: 132MF00100J
- 818 Vinson Ln
- 742 Colony Village Way Unit 11
- 813 Calypso Way Unit 10
- 1155 Evelyn Mae Way
- lot 38 Pioneer Trail
- 1013 Middleton Place
- 8600 Olde Colony Trail Unit 106
- 705 Kimbee Rd
- 1006 Middleton Place
- 1017 Middleton Place
- 8703 Olde Colony Trail Unit 39
- 705 Villa Crest Dr
- 933 Gothic Manor Way
- 1100 Regality Way
- 8707 Olde Colony Trail Unit 13
- 8707 Olde Colony Trail Unit 17
- 1309 Farrington Dr
- 1036 Gothic Manor Way
- 8939 Wesley Place
- 8927 Wesley Place
