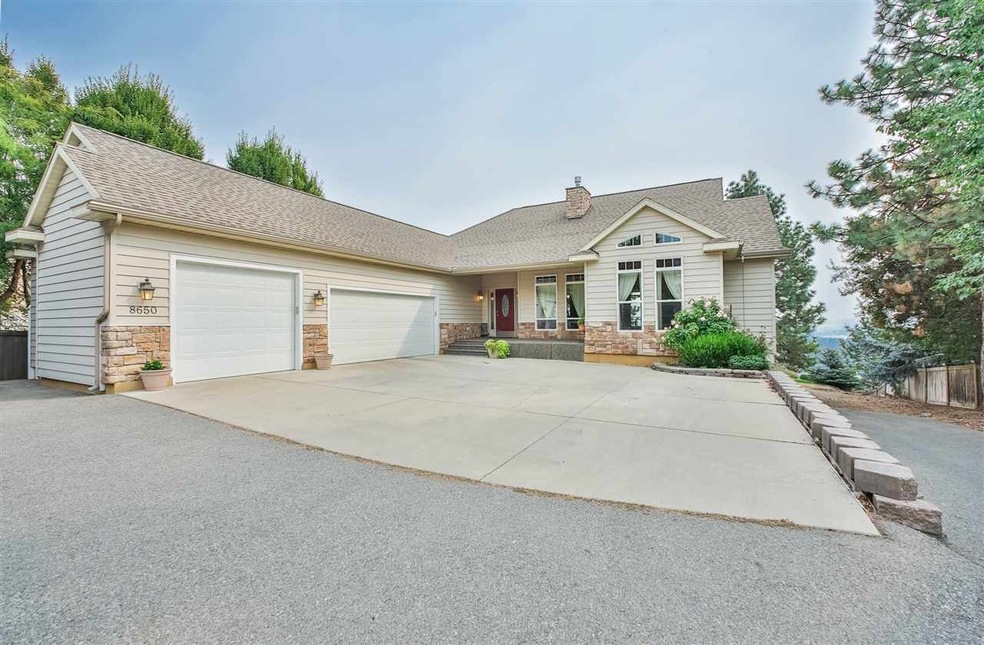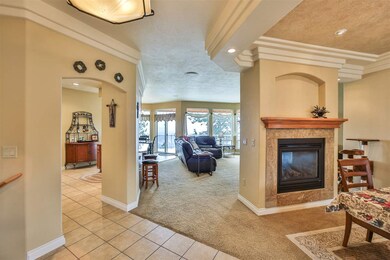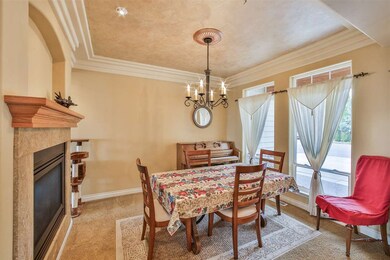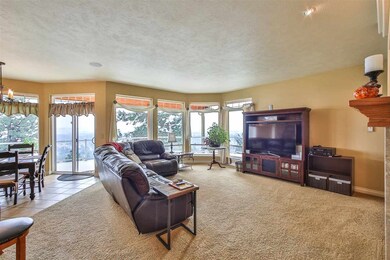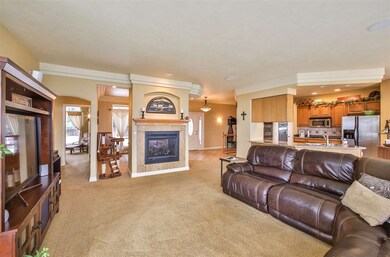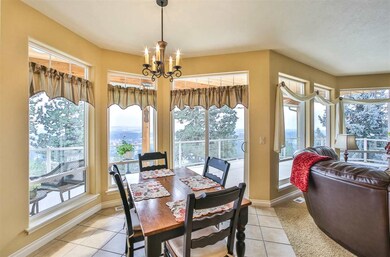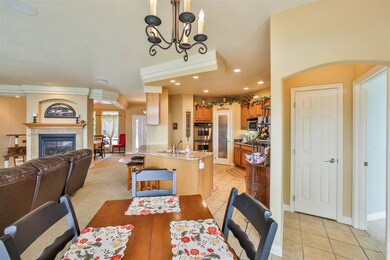
8650 N Cedar Rd Spokane, WA 99208
Five Mile Prairie NeighborhoodEstimated Value: $690,000 - $815,000
Highlights
- City View
- Traditional Architecture
- Formal Dining Room
- Prairie View Elementary School Rated A-
- Community Spa
- Double Oven
About This Home
As of May 2018Oh what a view! Beautiful custom daylight rancher located on the east rim of Five Mile Prairie. This 4 bed 3.5 bath home boasts 180 degree views of North Spokane, Mt. Spokane and downtown. An open concept kitchen/living area complete with stainless steel appliances and access to the deck makes this the perfect home for entertaining. The massive 3 car garage and large driveway gives you plenty of space for RV’s, boats and any other toys you can’t live without. Call to set up a showing today.
Last Agent to Sell the Property
Andrew Spilker
4 Degrees Real Estate License #117027 Listed on: 09/15/2017
Last Buyer's Agent
Mick Doyle
Coldwell Banker Tomlinson License #45060
Home Details
Home Type
- Single Family
Est. Annual Taxes
- $6,083
Year Built
- Built in 2004
Lot Details
- 0.47 Acre Lot
- Sprinkler System
Property Views
- City
- Mountain
- Territorial
Home Design
- Traditional Architecture
- Composition Roof
- Vinyl Siding
Interior Spaces
- 3,824 Sq Ft Home
- 1-Story Property
- Wet Bar
- Gas Fireplace
- Formal Dining Room
Kitchen
- Breakfast Bar
- Double Oven
- Built-In Range
- Microwave
- Dishwasher
- Kitchen Island
- Disposal
Bedrooms and Bathrooms
- 4 Bedrooms
- Dual Closets
- Walk-In Closet
- Primary Bathroom is a Full Bathroom
- 4 Bathrooms
- Dual Vanity Sinks in Primary Bathroom
- Garden Bath
Laundry
- Dryer
- Washer
Basement
- Basement Fills Entire Space Under The House
- Exterior Basement Entry
- Recreation or Family Area in Basement
- Basement with some natural light
Parking
- 3 Car Attached Garage
- Garage Door Opener
Schools
- Prairie View Elementary School
- Northwood Middle School
- Mead High School
Utilities
- Forced Air Heating and Cooling System
- Humidifier
- High-Efficiency Furnace
- Heating System Uses Gas
- Water Heater
- Internet Available
- Cable TV Available
Listing and Financial Details
- Assessor Parcel Number 36192.0057
Community Details
Amenities
- Building Patio
- Community Deck or Porch
Recreation
- Community Spa
Ownership History
Purchase Details
Home Financials for this Owner
Home Financials are based on the most recent Mortgage that was taken out on this home.Purchase Details
Home Financials for this Owner
Home Financials are based on the most recent Mortgage that was taken out on this home.Purchase Details
Purchase Details
Home Financials for this Owner
Home Financials are based on the most recent Mortgage that was taken out on this home.Similar Homes in Spokane, WA
Home Values in the Area
Average Home Value in this Area
Purchase History
| Date | Buyer | Sale Price | Title Company |
|---|---|---|---|
| Hughlund Richard G | $507,000 | Inland Professional Title Ll | |
| Mancheni Jeffry J | $100,000 | Spokane County Title Co | |
| Courtney Rick | $100,000 | -- | |
| Owens Bourke | -- | Pioneer Title Company |
Mortgage History
| Date | Status | Borrower | Loan Amount |
|---|---|---|---|
| Open | Haglund Richard G | $255,000 | |
| Closed | Hughlund Richard G | $233,000 | |
| Previous Owner | Mancheni Jeffry J | $412,000 | |
| Previous Owner | Mancheni Jeffry J | $416,000 | |
| Previous Owner | Mancheni Jeffry J | $30,000 | |
| Previous Owner | Mancheni Jeffry J | $352,000 | |
| Previous Owner | Mancheni Jeffry J | $45,526 | |
| Previous Owner | Mancheni Jeffry J | $263,250 | |
| Previous Owner | Owens Bourke | $28,000 | |
| Closed | Courtney Rick | -- |
Property History
| Date | Event | Price | Change | Sq Ft Price |
|---|---|---|---|---|
| 05/08/2018 05/08/18 | Sold | $507,000 | -7.8% | $133 / Sq Ft |
| 04/15/2018 04/15/18 | Pending | -- | -- | -- |
| 09/15/2017 09/15/17 | For Sale | $550,000 | -- | $144 / Sq Ft |
Tax History Compared to Growth
Tax History
| Year | Tax Paid | Tax Assessment Tax Assessment Total Assessment is a certain percentage of the fair market value that is determined by local assessors to be the total taxable value of land and additions on the property. | Land | Improvement |
|---|---|---|---|---|
| 2024 | $6,899 | $707,000 | $165,000 | $542,000 |
| 2023 | $6,566 | $717,200 | $165,000 | $552,200 |
| 2022 | $6,954 | $733,000 | $150,000 | $583,000 |
| 2021 | $5,953 | $550,800 | $110,500 | $440,300 |
| 2020 | $5,681 | $496,000 | $110,500 | $385,500 |
| 2019 | $5,139 | $459,000 | $110,500 | $348,500 |
| 2018 | $5,968 | $455,300 | $100,500 | $354,800 |
| 2017 | $6,082 | $467,700 | $98,700 | $369,000 |
| 2016 | $5,950 | $440,600 | $98,700 | $341,900 |
| 2015 | $5,972 | $455,500 | $98,700 | $356,800 |
| 2014 | -- | $436,300 | $98,700 | $337,600 |
| 2013 | -- | $0 | $0 | $0 |
Agents Affiliated with this Home
-
A
Seller's Agent in 2018
Andrew Spilker
4 Degrees Real Estate
-

Buyer's Agent in 2018
Mick Doyle
Coldwell Banker Tomlinson
Map
Source: Spokane Association of REALTORS®
MLS Number: 201724589
APN: 36192.0057
- 8615 N Northview Ct
- 8523 N Northview Rd
- 8919 N Cedar Rd
- 8422 N Northview Rd
- NKA N Mountain View Ln Unit Parcel 36193.9064
- 1605 Kedlin Ln
- 9104 N Wall St Unit 9106 N Wall St
- 9209 N Wall St
- 9120 N Wall St Unit 9122
- 8214 N Jefferson Dr
- 8566 N Oak St
- 8407 N Summerhill Ln
- 1714 W Tree Ln
- 1709 W Sienna Ln
- 8317 N Summerhill Ln
- 11818 N Mountain Ln
- 8313 N Summerhill Ln
- 1803 W Maxine Ave
- 79X3 N Jefferson X 3 Dr Unit 3 Seperate Building
- 8880 N Cheltenham Ct
- 8650 N Cedar Rd
- 8812 N Kensington Dr
- 8640 N Cedar Rd
- 8816 N Kensington Dr
- 8808 N Kensington Dr
- 8804 N Kensington Dr
- 0 N Kensington Dr
- 8820 N Kensington Dr
- 8728 N Kensington Dr
- 8904 N Bradbury St
- 8721 N Northview Rd
- 8817 N Kensington Dr
- 8824 N Kensington Dr
- 8805 N Kensington Dr
- 8724 N Kensington Dr
- 8727 N Kensington Dr
- 8908 N Bradbury St
- 8620 N Cedar Rd
- 8721 N Kensington Dr
- 8905 N Bradbury St
