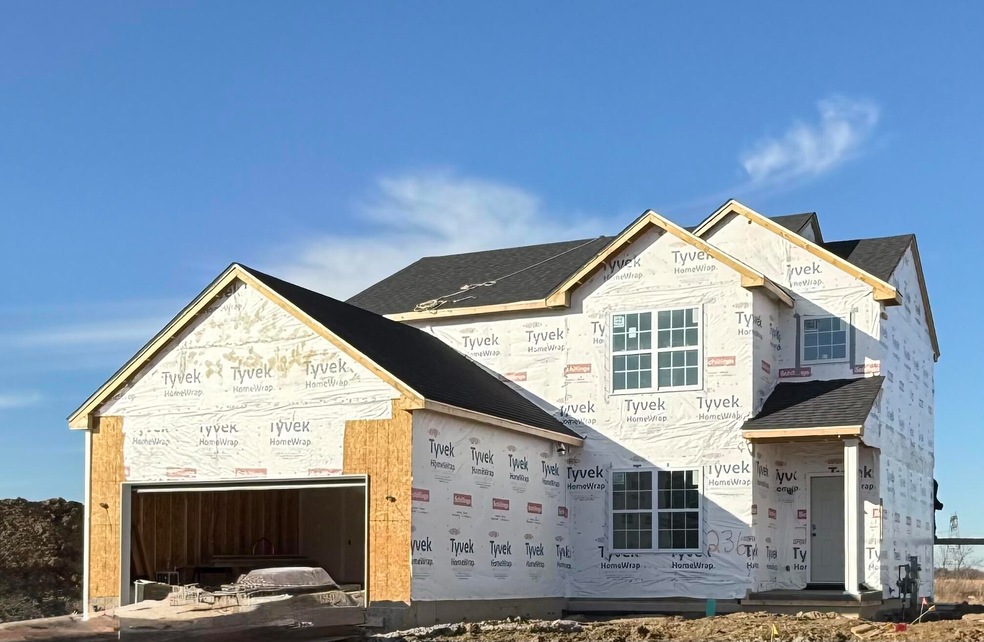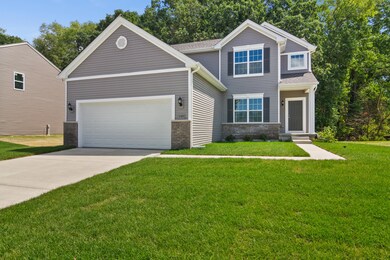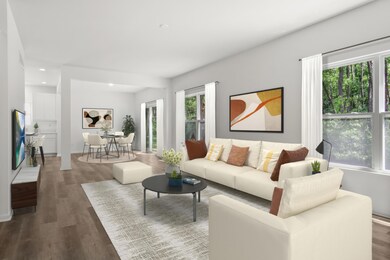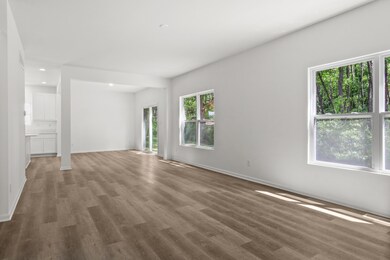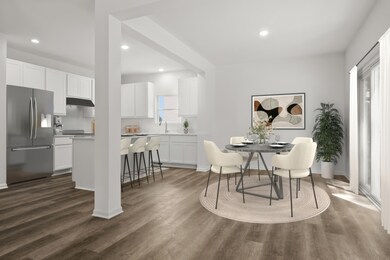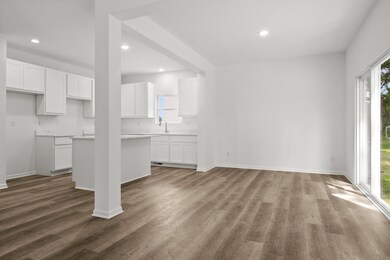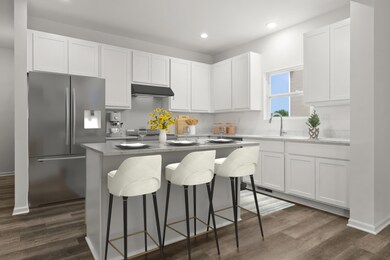
8650 Potomac Way Lowell, IN 46356
West Creek NeighborhoodHighlights
- New Construction
- 2 Car Attached Garage
- Dining Room
- Covered patio or porch
- Forced Air Heating and Cooling System
- Carpet
About This Home
As of April 2025Under Construction - The Lancaster 2-Story in Heritage FallsThis brand-new Lancaster 2-Story home, currently under construction in Heritage Falls, offers a spacious and functional layout with modern finishes throughout. Featuring 9 ft ceilings on the main level, this home provides an open and airy feel. Upon entry, a flex room/den is located just off the foyer, ideal for a home office or additional living space. Down the hall, a powder room adds convenience for guests. The Great Room seamlessly connects to the Kitchen and Dining Room, creating an open-concept main level. The Kitchen includes 42-inch white upper cabinets, a 5-foot granite island with a 10' overhang, ample counter space, and a Whirlpool stainless steel appliance package. A walk-in pantry provides additional storage. Adjacent to the kitchen, the Dining Room offers easy access for entertaining and everyday meals. The finished laundry room is conveniently located on the main level, with direct access to the attached 2-car garage. The upper level features a primary suite with a private ensuite bathroom, including a walk-in shower, double bowl vanity, and a large walk-in closet. Three additional bedrooms offer ample space, each with generous closet storage. A shared full bathroom completes the second floor.Additional highlights of this home include: Extended Basement for future living space or storage90% Efficiency Furnace & Central AirLandscaping IncludedPhotos are of a similar model in a different neighborhood and may include upgraded features. 1st photo is of actual home under construction. Don't miss this opportunity to own a brand-new home in Heritage Falls.
Last Agent to Sell the Property
@properties/Christie's Intl RE License #RB14039565 Listed on: 03/16/2025

Home Details
Home Type
- Single Family
Year Built
- Built in 2024 | New Construction
HOA Fees
- $18 Monthly HOA Fees
Parking
- 2 Car Attached Garage
- Garage Door Opener
Interior Spaces
- 2,115 Sq Ft Home
- 2-Story Property
- Dining Room
- Basement
Kitchen
- Microwave
- Dishwasher
Flooring
- Carpet
- Vinyl
Bedrooms and Bathrooms
- 4 Bedrooms
Schools
- Lake Prairie Elementary School
- Lowell Middle School
- Lowell Senior High School
Additional Features
- Covered patio or porch
- 10,800 Sq Ft Lot
- Forced Air Heating and Cooling System
Community Details
- 1St American Management Association, Phone Number (219) 464-3536
- Heritage Falls Subdivision
Similar Homes in Lowell, IN
Home Values in the Area
Average Home Value in this Area
Property History
| Date | Event | Price | Change | Sq Ft Price |
|---|---|---|---|---|
| 04/16/2025 04/16/25 | Sold | $387,155 | 0.0% | $183 / Sq Ft |
| 03/20/2025 03/20/25 | Pending | -- | -- | -- |
| 03/16/2025 03/16/25 | For Sale | $387,155 | -- | $183 / Sq Ft |
Tax History Compared to Growth
Agents Affiliated with this Home
-
Myra Mitchell
M
Seller's Agent in 2025
Myra Mitchell
@ Properties
(219) 808-4104
56 in this area
264 Total Sales
-
Denise Wilson

Buyer's Agent in 2025
Denise Wilson
BHHS Executive Group RE
(219) 309-0893
2 in this area
104 Total Sales
Map
Source: Northwest Indiana Association of REALTORS®
MLS Number: 817553
- 8730 Potomac Way
- 17240 Ben Franklin Dr
- 8008 W 171st Place
- 688 Village Pkwy
- 647 Debra Kay Dr
- 631 Debra Kay Dr
- 623 Debra Kay Dr
- 615 Debra Kay Dr
- 662 Seminole Dr
- 814 Seminole Dr
- 658 Apache Ln
- 7563 Independence Ln
- 730 Apache Ln
- 16906 Parrish Ave
- 17433-Approx Grant St
- 7003 W Appr 173rd Place
- 115 N Nichols St
- 101 N Nichols St
- 288 W Commercial Ave
- 241R Washington St
