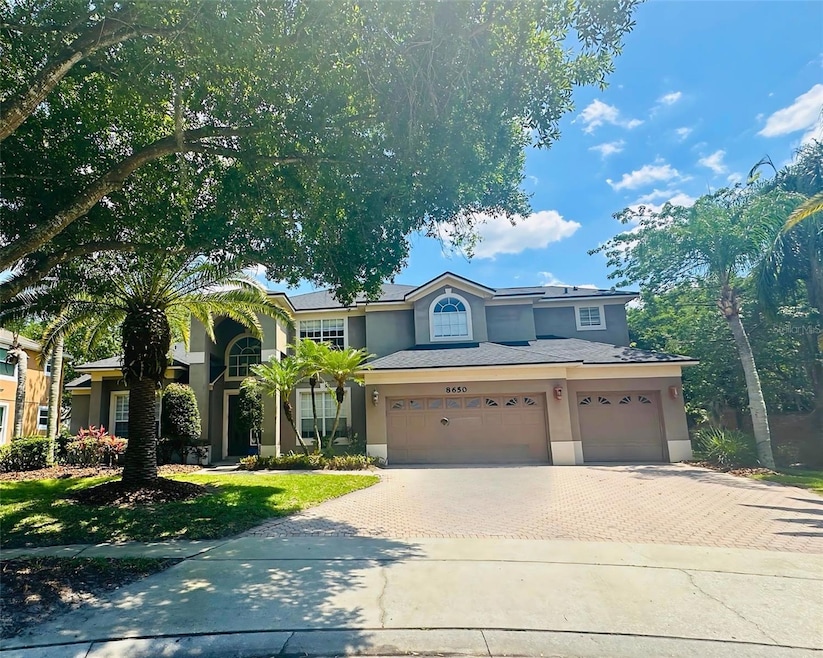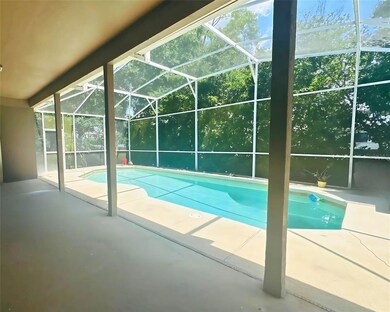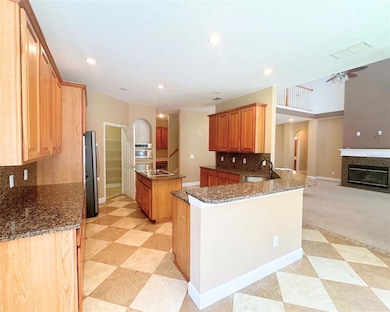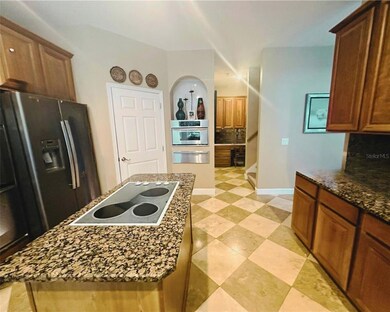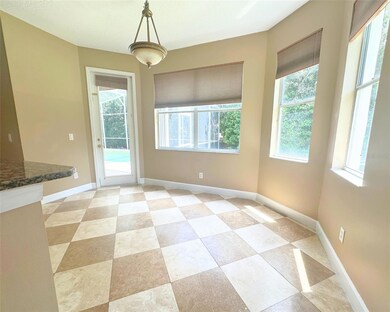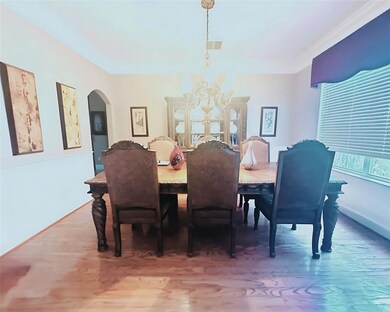8650 Tara Oaks Ct Orlando, FL 32836
Dr. Phillips NeighborhoodHighlights
- Screened Pool
- Wood Flooring
- Stone Countertops
- Open Floorplan
- Attic
- Formal Dining Room
About This Home
Spacious 5-Bedroom Home with Pool in Prime Orlando Location – Available July 1st!Discover luxury living in this expansive 5-bedroom, 4.5-bathroom home, offering 3,863 square feet of beautifully designed space in the heart of Orlando. Perfectly suited for comfort, entertaining, and everyday living, this residence blends elegant features with practical amenities throughout. The open-concept layout, enhanced by vaulted ceilings, creates a bright and welcoming atmosphere ideal for gatherings and family time. At the heart of the home is a gourmet kitchen equipped with high-end appliances, ample counter space, and a convenient breakfast bar—perfect for meal prep and casual dining.Step outside to your private, screened-in covered pool, providing year-round enjoyment and a serene space to unwind. The oversized fenced yard, situated on over a quarter acre, offers plenty of room for outdoor activities, gardening, or simply relaxing in the Florida sunshine. The luxurious master suite features a spacious walk-in closet and a spa-like en-suite bathroom with dual vanities, a soaking tub, and a separate shower. Four additional bedrooms provide flexibility for family, guests, or home office space, with two of the bedrooms offering their own private en-suite baths for added convenience.Located in a quiet, well-maintained neighborhood, this home is just minutes from top-rated schools, shopping, dining, and entertainment options. Available starting July 1st, this exceptional property offers the perfect blend of space, comfort, and location. Don’t miss the opportunity to make it your next home—schedule your private showing today! Apply:
Last Listed By
FLORIDA HOMES & LOANS INC. Brokerage Phone: 407-242-7758 License #3522887 Listed on: 05/26/2025
Home Details
Home Type
- Single Family
Est. Annual Taxes
- $11,272
Year Built
- Built in 1997
Lot Details
- 0.25 Acre Lot
- Cul-De-Sac
- Irrigation Equipment
Parking
- 3 Car Attached Garage
Interior Spaces
- 3,863 Sq Ft Home
- 2-Story Property
- Open Floorplan
- Ceiling Fan
- French Doors
- Family Room
- Formal Dining Room
- Inside Utility
- Fire and Smoke Detector
- Attic
Kitchen
- Eat-In Kitchen
- Built-In Oven
- Microwave
- Dishwasher
- Stone Countertops
- Disposal
Flooring
- Wood
- Carpet
- Ceramic Tile
Bedrooms and Bathrooms
- 5 Bedrooms
- Walk-In Closet
Laundry
- Laundry Room
- Washer Hookup
Pool
- Screened Pool
- Private Pool
- Fence Around Pool
Outdoor Features
- Screened Patio
- Rain Gutters
Schools
- Sand Lake Elementary School
- Southwest Middle School
- Lake Buena Vista High School
Utilities
- Central Heating and Cooling System
- Natural Gas Connected
- Gas Water Heater
Listing and Financial Details
- Residential Lease
- Security Deposit $4,500
- Property Available on 7/1/25
- The owner pays for recreational, trash collection
- 12-Month Minimum Lease Term
- $50 Application Fee
- Assessor Parcel Number 10-24-28-2491-00-080
Community Details
Overview
- Property has a Home Owners Association
- Emerald Forest Orange County Association
- Emerald Forest Subdivision
Pet Policy
- Pets up to 30 lbs
- 1 Pet Allowed
- $300 Pet Fee
Map
Source: Stellar MLS
MLS Number: O6312432
APN: 10-2428-2491-00-080
- 8625 Brixford St
- 8611 Dover Oaks Ct Unit 1
- 8606 Terrace Pines Ct
- 8558 Morehouse Dr
- 10531 Holly Crest Dr
- 8531 Geddes Loop
- 8491 Pippen Dr
- 10812 Woodchase Cir
- 10527 Emerald Chase Dr
- 10635 Holly Crest Dr
- 8441 Chilton Dr
- 7999 Chilton Dr
- 8017 Chilton Dr
- 8426 Morehouse Dr
- 8419 Pippen Dr
- 10662 Woodchase Cir
- 10742 Boca Pointe Dr
- 10616 Emerald Chase Dr
- 10030 Chatham Oaks Ct
- 8059 Leaf Grove Cir
