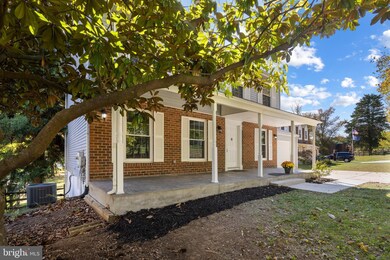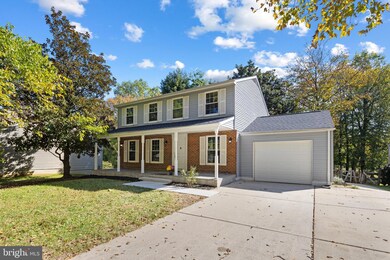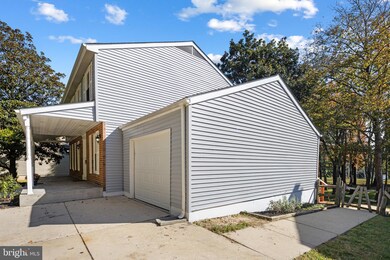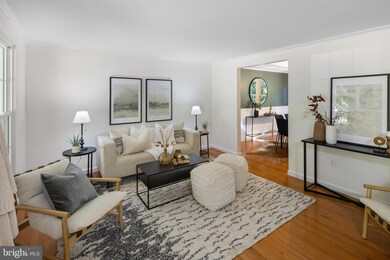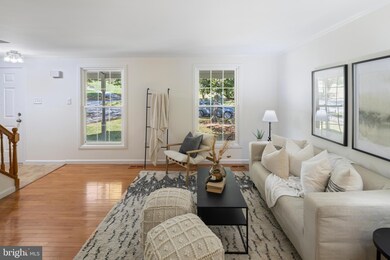
8652 Worn Mountain Way Columbia, MD 21045
Long Reach NeighborhoodHighlights
- Open Floorplan
- Colonial Architecture
- Mud Room
- Waterloo Elementary School Rated A
- Recreation Room
- Upgraded Countertops
About This Home
As of December 2024Welcome to this stunning, newly remodeled home in Howard County! Nestled in the Village of Long Reach, it sits on a spacious, flat lot at the end of a private cul-de-sac. Unwind under the expansive covered porch and enjoy peace of mind with a new roof and recently updated HVAC system—just a few of the many upgrades you'll find here.
Step inside to discover a main level designed for comfort and style, featuring a large formal living room with beautiful hardwood floors and elegant crown molding. The formal dining room, adorned with hardwood floors, decorative chair rails, and crown molding, flows seamlessly into the eat-in kitchen. Here, you'll love the granite countertops, custom flooring, and the rare find of a walk-in pantry. The cozy family room, half bath, and a fantastic drop zone near the garage entry add to the convenience. Slide open the doors to an oversized screened-in back deck, perfect for entertaining, and take in the view of the fully fenced, private backyard.
Upstairs, you’ll find four spacious bedrooms and two full baths, including a primary suite with its own private bath and luxury vinyl flooring. Bedrooms two, three, and four feature fresh new carpet, creating a cozy retreat for everyone. The fully finished, walk-out lower level offers a versatile space with a large rec room/second family room, a lovely room with a closet ideal for an office or fifth bedroom, a renovated third full bathroom, a new water heater, and laundry area.
With its prime location near Route 100, 95, 295, 32, 40, and easy access to Catonsville, Baltimore, D.C., and all the best Howard County has to offer, this home truly has it all. It doesn’t get better than this—come see for yourself!
Home Details
Home Type
- Single Family
Est. Annual Taxes
- $7,004
Year Built
- Built in 1978
Lot Details
- 0.31 Acre Lot
- Back Yard
- Property is zoned NT
HOA Fees
- $123 Monthly HOA Fees
Parking
- 1 Car Attached Garage
- Front Facing Garage
Home Design
- Colonial Architecture
- Frame Construction
Interior Spaces
- Property has 3 Levels
- Open Floorplan
- Built-In Features
- Chair Railings
- Crown Molding
- Ceiling Fan
- Mud Room
- Family Room
- Living Room
- Combination Kitchen and Dining Room
- Den
- Recreation Room
- Carpet
- Laundry Room
Kitchen
- Breakfast Area or Nook
- Eat-In Kitchen
- Upgraded Countertops
Bedrooms and Bathrooms
- 4 Bedrooms
- En-Suite Primary Bedroom
- En-Suite Bathroom
- Bathtub with Shower
- Walk-in Shower
Finished Basement
- Heated Basement
- Walk-Out Basement
- Basement with some natural light
Schools
- Long Reach High School
Utilities
- Central Air
- Heat Pump System
- Electric Water Heater
Community Details
- Village Of Long Reach Subdivision
Listing and Financial Details
- Tax Lot 57
- Assessor Parcel Number 1416145882
Ownership History
Purchase Details
Home Financials for this Owner
Home Financials are based on the most recent Mortgage that was taken out on this home.Purchase Details
Home Financials for this Owner
Home Financials are based on the most recent Mortgage that was taken out on this home.Purchase Details
Home Financials for this Owner
Home Financials are based on the most recent Mortgage that was taken out on this home.Purchase Details
Home Financials for this Owner
Home Financials are based on the most recent Mortgage that was taken out on this home.Purchase Details
Home Financials for this Owner
Home Financials are based on the most recent Mortgage that was taken out on this home.Purchase Details
Home Financials for this Owner
Home Financials are based on the most recent Mortgage that was taken out on this home.Similar Homes in Columbia, MD
Home Values in the Area
Average Home Value in this Area
Purchase History
| Date | Type | Sale Price | Title Company |
|---|---|---|---|
| Deed | $630,000 | Cla Title & Escrow | |
| Deed | $630,000 | Cla Title & Escrow | |
| Deed | $465,000 | New Line Title | |
| Deed | $398,000 | Stewart Title Guaranty Co | |
| Deed | $435,500 | -- | |
| Deed | $435,500 | -- | |
| Deed | $187,900 | -- |
Mortgage History
| Date | Status | Loan Amount | Loan Type |
|---|---|---|---|
| Open | $504,000 | New Conventional | |
| Closed | $504,000 | New Conventional | |
| Previous Owner | $423,000 | Construction | |
| Previous Owner | $386,643 | VA | |
| Previous Owner | $382,876 | VA | |
| Previous Owner | $403,492 | VA | |
| Previous Owner | $223,000 | New Conventional | |
| Previous Owner | $140,000 | Credit Line Revolving | |
| Previous Owner | $223,000 | Purchase Money Mortgage | |
| Previous Owner | $223,000 | Purchase Money Mortgage | |
| Previous Owner | $275,100 | New Conventional | |
| Previous Owner | $178,500 | No Value Available |
Property History
| Date | Event | Price | Change | Sq Ft Price |
|---|---|---|---|---|
| 04/17/2025 04/17/25 | Price Changed | $1,995 | -5.0% | $1 / Sq Ft |
| 03/29/2025 03/29/25 | For Rent | $2,100 | 0.0% | -- |
| 12/02/2024 12/02/24 | Sold | $630,000 | -1.5% | $245 / Sq Ft |
| 10/24/2024 10/24/24 | For Sale | $639,900 | +37.6% | $249 / Sq Ft |
| 08/20/2024 08/20/24 | Sold | $465,000 | -6.8% | $193 / Sq Ft |
| 07/30/2024 07/30/24 | Pending | -- | -- | -- |
| 07/19/2024 07/19/24 | For Sale | $499,000 | +25.4% | $207 / Sq Ft |
| 10/13/2015 10/13/15 | Sold | $398,000 | -2.9% | $226 / Sq Ft |
| 08/20/2015 08/20/15 | Pending | -- | -- | -- |
| 07/29/2015 07/29/15 | Price Changed | $410,000 | -2.1% | $233 / Sq Ft |
| 06/23/2015 06/23/15 | Price Changed | $419,000 | -1.4% | $238 / Sq Ft |
| 06/11/2015 06/11/15 | For Sale | $425,000 | -- | $241 / Sq Ft |
Tax History Compared to Growth
Tax History
| Year | Tax Paid | Tax Assessment Tax Assessment Total Assessment is a certain percentage of the fair market value that is determined by local assessors to be the total taxable value of land and additions on the property. | Land | Improvement |
|---|---|---|---|---|
| 2024 | $6,981 | $461,667 | $0 | $0 |
| 2023 | $5,858 | $419,200 | $196,300 | $222,900 |
| 2022 | $5,861 | $407,900 | $0 | $0 |
| 2021 | $5,951 | $396,600 | $0 | $0 |
| 2020 | $5,951 | $385,300 | $193,300 | $192,000 |
| 2019 | $5,951 | $385,300 | $193,300 | $192,000 |
| 2018 | $5,640 | $385,300 | $193,300 | $192,000 |
| 2017 | $5,791 | $399,400 | $0 | $0 |
| 2016 | $1,174 | $378,533 | $0 | $0 |
| 2015 | $1,174 | $357,667 | $0 | $0 |
| 2014 | $1,145 | $336,800 | $0 | $0 |
Agents Affiliated with this Home
-
Agnes Ogunlade

Seller's Agent in 2025
Agnes Ogunlade
Metro DMV Realty
(301) 917-4818
1 in this area
27 Total Sales
-
Benjamin Daniels

Seller's Agent in 2024
Benjamin Daniels
The KW Collective
(410) 627-1196
1 in this area
125 Total Sales
-
Lisa Kirshenbaum

Seller's Agent in 2024
Lisa Kirshenbaum
Monument Sotheby's International Realty
(443) 506-6514
3 in this area
36 Total Sales
-
Emily Barnett

Seller Co-Listing Agent in 2024
Emily Barnett
Monument Sotheby's International Realty
(443) 812-6783
1 in this area
9 Total Sales
-
Jennifer Lewis

Buyer's Agent in 2024
Jennifer Lewis
Monument Sotheby's International Realty
(443) 622-8660
6 in this area
102 Total Sales
-
Audrey Hines

Seller's Agent in 2015
Audrey Hines
H12 Realty LLC
(443) 741-2247
1 in this area
5 Total Sales
Map
Source: Bright MLS
MLS Number: MDHW2046078
APN: 16-145882
- 8661 Cooperhawk Ct
- 8721 Hayshed Ln Unit 21
- 8608 Goldenstraw Ln
- 8704 Tamar Dr
- 8569 Black Star Cir
- 8878 Tamebird Ct
- 8854 Spiral Cut Unit LG40
- 5718 Goldfinch Ct
- 5540 Waterloo Rd
- 8559 Falls Run Rd
- 8337 Montgomery Run Rd Unit I
- 8607 Falls Run Rd
- 8561 Falls Run Rd Unit K
- 8613 Falls Run Rd Unit UTE
- 5731 Margrave Mews
- 5774 Flagflower Place
- 5803 Lois Ln
- 6203 Deep Earth Ln
- 6028 Talbot Dr
- 8300 Silver Trumpet Dr

