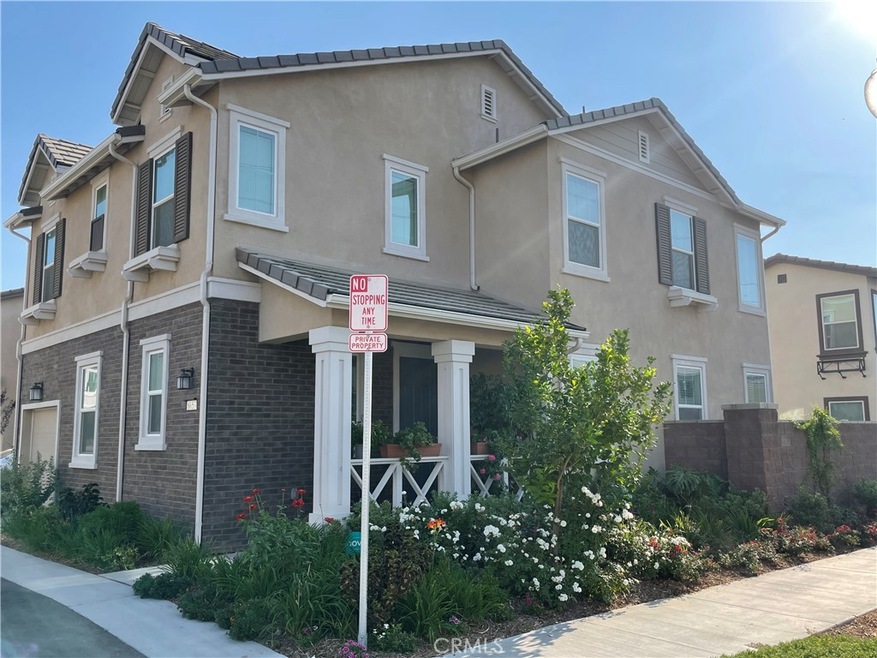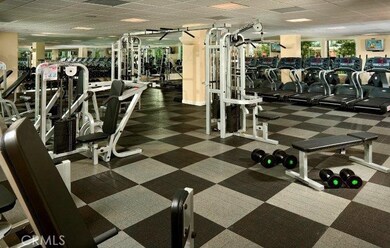
8653 Autumn Path St Chino, CA 91708
The Preserve NeighborhoodHighlights
- Fitness Center
- Solar Power System
- Clubhouse
- Cal Aero Preserve Academy Rated A-
- Multi-Level Bedroom
- 4-minute walk to Forest Park
About This Home
As of April 2023Welcome this spectacular newer home built in 2020 located in The Preserve in Chino. The home is a stand alone condo head unit with no common walls. Offering a great location North-facing and east-facing windows, bright sunlight. One bedroom and full bathroom downstairs. Recessed LED lighting with dimmers, stainless steel appliances, custom paint with white cabinets and Granite counter. Luxurious and durable flooring.The master bed and bath suite features a walk in closet with plenty of space along with dual sinks and a separate shower and tub. The upstairs offers a bonus area, perfect to make either an office, lounge or play area.Enjoy low utility bills as this home includes many energy-efficient features include LED fixtures, faucets and showerheads, a tankless water heater, and a solar system (PPP Program) that may help reduce monthly utility bills. Community amenities include a park, tot-lot, half-court basketball court, swimming pool and BBQ area. To top it off this home is conveniently located near freeway arteries in an award winning school district.
Last Agent to Sell the Property
Pinnacle Real Estate Group License #01992575 Listed on: 09/30/2021

Property Details
Home Type
- Condominium
Est. Annual Taxes
- $12,783
Year Built
- Built in 2020
Lot Details
- No Common Walls
- Density is 6-10 Units/Acre
HOA Fees
Parking
- 2 Car Attached Garage
Home Design
- Tile Roof
Interior Spaces
- 2,078 Sq Ft Home
- 2-Story Property
- Double Pane Windows
- Window Screens
- Formal Entry
- Great Room
- Bonus Room
- Neighborhood Views
Bedrooms and Bathrooms
- 4 Main Level Bedrooms
- Multi-Level Bedroom
- Walk-In Closet
- 3 Full Bathrooms
Laundry
- Laundry Room
- Washer Hookup
Home Security
Eco-Friendly Details
- Energy-Efficient Windows
- Energy-Efficient Construction
- Energy-Efficient HVAC
- Solar Power System
Schools
- Chino Hills High School
Additional Features
- Exterior Lighting
- Central Air
Listing and Financial Details
- Tax Lot 1
- Tax Tract Number 19952
- Assessor Parcel Number 1055412100000
- $4,459 per year additional tax assessments
Community Details
Overview
- Front Yard Maintenance
- 100 Units
- Preserve Master Community Corp Association, Phone Number (800) 428-5588
- Preserve Master Maintenance Corp Association
- Firstservie Residential HOA
- Property is near a preserve or public land
Amenities
- Community Barbecue Grill
- Clubhouse
Recreation
- Community Playground
- Fitness Center
- Community Pool
- Community Spa
- Dog Park
Security
- Resident Manager or Management On Site
- Carbon Monoxide Detectors
- Fire and Smoke Detector
Ownership History
Purchase Details
Home Financials for this Owner
Home Financials are based on the most recent Mortgage that was taken out on this home.Purchase Details
Home Financials for this Owner
Home Financials are based on the most recent Mortgage that was taken out on this home.Purchase Details
Home Financials for this Owner
Home Financials are based on the most recent Mortgage that was taken out on this home.Similar Homes in the area
Home Values in the Area
Average Home Value in this Area
Purchase History
| Date | Type | Sale Price | Title Company |
|---|---|---|---|
| Grant Deed | $760,000 | Fidelity National Title | |
| Grant Deed | $680,000 | Fidelity National Title | |
| Grant Deed | $521,500 | Calatlantic Title Company |
Mortgage History
| Date | Status | Loan Amount | Loan Type |
|---|---|---|---|
| Previous Owner | $504,750 | New Conventional | |
| Previous Owner | $306,600 | New Conventional |
Property History
| Date | Event | Price | Change | Sq Ft Price |
|---|---|---|---|---|
| 06/05/2023 06/05/23 | Rented | $3,400 | 0.0% | -- |
| 05/19/2023 05/19/23 | Price Changed | $3,400 | -2.9% | $2 / Sq Ft |
| 05/08/2023 05/08/23 | For Rent | $3,500 | 0.0% | -- |
| 04/27/2023 04/27/23 | Sold | $760,000 | +1.5% | $366 / Sq Ft |
| 04/04/2023 04/04/23 | Pending | -- | -- | -- |
| 03/31/2023 03/31/23 | For Sale | $749,000 | +10.1% | $360 / Sq Ft |
| 01/13/2022 01/13/22 | Sold | $680,000 | 0.0% | $327 / Sq Ft |
| 10/31/2021 10/31/21 | Pending | -- | -- | -- |
| 10/31/2021 10/31/21 | Off Market | $680,000 | -- | -- |
| 10/28/2021 10/28/21 | For Sale | $688,000 | +1.2% | $331 / Sq Ft |
| 10/24/2021 10/24/21 | Off Market | $680,000 | -- | -- |
| 09/30/2021 09/30/21 | For Sale | $688,000 | 0.0% | $331 / Sq Ft |
| 09/20/2021 09/20/21 | Price Changed | $688,000 | 0.0% | $331 / Sq Ft |
| 10/18/2020 10/18/20 | Rented | $2,900 | 0.0% | -- |
| 10/10/2020 10/10/20 | Under Contract | -- | -- | -- |
| 10/10/2020 10/10/20 | Off Market | $2,900 | -- | -- |
| 10/02/2020 10/02/20 | For Rent | $2,900 | 0.0% | -- |
| 09/29/2020 09/29/20 | Off Market | $2,900 | -- | -- |
| 09/28/2020 09/28/20 | For Rent | $2,900 | -- | -- |
Tax History Compared to Growth
Tax History
| Year | Tax Paid | Tax Assessment Tax Assessment Total Assessment is a certain percentage of the fair market value that is determined by local assessors to be the total taxable value of land and additions on the property. | Land | Improvement |
|---|---|---|---|---|
| 2025 | $12,783 | $790,704 | $275,706 | $514,998 |
| 2024 | $12,783 | $775,200 | $270,300 | $504,900 |
| 2023 | $11,820 | $693,600 | $244,800 | $448,800 |
| 2022 | $10,130 | $531,423 | $183,600 | $347,823 |
| 2021 | $10,015 | $521,003 | $180,000 | $341,003 |
| 2020 | $6,372 | $191,250 | $191,250 | $0 |
| 2019 | $0 | $0 | $0 | $0 |
Agents Affiliated with this Home
-
w
Seller's Agent in 2023
wan zhou
Real Brokerage Technologies
(626) 560-2797
1 in this area
16 Total Sales
-

Seller's Agent in 2023
Vivian Huang
Real Broker
(949) 677-5693
1 in this area
46 Total Sales
-

Seller Co-Listing Agent in 2023
Zhengcui Jin
Real Broker
(626) 715-8791
1 in this area
33 Total Sales
-

Seller's Agent in 2022
Tony Chen
Pinnacle Real Estate Group
(909) 979-7666
3 in this area
56 Total Sales
-
E
Buyer's Agent in 2022
Elisabeth Gong
Pinnacle Real Estate Group
(626) 986-5344
1 in this area
28 Total Sales
Map
Source: California Regional Multiple Listing Service (CRMLS)
MLS Number: WS21202380
APN: 1055-412-10
- 8678 Autumn Path St
- 16004 Huckleberry Ave
- 15993 Alamo Ct
- 15999 Alamo Ct
- 16009 Alamo Ct
- 16001 Alamo Ct
- 16007 Alamo Ct
- 8652 Founders Grove St
- 8595 Founders Grove St
- 16045 Alamo Ct
- 16004 Alamo Ct
- 16005 Cochise Ct
- 16040 Alamo Ct
- 16035 Cochise Ct
- 16058 Alamo Ct
- 16041 Cochise Ct
- 16016 Cochise Ct
- 16030 Cochise Ct
- 16538 Globetrotter Ave
- 16017 E Preserve Loop


