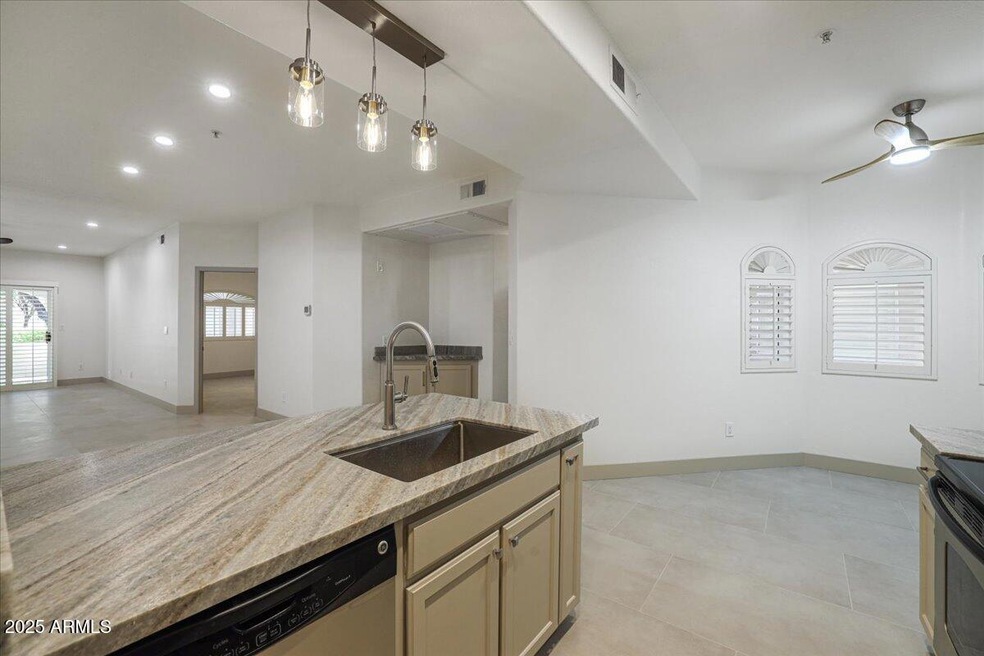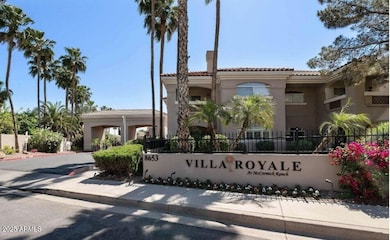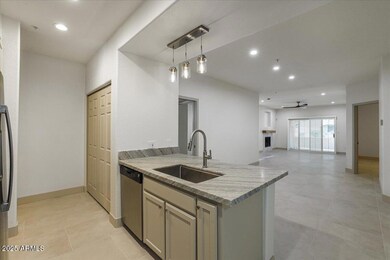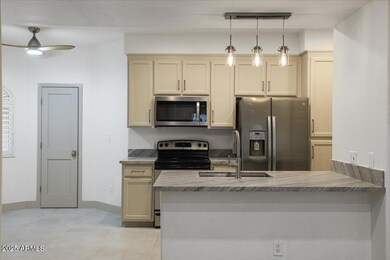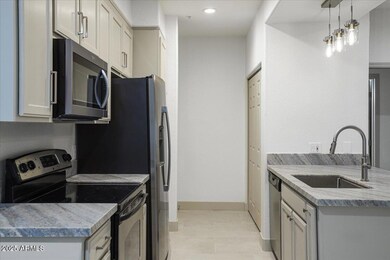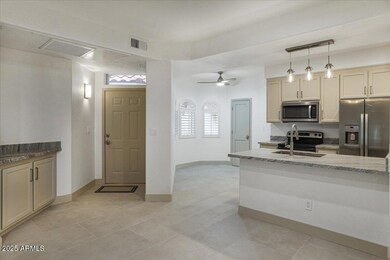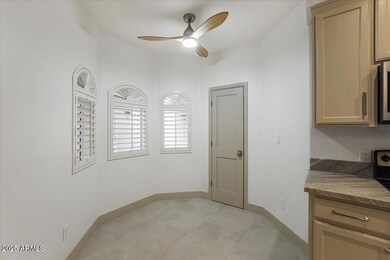
8653 E Royal Palm Rd Unit 1006 Scottsdale, AZ 85258
McCormick Ranch NeighborhoodHighlights
- Heated Spa
- Gated Community
- Granite Countertops
- Cochise Elementary School Rated A
- Clubhouse
- 1 Car Direct Access Garage
About This Home
As of April 2025Rarely available North/South facing ground floor unit w/ attached garage in gated community of Villa Royale. Great remodel, with desirable color combo & new large tile flooring. New baseboards, new two-panel doors w/ new hardware. All new cabinet hardware w/ soft-close hinges, new counter tops, sinks, faucets, garbage disposal & microwave. Switches & outlets upgraded to decora-style. New water heater, toilets, smoke/ CO detectors & new full double sink vanity in master bath. Newer refrigerator w/ ice maker & water dispenser, recently replaced HVAC unit & circuit breakers. New recessed lighting in dining & living rooms. Remote control ceiling fans throughout. Shutters throughout Unit is pre-wired for home security system. Come and take a look at this one!
Property Details
Home Type
- Condominium
Est. Annual Taxes
- $1,438
Year Built
- Built in 1996
Lot Details
- Wrought Iron Fence
- Block Wall Fence
- Front Yard Sprinklers
- Grass Covered Lot
HOA Fees
- $412 Monthly HOA Fees
Parking
- 1 Car Direct Access Garage
Home Design
- Tile Roof
- Block Exterior
- Stucco
Interior Spaces
- 1,149 Sq Ft Home
- 2-Story Property
- Ceiling height of 9 feet or more
- Ceiling Fan
- Double Pane Windows
- Living Room with Fireplace
- Washer and Dryer Hookup
Kitchen
- Kitchen Updated in 2025
- Built-In Microwave
- Kitchen Island
- Granite Countertops
Flooring
- Floors Updated in 2024
- Tile Flooring
Bedrooms and Bathrooms
- 2 Bedrooms
- Bathroom Updated in 2025
- Primary Bathroom is a Full Bathroom
- 2 Bathrooms
- Dual Vanity Sinks in Primary Bathroom
Pool
- Heated Spa
- Heated Pool
- Fence Around Pool
Schools
- Cochise Elementary School
- Cocopah Middle School
- Chaparral High School
Utilities
- Cooling Available
- Heating Available
Additional Features
- No Interior Steps
- Unit is below another unit
Listing and Financial Details
- Tax Lot 1006
- Assessor Parcel Number 174-71-170
Community Details
Overview
- Association fees include ground maintenance, front yard maint, water
- Villa Royale Association, Phone Number (480) 844-2224
- Mccormick Ranch Association, Phone Number (510) 798-4584
- Association Phone (510) 798-4584
- Villa Royale At Mccormick Ranch Mcr 393 43 Subdivision
Amenities
- Clubhouse
- Recreation Room
Recreation
- Community Pool
- Community Spa
Security
- Gated Community
Ownership History
Purchase Details
Home Financials for this Owner
Home Financials are based on the most recent Mortgage that was taken out on this home.Purchase Details
Home Financials for this Owner
Home Financials are based on the most recent Mortgage that was taken out on this home.Purchase Details
Purchase Details
Home Financials for this Owner
Home Financials are based on the most recent Mortgage that was taken out on this home.Purchase Details
Purchase Details
Purchase Details
Home Financials for this Owner
Home Financials are based on the most recent Mortgage that was taken out on this home.Purchase Details
Home Financials for this Owner
Home Financials are based on the most recent Mortgage that was taken out on this home.Purchase Details
Home Financials for this Owner
Home Financials are based on the most recent Mortgage that was taken out on this home.Map
Similar Homes in Scottsdale, AZ
Home Values in the Area
Average Home Value in this Area
Purchase History
| Date | Type | Sale Price | Title Company |
|---|---|---|---|
| Warranty Deed | $510,000 | First American Title Insurance | |
| Warranty Deed | $400,000 | Wfg National Title Insurance C | |
| Interfamily Deed Transfer | -- | None Available | |
| Cash Sale Deed | $185,000 | Equity Title Agency Inc | |
| Cash Sale Deed | $230,000 | Stewart Title & Trust Of Pho | |
| Cash Sale Deed | $230,000 | Stewart Title & Trust Of Pho | |
| Cash Sale Deed | $230,000 | Stewart Title & Trust Of Pho | |
| Warranty Deed | $300,000 | Russ Lyon Title Agency Llc | |
| Warranty Deed | $158,000 | First American Title Ins Co | |
| Warranty Deed | $135,095 | Chicago Title Insurance Co |
Mortgage History
| Date | Status | Loan Amount | Loan Type |
|---|---|---|---|
| Previous Owner | $30,000 | Credit Line Revolving | |
| Previous Owner | $240,000 | Purchase Money Mortgage | |
| Previous Owner | $142,000 | New Conventional | |
| Previous Owner | $96,650 | New Conventional |
Property History
| Date | Event | Price | Change | Sq Ft Price |
|---|---|---|---|---|
| 04/10/2025 04/10/25 | Sold | $510,000 | 0.0% | $444 / Sq Ft |
| 03/21/2025 03/21/25 | Pending | -- | -- | -- |
| 03/13/2025 03/13/25 | Price Changed | $510,000 | -1.0% | $444 / Sq Ft |
| 03/11/2025 03/11/25 | Price Changed | $515,000 | -1.9% | $448 / Sq Ft |
| 03/04/2025 03/04/25 | For Sale | $525,000 | +31.3% | $457 / Sq Ft |
| 07/01/2024 07/01/24 | Sold | $400,000 | -5.9% | $348 / Sq Ft |
| 06/14/2024 06/14/24 | Pending | -- | -- | -- |
| 06/10/2024 06/10/24 | Price Changed | $425,000 | -5.6% | $369 / Sq Ft |
| 06/06/2024 06/06/24 | For Sale | $450,000 | +143.2% | $391 / Sq Ft |
| 05/15/2012 05/15/12 | Sold | $185,000 | -7.0% | $161 / Sq Ft |
| 04/03/2012 04/03/12 | Price Changed | $199,000 | -5.2% | $173 / Sq Ft |
| 11/03/2011 11/03/11 | For Sale | $209,900 | -- | $182 / Sq Ft |
Tax History
| Year | Tax Paid | Tax Assessment Tax Assessment Total Assessment is a certain percentage of the fair market value that is determined by local assessors to be the total taxable value of land and additions on the property. | Land | Improvement |
|---|---|---|---|---|
| 2025 | $1,438 | $21,260 | -- | -- |
| 2024 | $1,422 | $20,247 | -- | -- |
| 2023 | $1,422 | $31,460 | $6,290 | $25,170 |
| 2022 | $1,349 | $25,130 | $5,020 | $20,110 |
| 2021 | $1,433 | $23,080 | $4,610 | $18,470 |
| 2020 | $1,421 | $21,300 | $4,260 | $17,040 |
| 2019 | $1,371 | $19,710 | $3,940 | $15,770 |
| 2018 | $1,328 | $18,600 | $3,720 | $14,880 |
| 2017 | $1,271 | $17,230 | $3,440 | $13,790 |
| 2016 | $1,247 | $17,010 | $3,400 | $13,610 |
| 2015 | $1,187 | $17,530 | $3,500 | $14,030 |
Source: Arizona Regional Multiple Listing Service (ARMLS)
MLS Number: 6830175
APN: 174-71-170
- 8653 E Royal Palm Rd Unit 1033
- 8653 E Royal Palm Rd Unit 2005
- 8653 E Royal Palm Rd Unit 2003
- 8649 E Royal Palm Rd Unit 213
- 8651 E Royal Palm Rd Unit 118
- 8651 E Royal Palm Rd Unit E105
- 8602 E San Alfredo Dr
- 8643 E San Jacinto Dr
- 8401 N 84th Place
- 8437 N 84th Place
- 8429 E Del Camino Dr
- 8270 N Hayden Rd Unit 1023
- 8708 E San Lucas Dr
- 8369 E Del Camino Dr
- 7823 N Via Del Mundo
- 8814 N 86th St
- 7668 E Pleasant Run
- 7721 N Vía de La Montana
- 8705 E Via Taz Sur
- 7648 N Vía Del Paraiso
